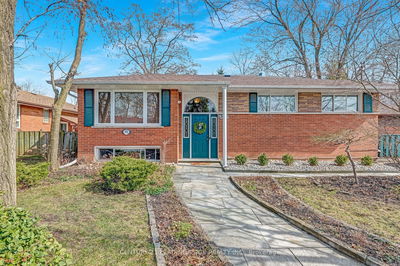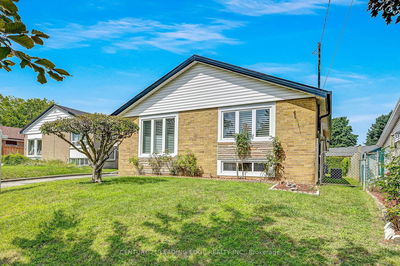Nestled on a premium 161.8' deep lot in the highly desirable Glen Andrew community, this charming, sun-filled 3-bedroom bungalow is a beloved family home. It boasts a spacious living and dining room with hardwood floors, and an eat-in kitchen that opens to an expansive yard. The home also features a large recreation room with a cozy wood burning fireplace and bathrooms on each floor for added convenience. All appliances are included. Additional highlights include a private driveway with parking for 4 cars, car port and a shed for extra storage. Located just steps from the theatre, library, shops, and restaurants at Scarborough Town Centre, as well as public transit (including the future subway line) and the scenic trails of Thomson Park, this neighbourhood is ideal for raising a family!
Property Features
- Date Listed: Wednesday, June 05, 2024
- City: Toronto
- Neighborhood: Bendale
- Major Intersection: Mccowan and Ellesmere
- Full Address: 18 Hurley Crescent, Toronto, M1P 4H4, Ontario, Canada
- Living Room: Combined W/Dining, Crown Moulding, Hardwood Floor
- Kitchen: Backsplash, Walk-Out, Large Window
- Listing Brokerage: Forest Hill Real Estate Inc. - Disclaimer: The information contained in this listing has not been verified by Forest Hill Real Estate Inc. and should be verified by the buyer.































































