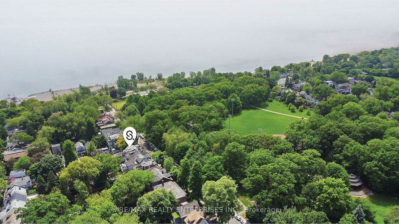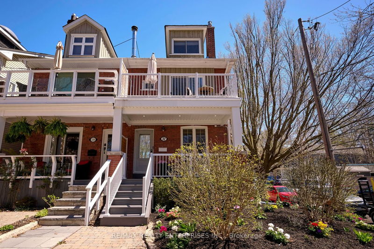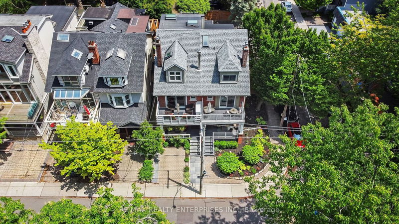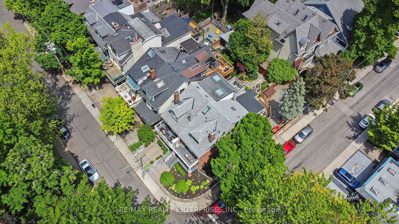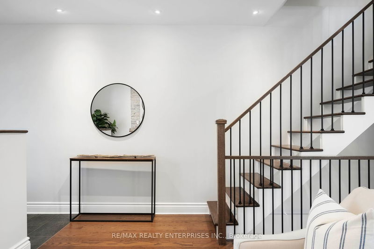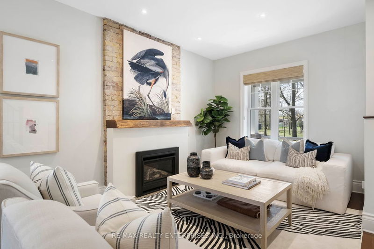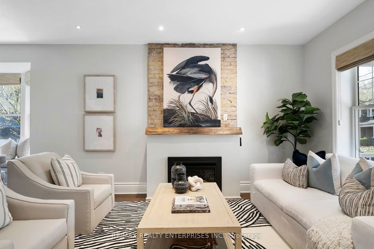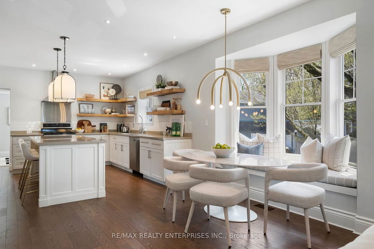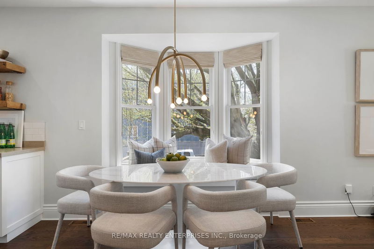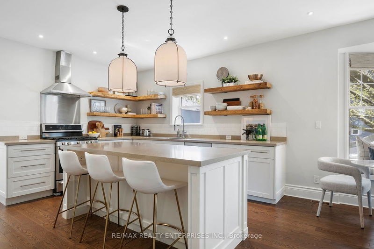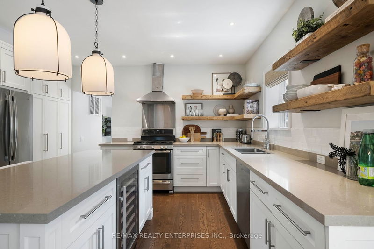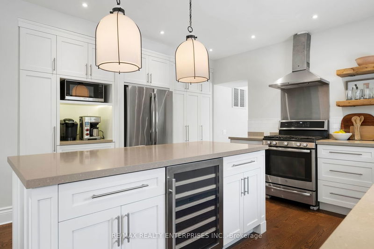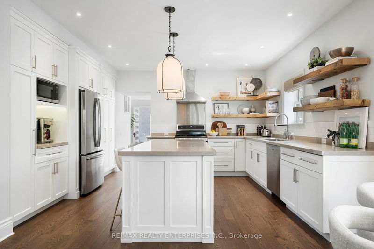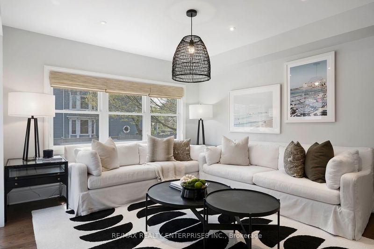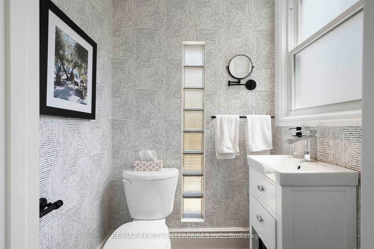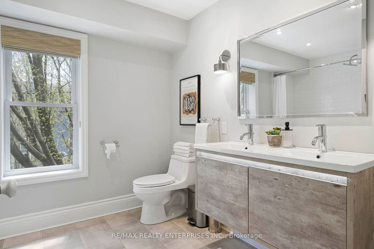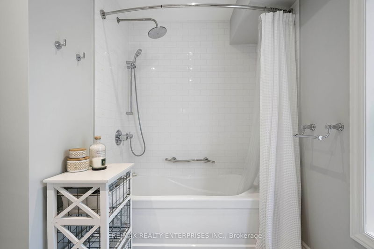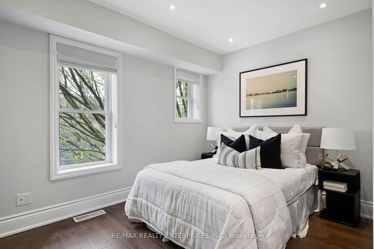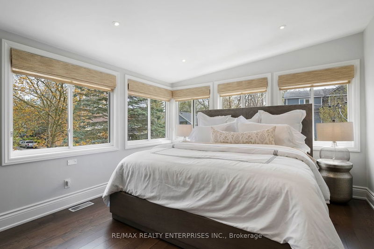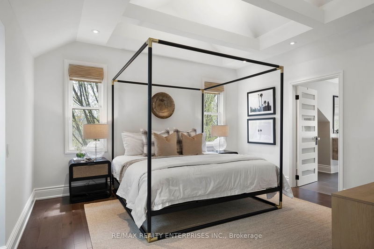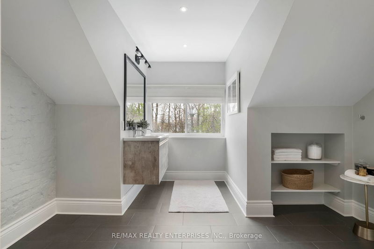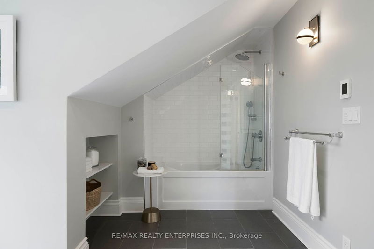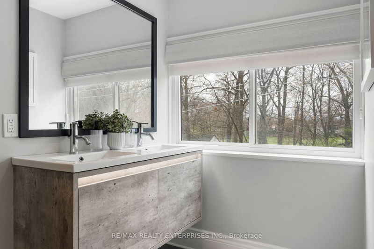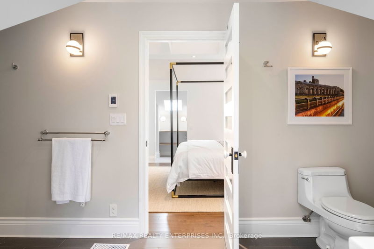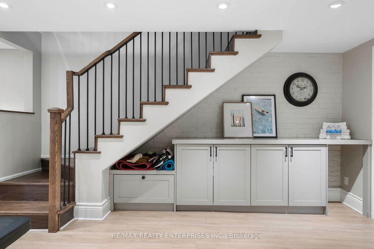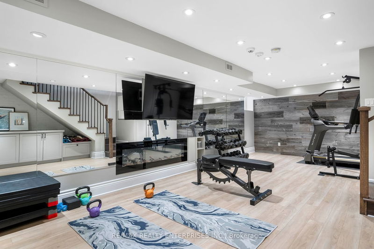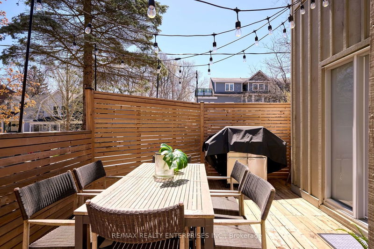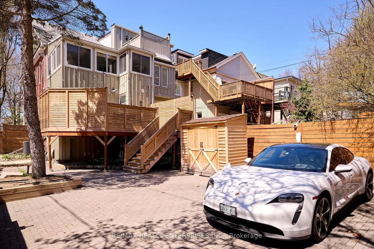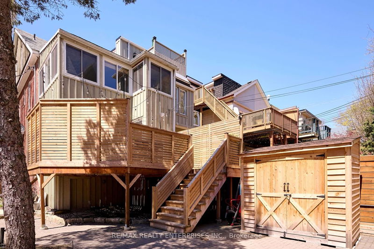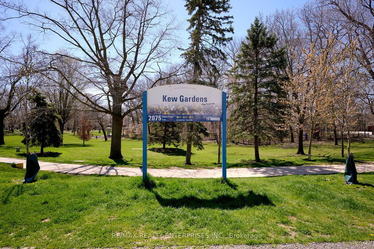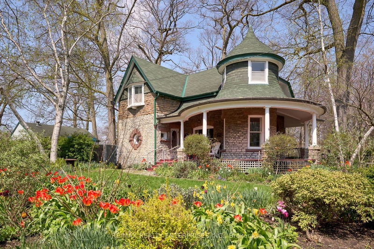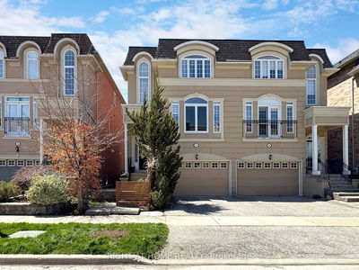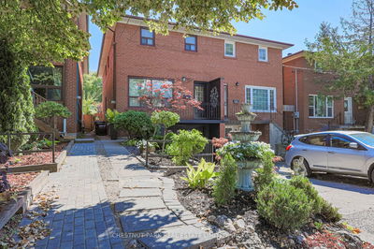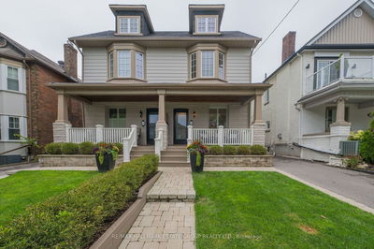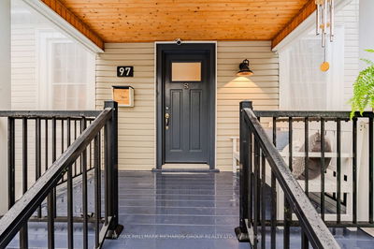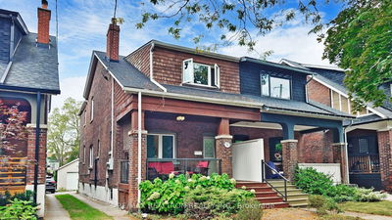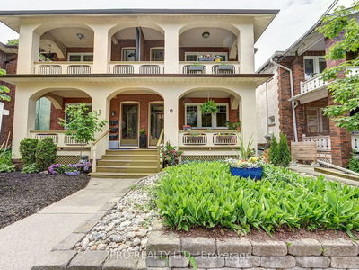In the heart of The Beaches community, 37 Lee Avenue is a gem waiting to be discovered. This rarely-offered 4 bedroom home has been thoughtfully renovated from top-to-bottom, offering a cozy living space that is sure to impress. This spacious layout spans four levels, providing ample room for comfortable living and entertaining. Features include open-concept designed kitchen with Caesar-Stone counters/stainless appliances/pantry and soft-close custom cabinetry, living room has gas open brick fireplace, hardwood floors through-out, family room escape, primary bdm retreat with cathedral ceilings/walk-in closet and 5 piece ensuite washroom with heated floors, second floor laundry, basement gym/office, courtyard parking with automatic remote controlled privacy gate, EV charger, all new in 2019 and so much more. Prime location only steps to the boardwalk, directly across from picturesque Kew Gardens and historic Gardeners Cottage. The lush greenery and charming setting create a peaceful and inviting atmosphere that can be enjoyed from the comfort of your own home. Experience the best of urban living and natural beauty all in one place. At 37 Lee Avenue, you'll have the opportunity to experience, firsthand, the unique charm and cultural richness of this vibrant neighbourhood, making it more than just a place to live - but a place to call home. Visit realtors website to access enhanced floor plans and more information.
Property Features
- Date Listed: Wednesday, June 05, 2024
- City: Toronto
- Neighborhood: The Beaches
- Major Intersection: Queen St. & Lee Avenue
- Living Room: Gas Fireplace, Hardwood Floor, Pot Lights
- Kitchen: Stone Counter, Breakfast Bar, Stainless Steel Appl
- Family Room: W/O To Deck, Hardwood Floor, Pot Lights
- Listing Brokerage: Re/Max Realty Enterprises Inc. - Disclaimer: The information contained in this listing has not been verified by Re/Max Realty Enterprises Inc. and should be verified by the buyer.

