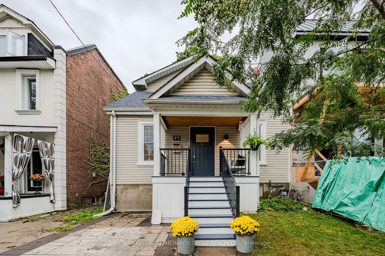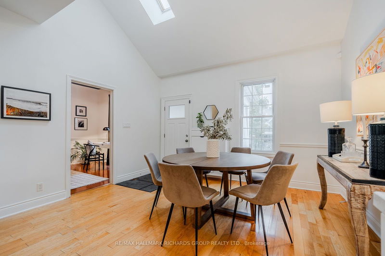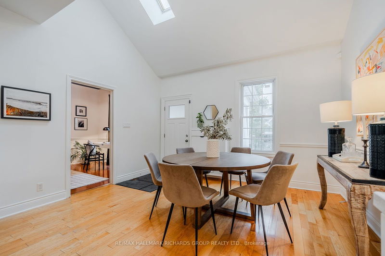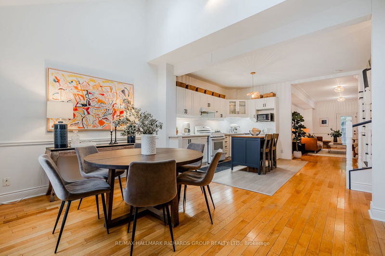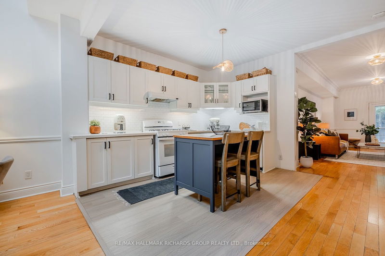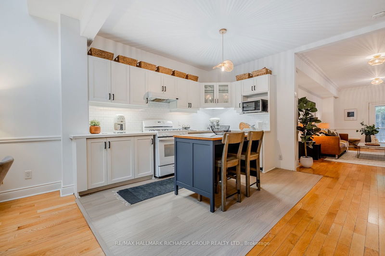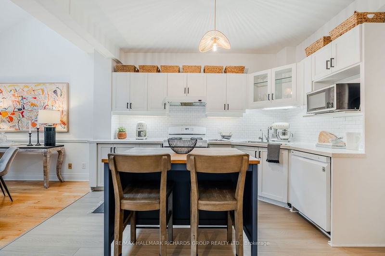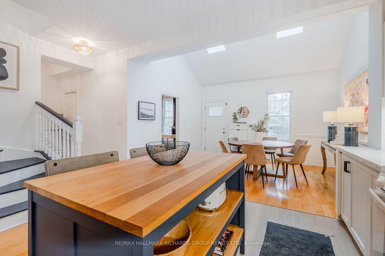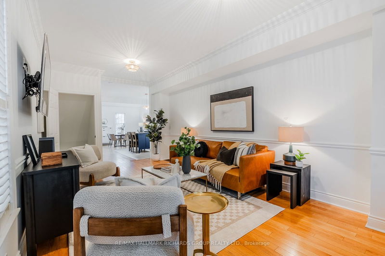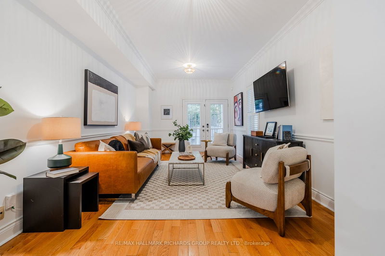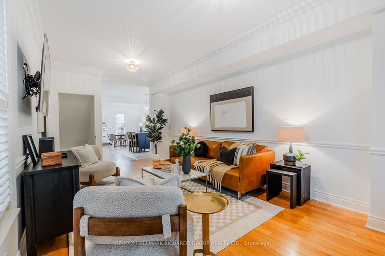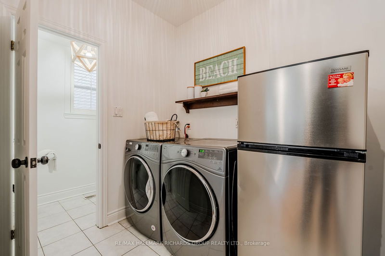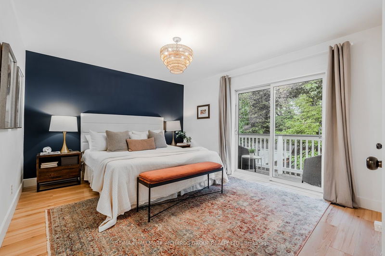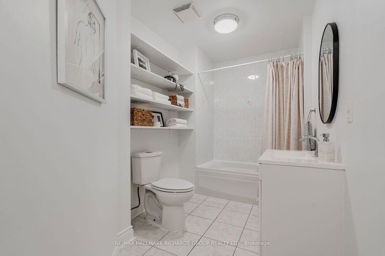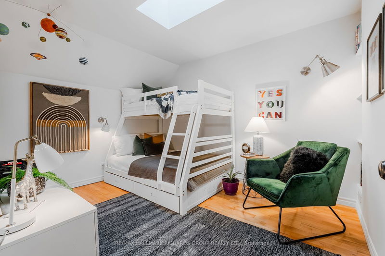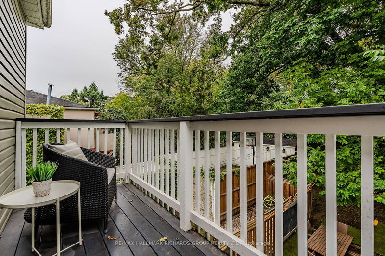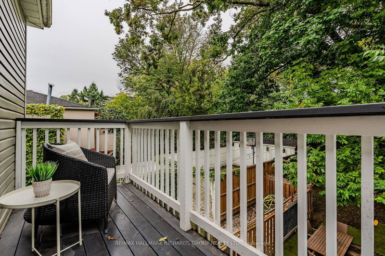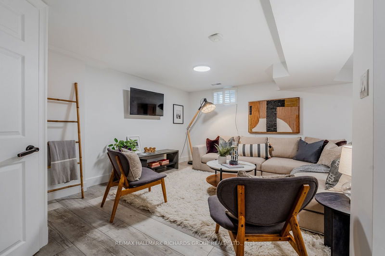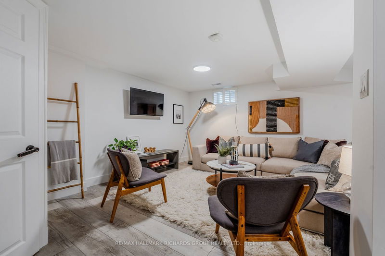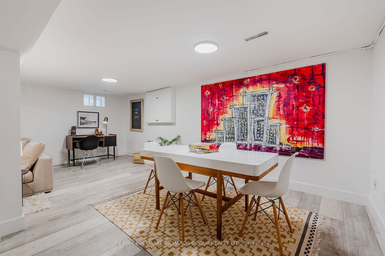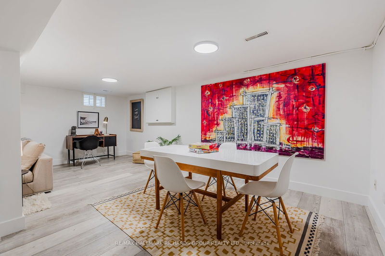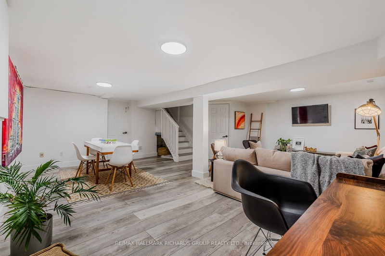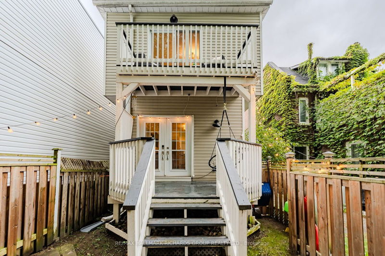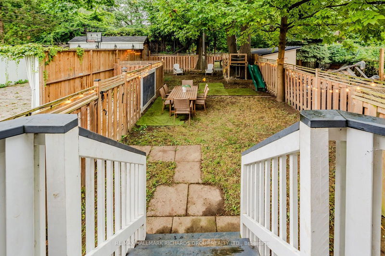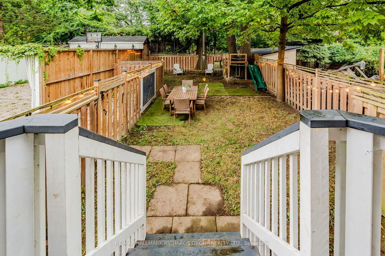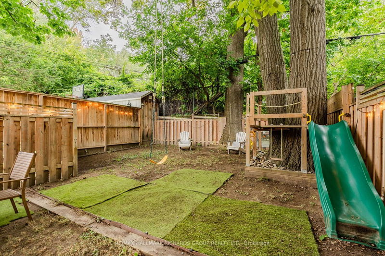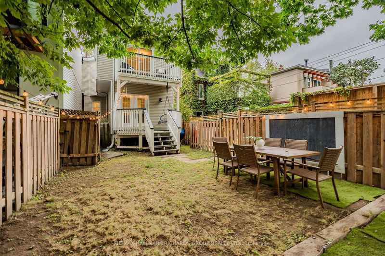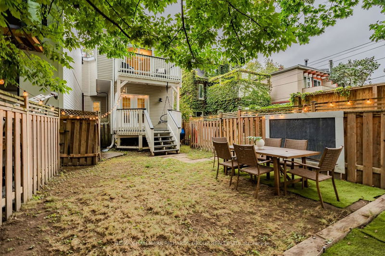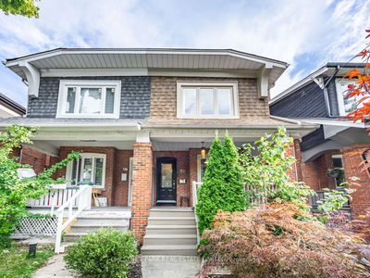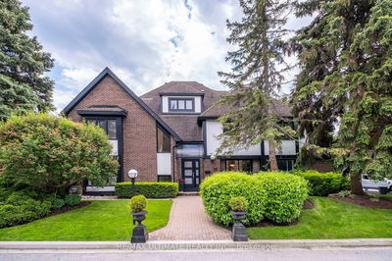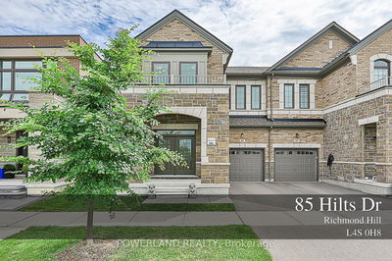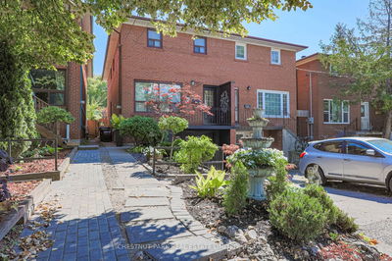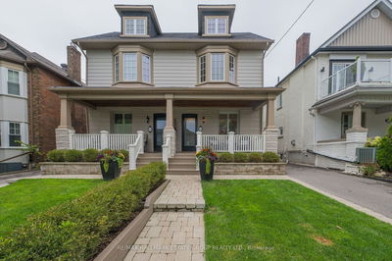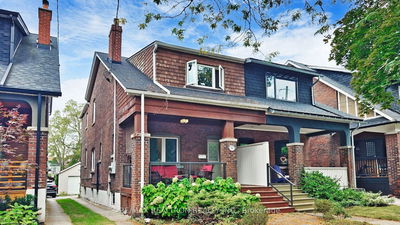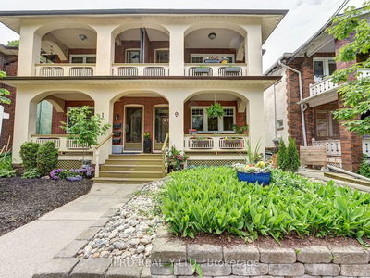This fantastic semi-detached home feels like a detached retreat, sitting on an impressive 27.5 ft wide lot south of Queen St! With an exceptional layout and seamless flow, its perfect for entertaining and everyday living. Step inside to find a bright, move-in-ready interior featuring spacious living areas that exude warmth and a beachy vibe. The unbeatable location offers top schools, shopping, and dining just moments away on Queen East. Enjoy easy access to the Boardwalk, Kew Gardens, cafes, tennis courts, outdoor rink, and the lake all at your fingertips. Families and beach enthusiasts, don't miss this opportunity to embrace the perfect blend of comfort, convenience, and community!
Property Features
- Date Listed: Wednesday, September 25, 2024
- Virtual Tour: View Virtual Tour for 97 Waverley Road
- City: Toronto
- Neighborhood: The Beaches
- Full Address: 97 Waverley Road, Toronto, M4L 3T2, Ontario, Canada
- Living Room: W/O To Deck, Open Concept, Window
- Kitchen: Open Concept, Custom Backsplash
- Listing Brokerage: Re/Max Hallmark Richards Group Realty Ltd. - Disclaimer: The information contained in this listing has not been verified by Re/Max Hallmark Richards Group Realty Ltd. and should be verified by the buyer.

