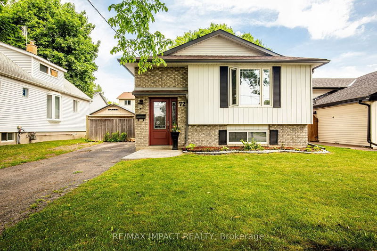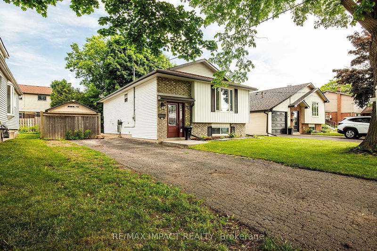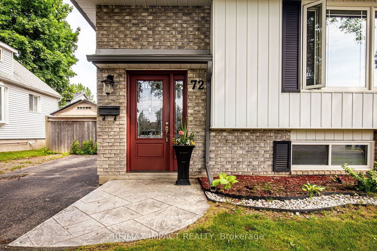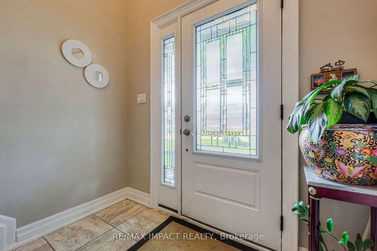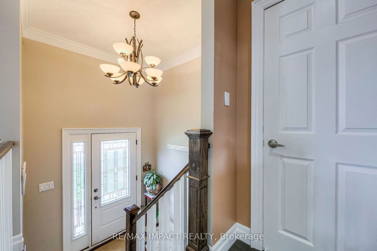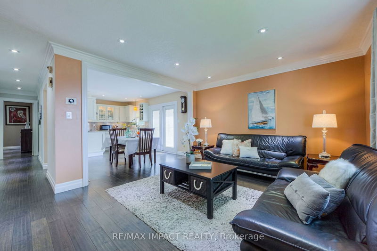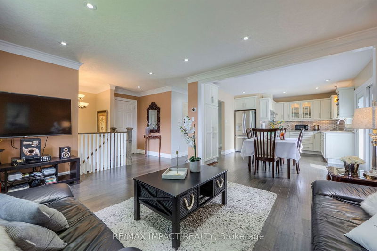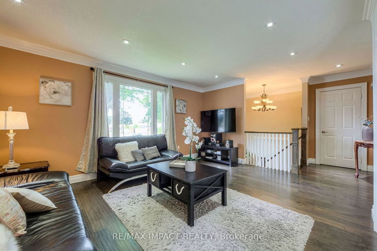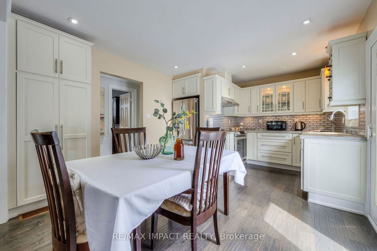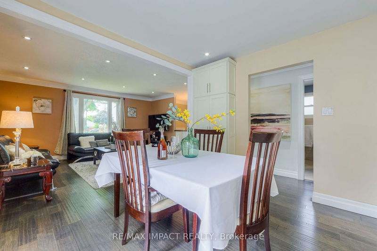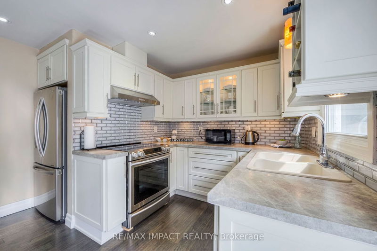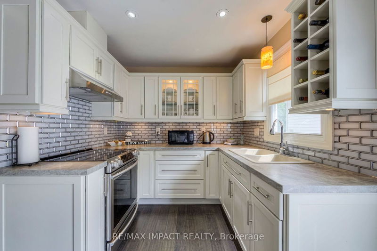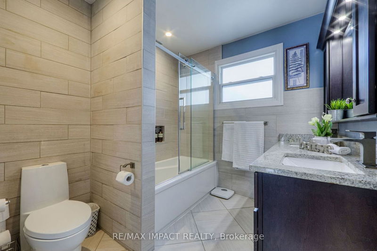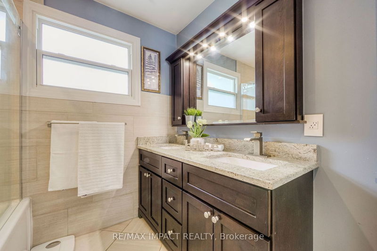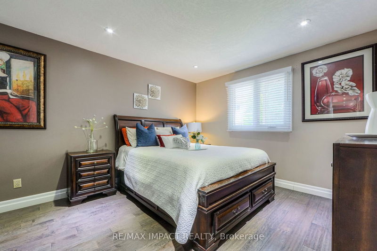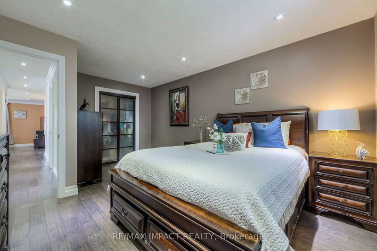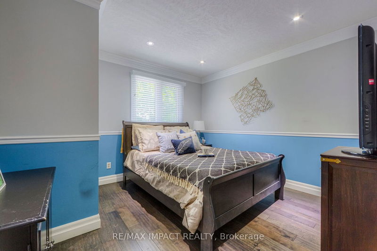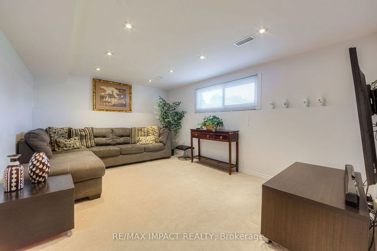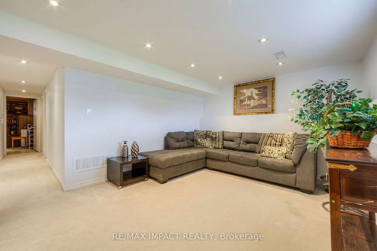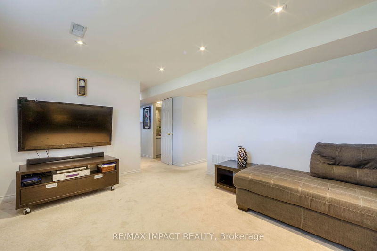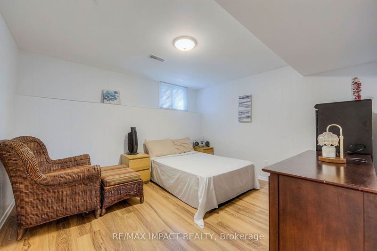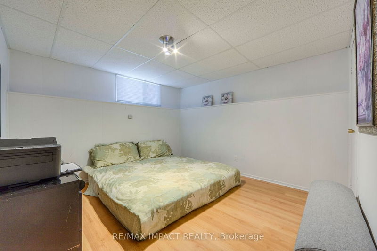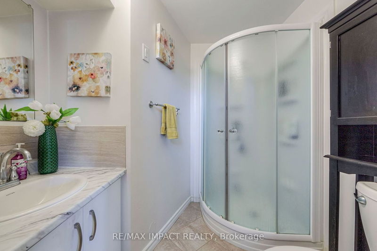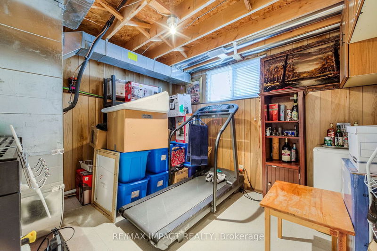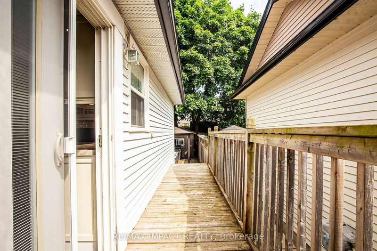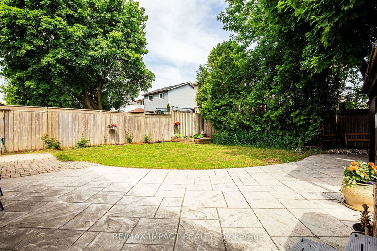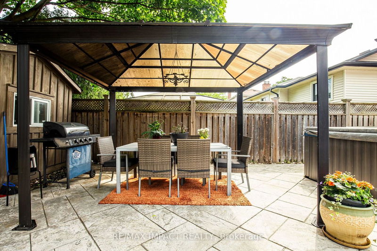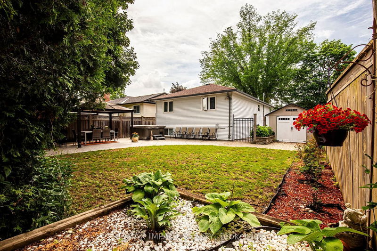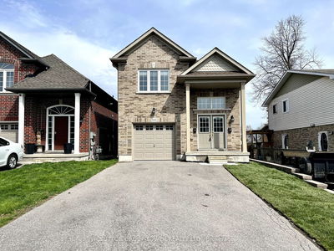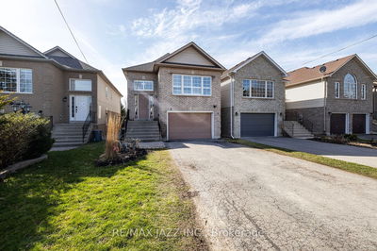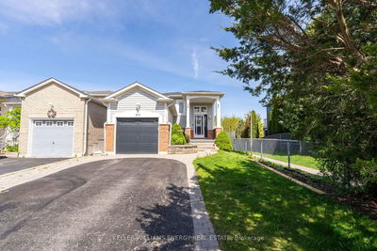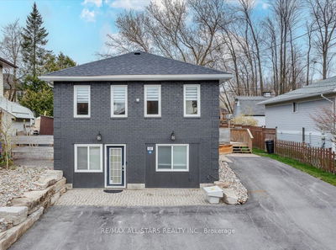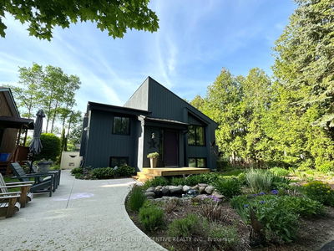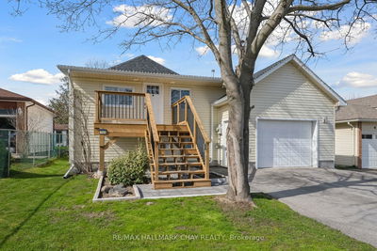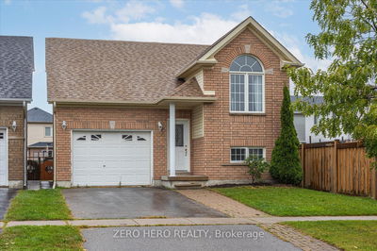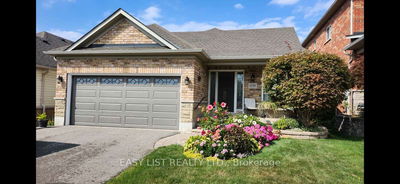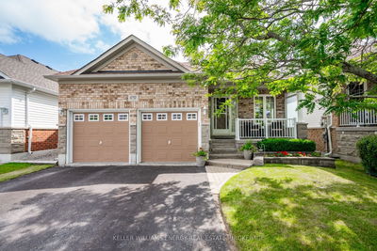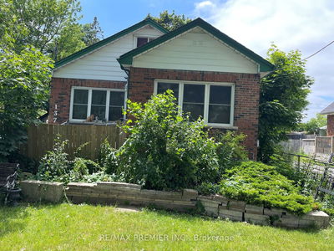Charming renovated raised bungalow in North Oshawa. This beautifully updated home offers a warm and inviting open-concept kitchen. Two living areas, main floor with hand-scarped engineered hardwood floors, large baseboards, crown molding, and pot lights. The kitchen is thoughtfully designed with upgraded cabinets, a classic backsplash, a granite countertop, upgraded faucets, and a sink. Enjoy the ease of a sliding glass door leading to a spacious and serene backyard, perfect for relaxation featuring a hot tub and a stamped concrete patio. The main bathroom offers a double vanity, granite countertop, and ceramic tile flooring, providing both style and functionality. Discover comfort and tranquility in this lovely raised bungalow. Cars may be parked on the driveway.
Property Features
- Date Listed: Thursday, June 06, 2024
- Virtual Tour: View Virtual Tour for 72 Glovers Road
- City: Oshawa
- Neighborhood: Samac
- Full Address: 72 Glovers Road, Oshawa, L1G 3X9, Ontario, Canada
- Living Room: Open Concept, Large Window, Pot Lights
- Kitchen: Granite Counter, Pot Lights
- Listing Brokerage: Re/Max Impact Realty - Disclaimer: The information contained in this listing has not been verified by Re/Max Impact Realty and should be verified by the buyer.

