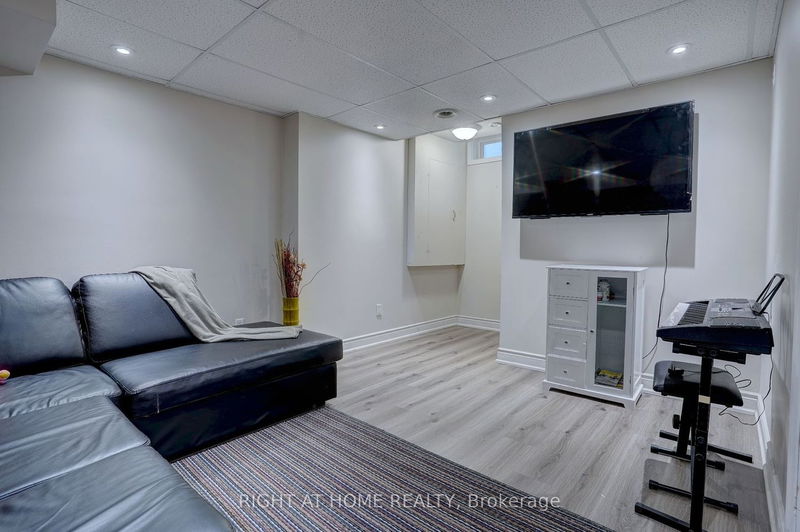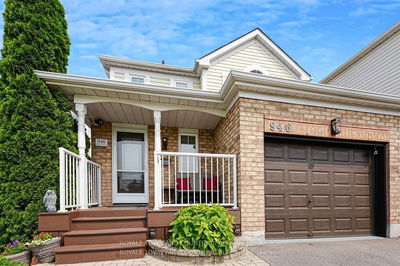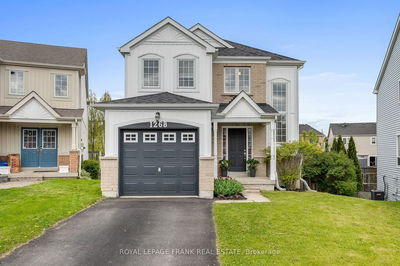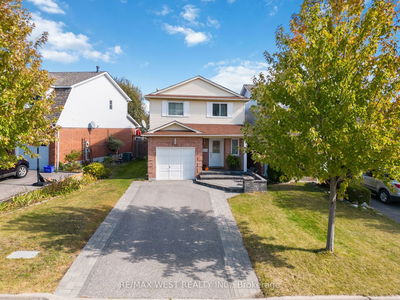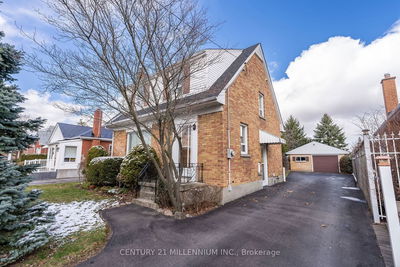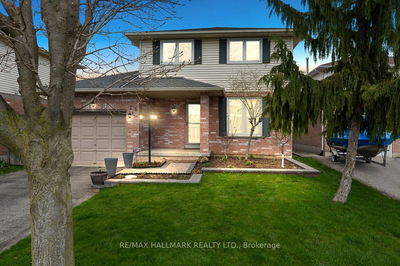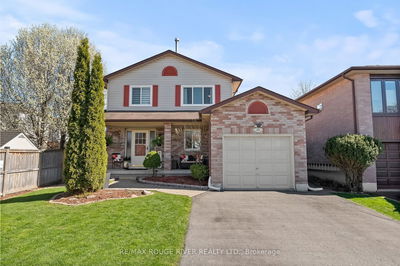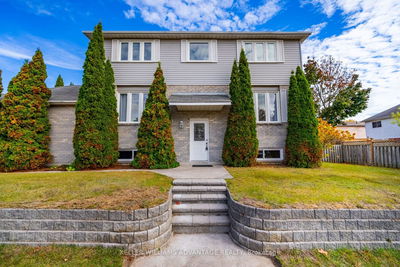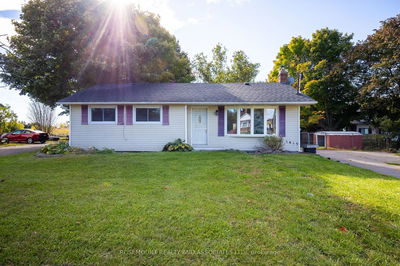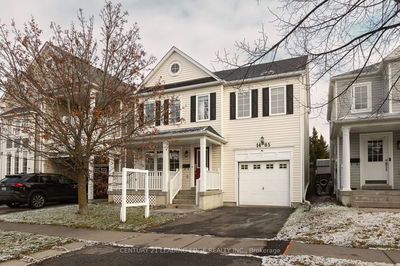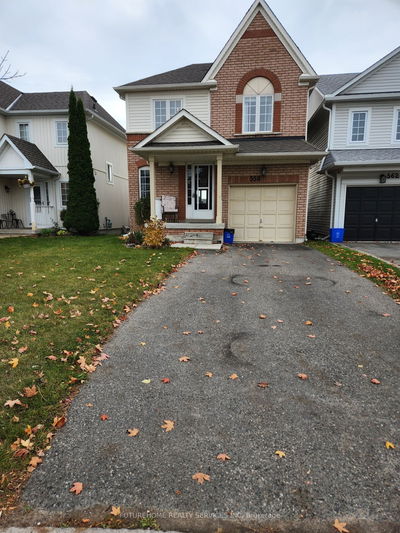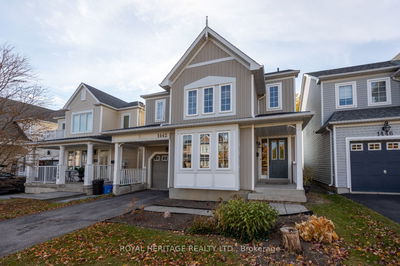Beautiful Move-In Ready House In Friendly Neighborhood North Oshawa Taunton Community. Main Floor Features Spacious Living, Family, Dining, & Kitchen. Second Floor Features Large Master Bedroom With Ensuite, Big Closet, 2nd Bedroom With Access To Balcony & 3rd Bedroom. Basement Features Recreation Room, Large Unfinished Kids Play Area. Recent Upgraded Hardwood Floor In Second Level And Pot Lighting Throughout. Covered Porch In Front, 2nd Floor Walkout Balcony, Interlocked Backyard For Nice Evenings. Shingles 2015, Windows & Doors 2017, Fence 2018, Linked Smoke/Co Alarms. Tastefully Landscaped In Front, Interlocking Stones With A Pathway Leading Into The Ready To Enjoy Fenced Backyard. Walking Distance To Top Rated Schools, Parks, Movie Theatre, Restaurants & Shopping. Easy Access To 407 & 401.
Property Features
- Date Listed: Thursday, June 06, 2024
- Virtual Tour: View Virtual Tour for 1421 Lyncroft Crescent
- City: Oshawa
- Neighborhood: Taunton
- Major Intersection: Taunton & Grandview
- Full Address: 1421 Lyncroft Crescent, Oshawa, L1K 2P4, Ontario, Canada
- Living Room: Open Concept, Vinyl Floor, Large Window
- Family Room: Gas Fireplace, Vinyl Floor, Large Window
- Kitchen: Ceramic Floor, Stainless Steel Appl, W/O To Patio
- Listing Brokerage: Right At Home Realty - Disclaimer: The information contained in this listing has not been verified by Right At Home Realty and should be verified by the buyer.























