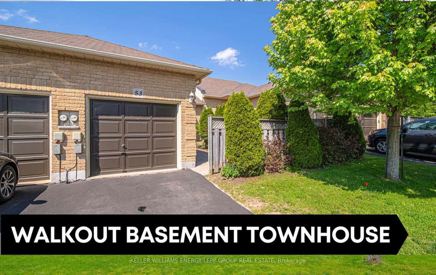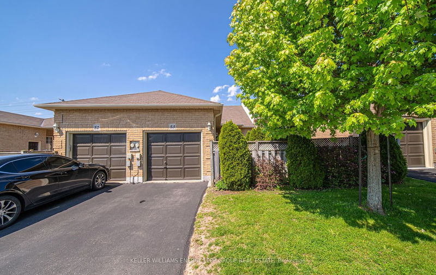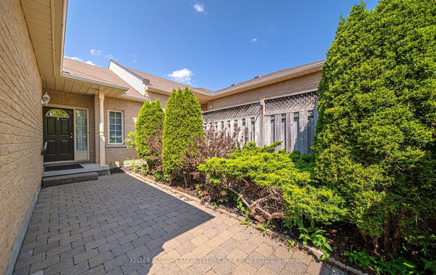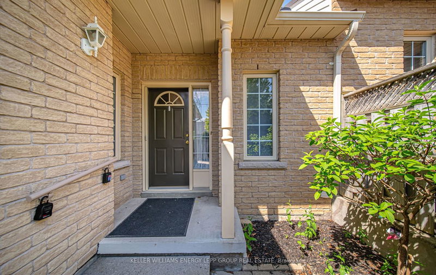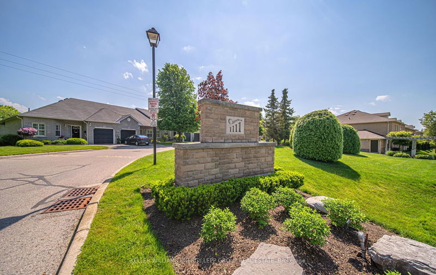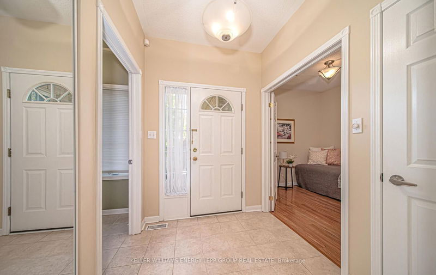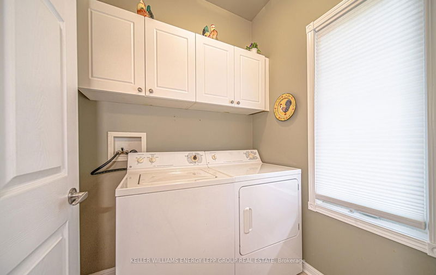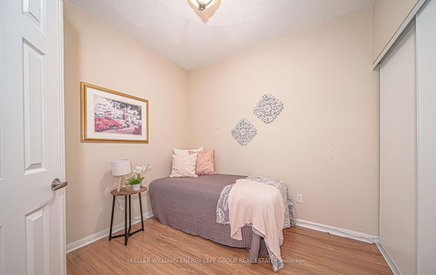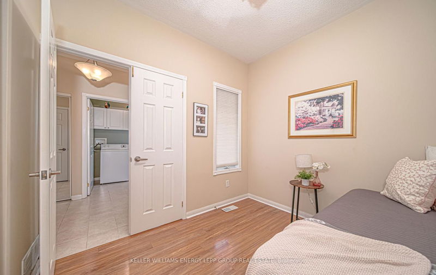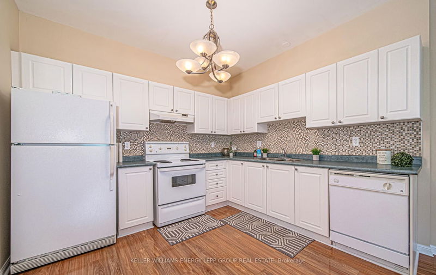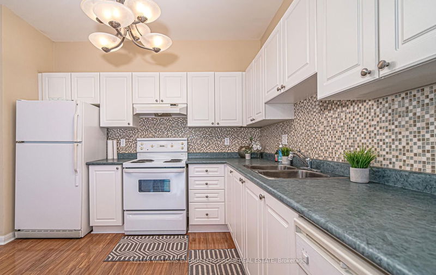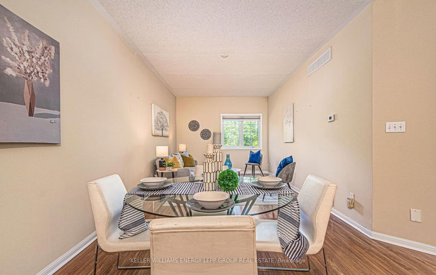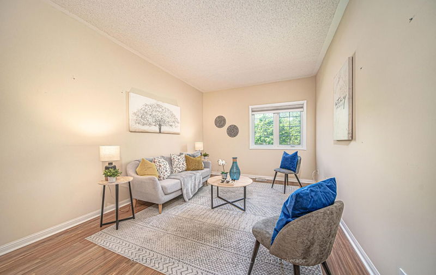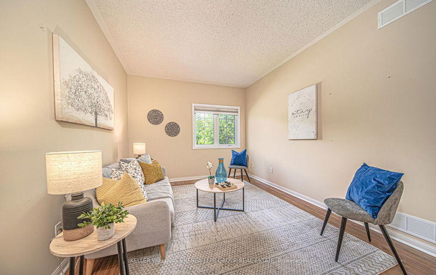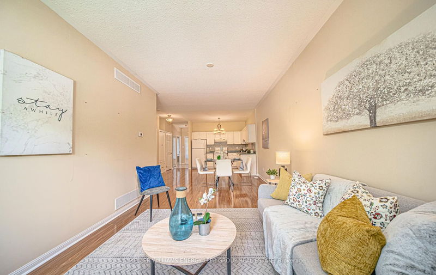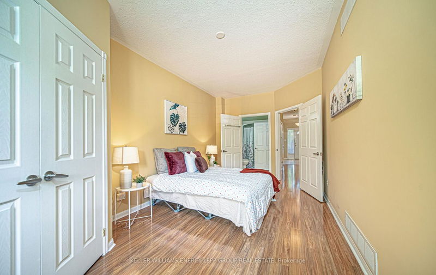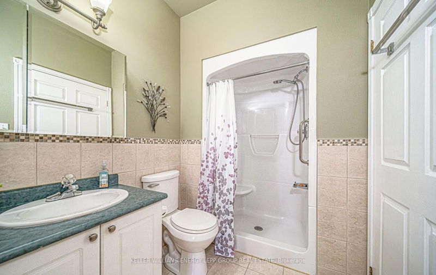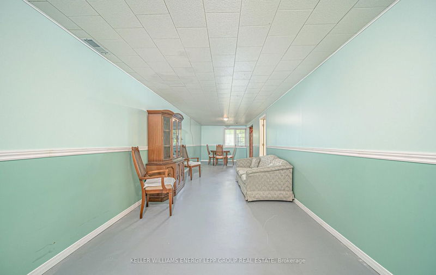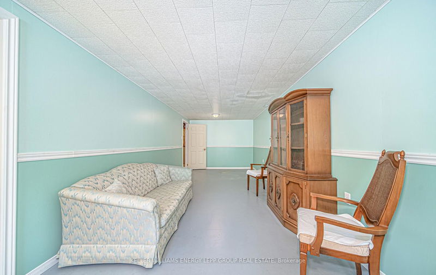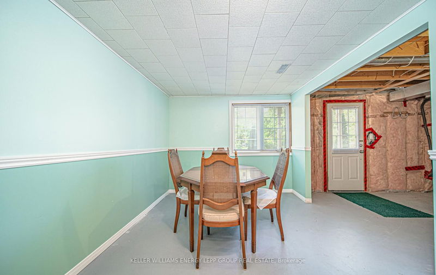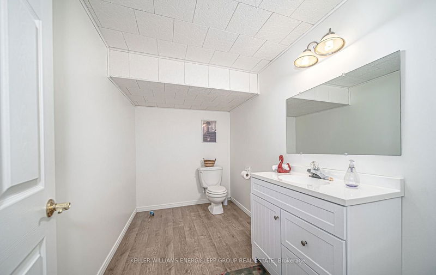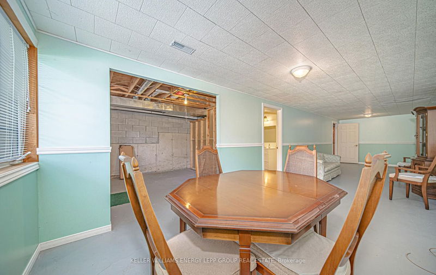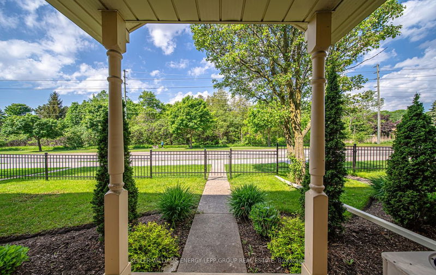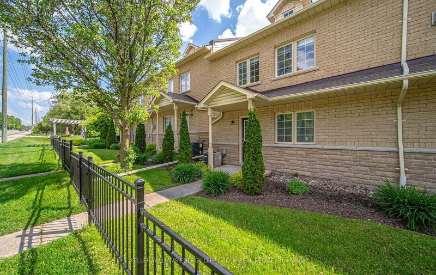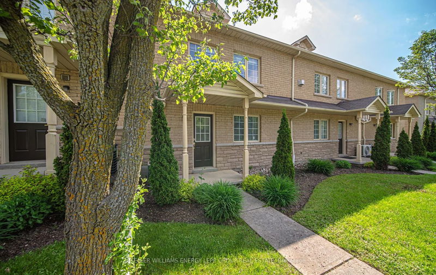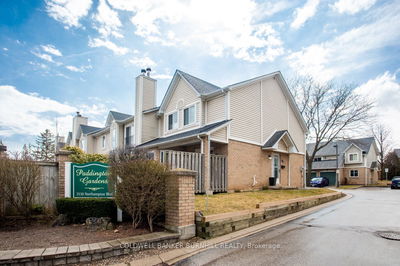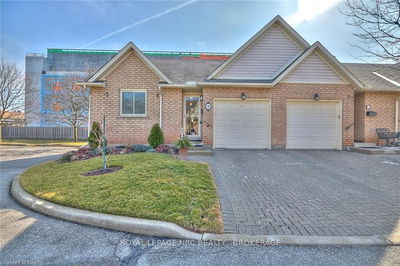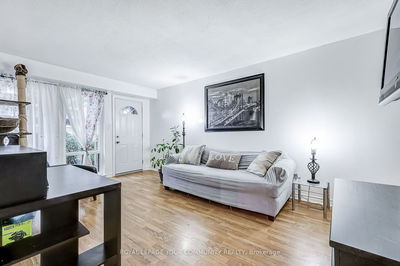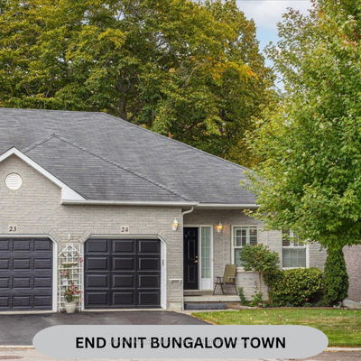Beautiful 2-bedroom townhome with single-car garage in an upscale lifestyle community. This rarely offered bungalow townhome is nestled in the sought-after 'Camelot' complex, surrounded by beautifully manicured gardens and lawns. The home features a spacious open-concept layout seamlessly connecting the family room, dining area, and kitchen. Bedrooms come equipped with ample closets and windows for natural light. The partially finished basement offers a walk-out access and includes a generous-sized recreation room, a newer two-piece bath, as well as space for a workshop and storage. Close to public transit and many amenities
Property Features
- Date Listed: Thursday, June 06, 2024
- Virtual Tour: View Virtual Tour for 53-1111 Wilson Road N
- City: Oshawa
- Neighborhood: Pinecrest
- Full Address: 53-1111 Wilson Road N, Oshawa, L1G 8C2, Ontario, Canada
- Family Room: Open Concept, Large Window
- Kitchen: Backsplash, Open Concept
- Listing Brokerage: Keller Williams Energy Lepp Group Real Estate - Disclaimer: The information contained in this listing has not been verified by Keller Williams Energy Lepp Group Real Estate and should be verified by the buyer.

