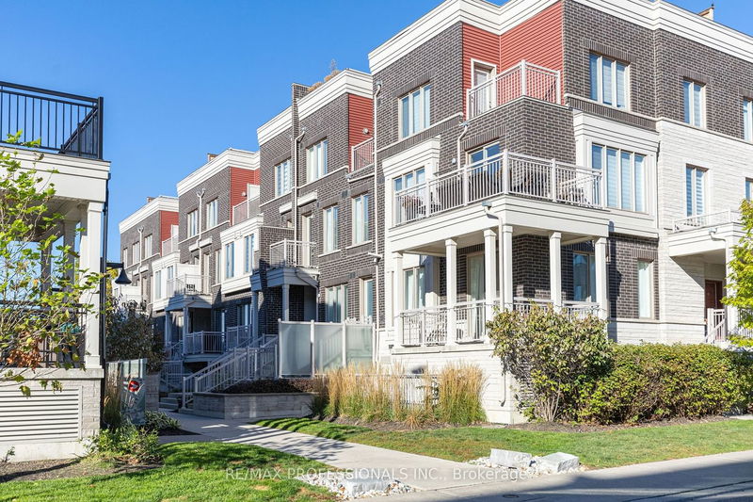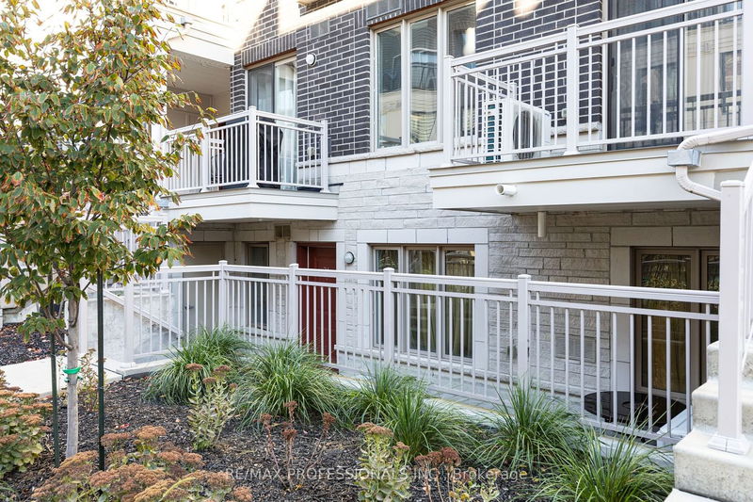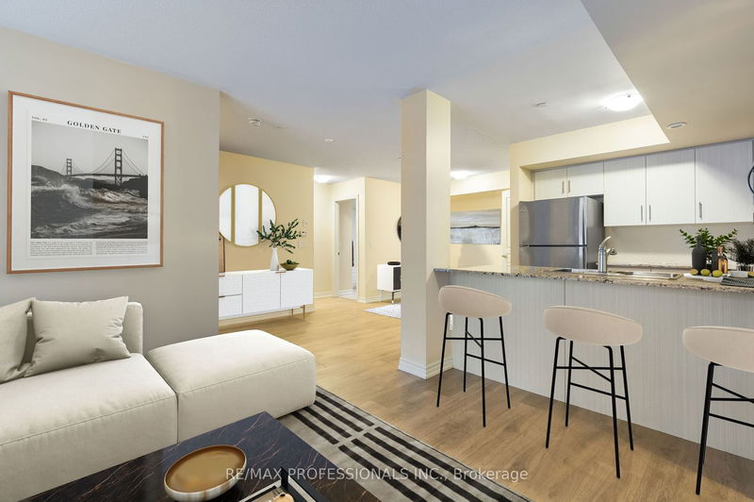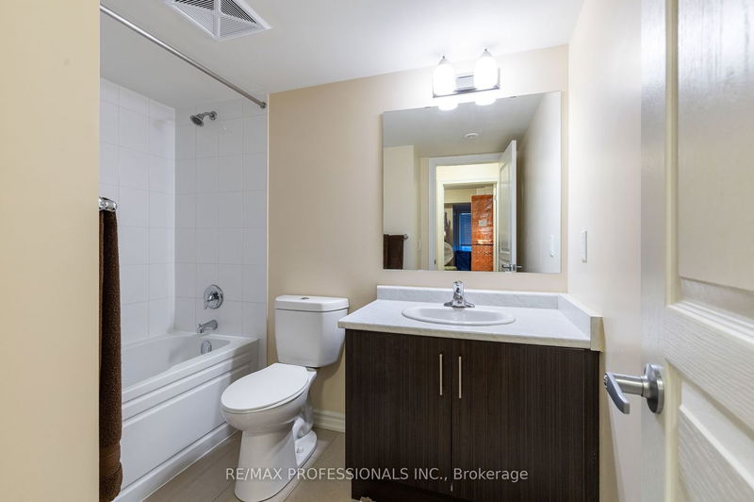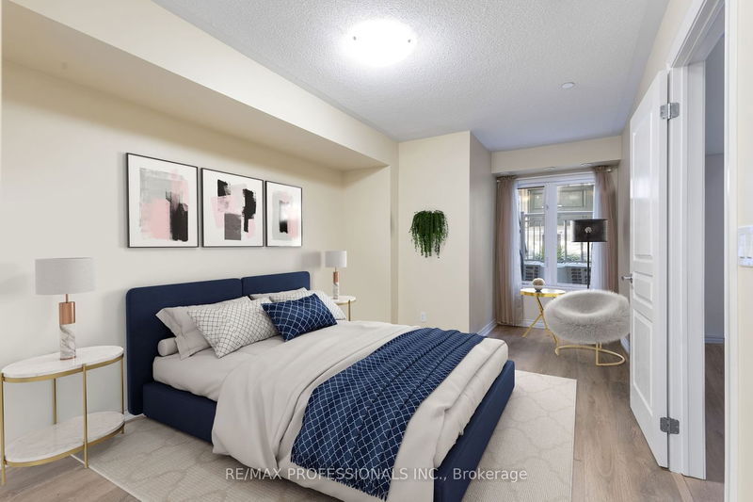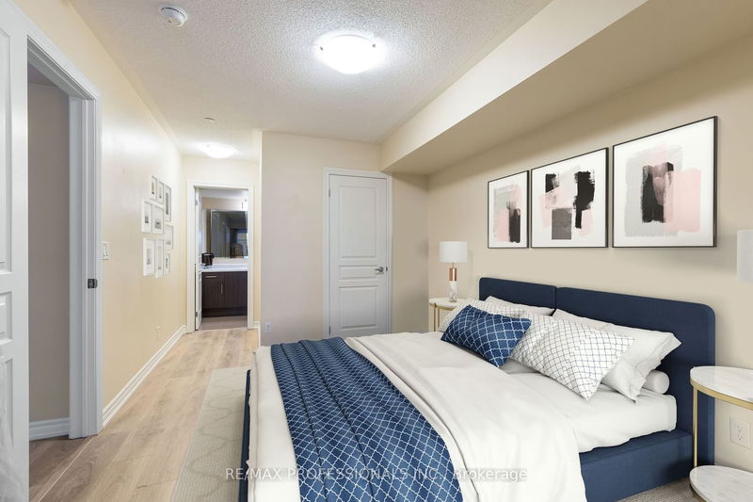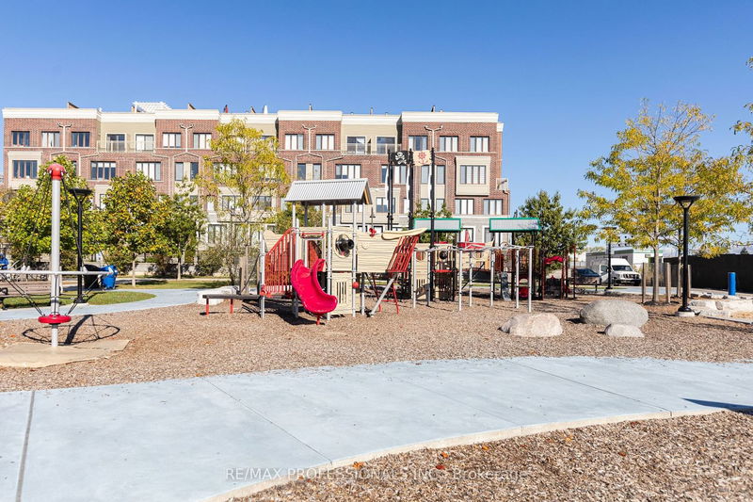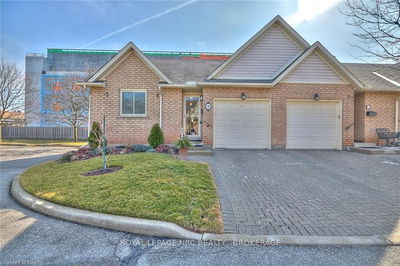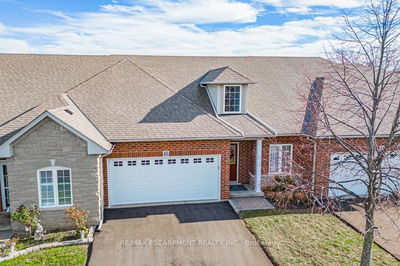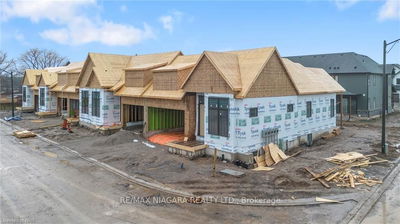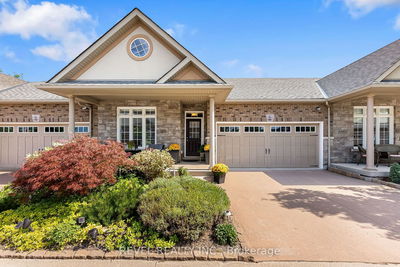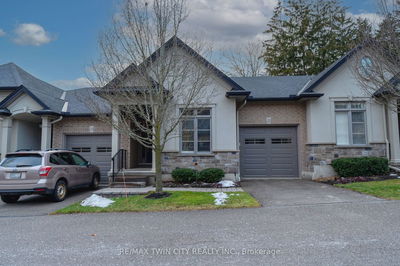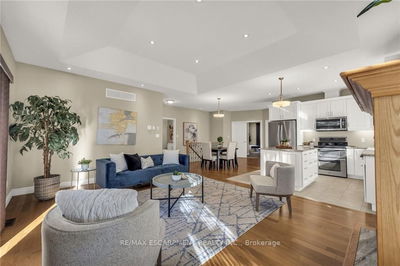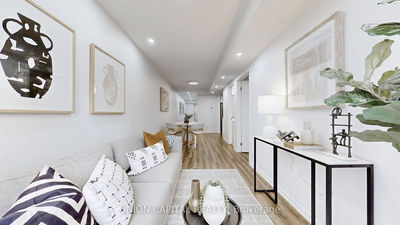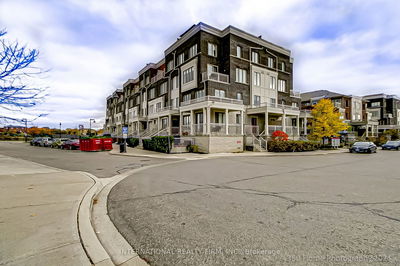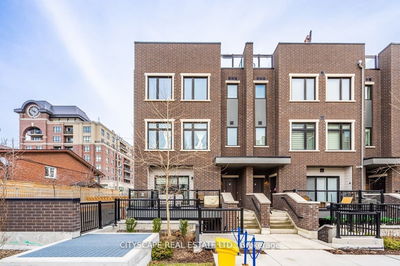Nestled in a quiet, new Minto-built complex, this 2-bedroom, 2-bathroom home with split bedroom plan boasts 1077 sq ft of one-level elegance. Revel in laminate flooring, ceramic-tiled bathrooms, and a kitchen adorned with Whirlpool stainless steel appliances and soft-close drawers. Enjoy a spacious private patio, perfect for summer entertaining, and two large storage spaces. The home also features an upgraded full-wall foyer, ensuite laundry, and large windows for ample natural light. Location-wise, you're steps away from Starbucks, No Frills, Farm Boy, Shoppers Drug Mart, LCBO/Beer Store, banks, and eateries. The Long Branch GO Train is a short walk, and the TTC bus is a block away. Additionally, benefit from an underground parking spot and visitor parking. A blend of convenience and serenity awaits! *Interior is virtually staged * Patio runs in front of unit; **2 storage lockers** (at each end of patio).
Property Features
- Date Listed: Thursday, January 18, 2024
- City: Toronto
- Neighborhood: Long Branch
- Major Intersection: Lake Shore Blvd W/Browns Line
- Full Address: 24-140 Long Branch Avenue, Toronto, M8W 1N6, Ontario, Canada
- Living Room: Open Concept, Window, Laminate
- Kitchen: Granite Counter, Stainless Steel Appl, Breakfast Bar
- Listing Brokerage: Re/Max Professionals Inc. - Disclaimer: The information contained in this listing has not been verified by Re/Max Professionals Inc. and should be verified by the buyer.

