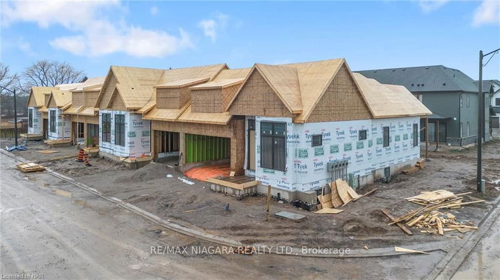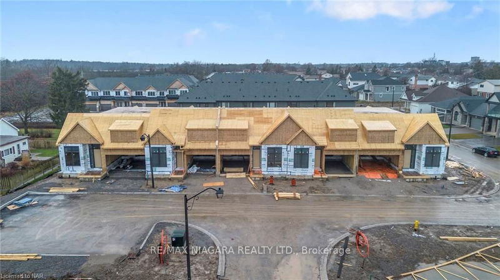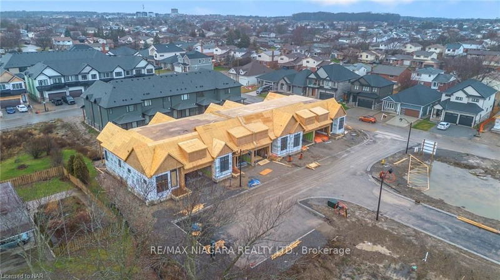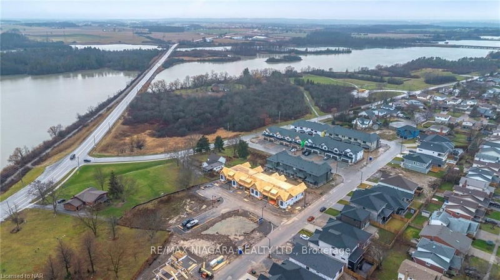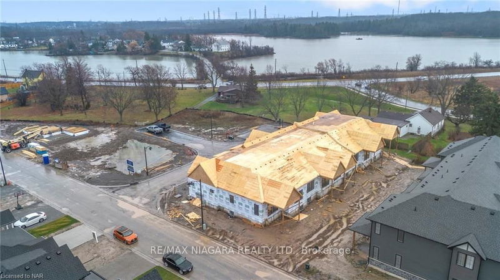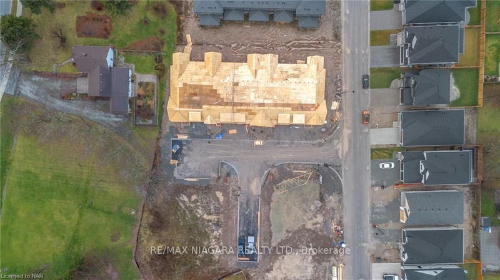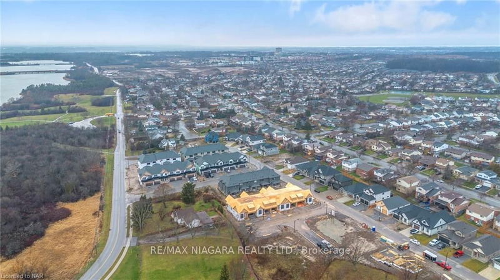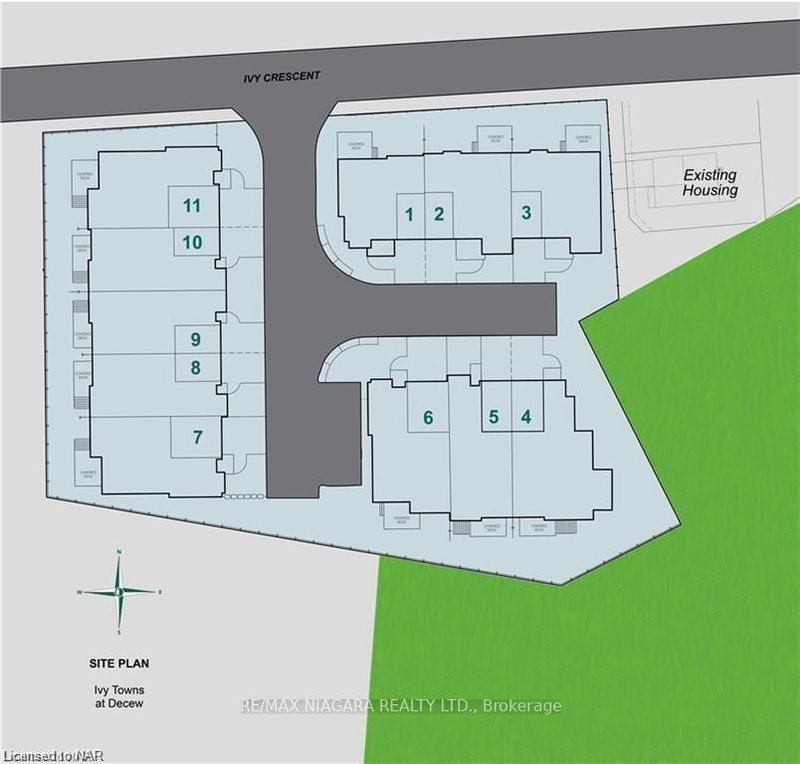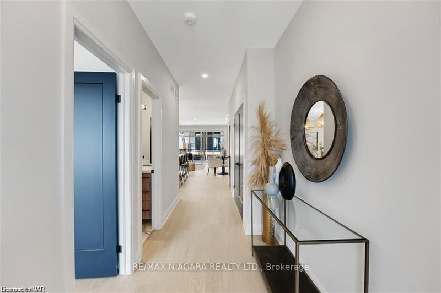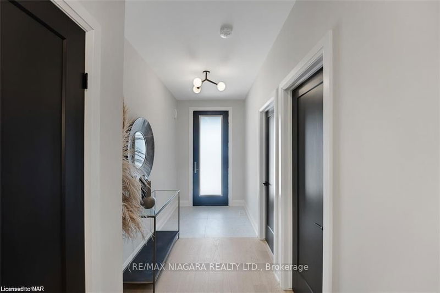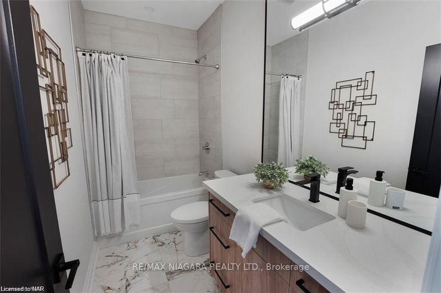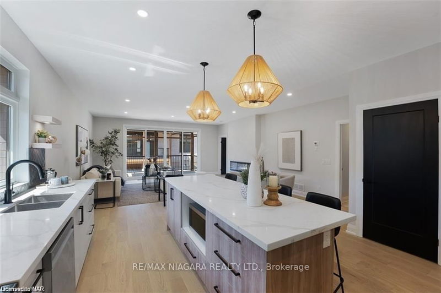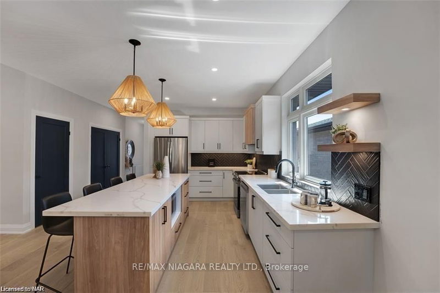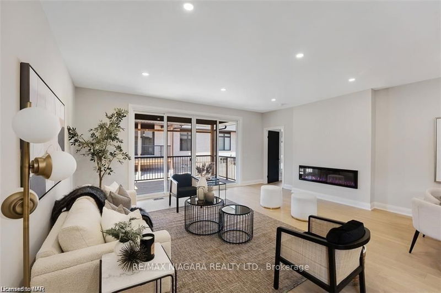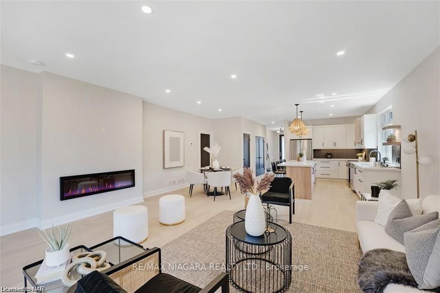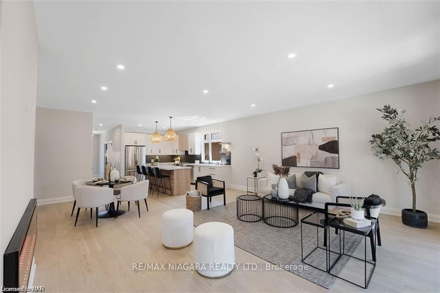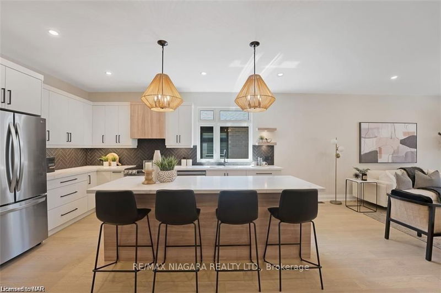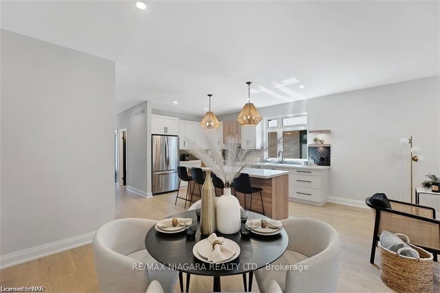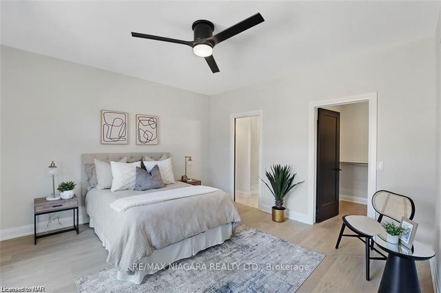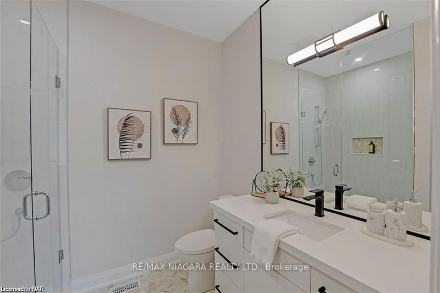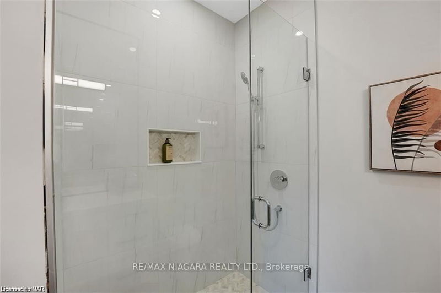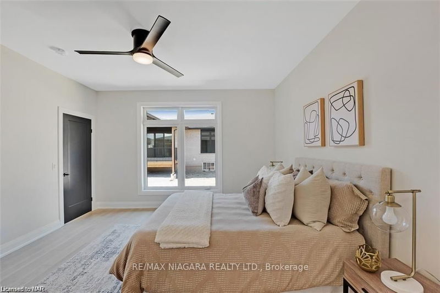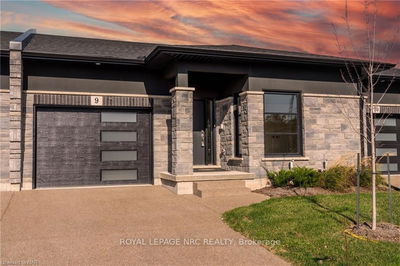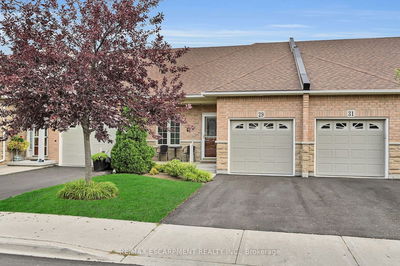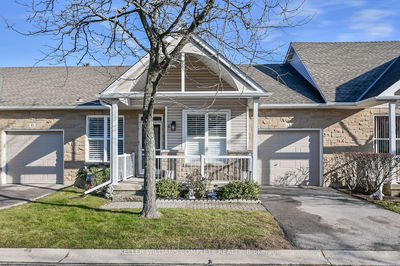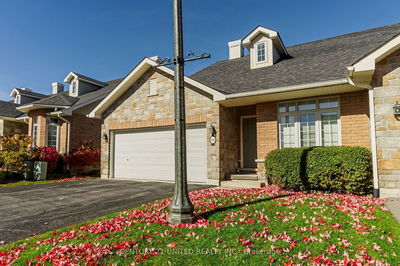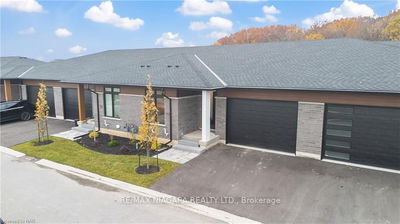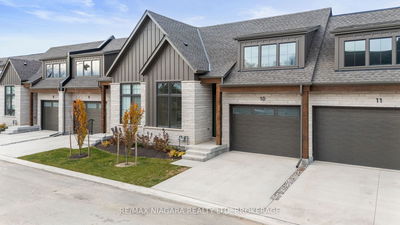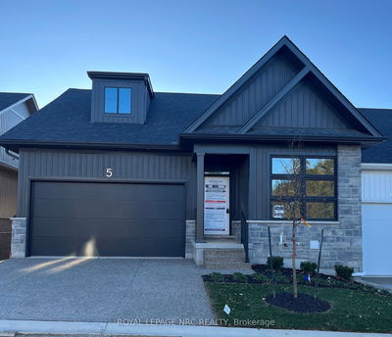Welcome to a new standard of living in Thorold's heart a remarkable development of bungalows townhouses designed by ACK Architects. These spacious 2-bedroom, 2-bathroom bungalows boast open concept floor plan, 10-foot ceilings & vaulted ceilings in the great room, a rear covered deck, spa like ensuite and main floor laundry. Nestled amidst the beauty of walking trails, parks, and a serene canal. Say goodbye to the hassles of snow removal and grass maintenance, as we've got your exterior needs covered. You can secure your spot at Phase 1 pricing now. Don't miss this chance to embrace low-maintenance luxury living in a location that offers the perfect blend of nature and accessibility.
Property Features
- Date Listed: Tuesday, January 16, 2024
- City: Thorold
- Major Intersection: Beaverdams & Decew
- Kitchen: Main
- Living Room: Combined W/Dining, Cathedral Ceiling
- Listing Brokerage: Re/Max Niagara Realty Ltd. - Disclaimer: The information contained in this listing has not been verified by Re/Max Niagara Realty Ltd. and should be verified by the buyer.

