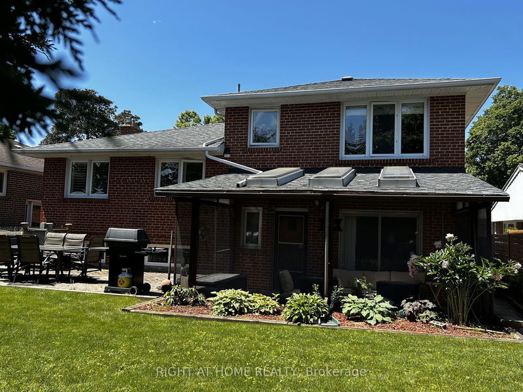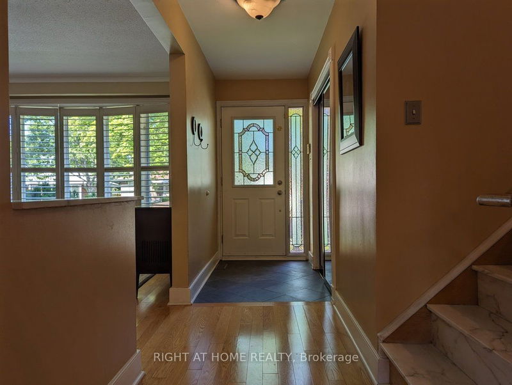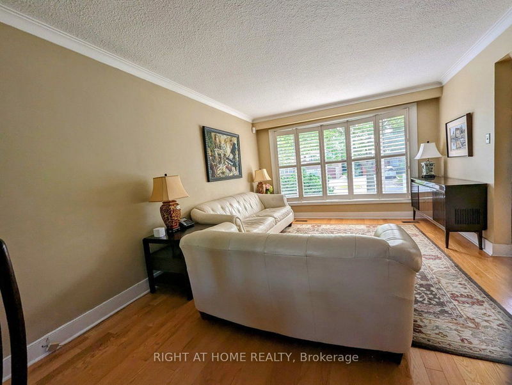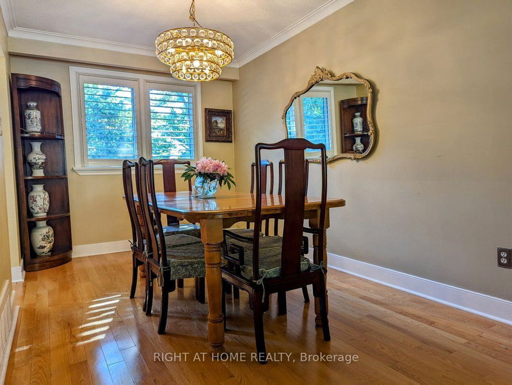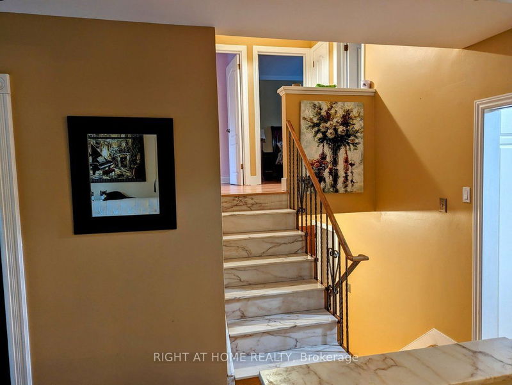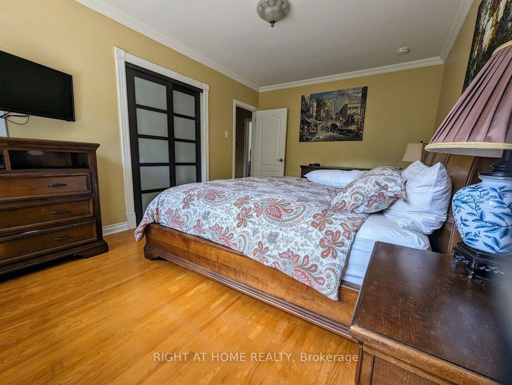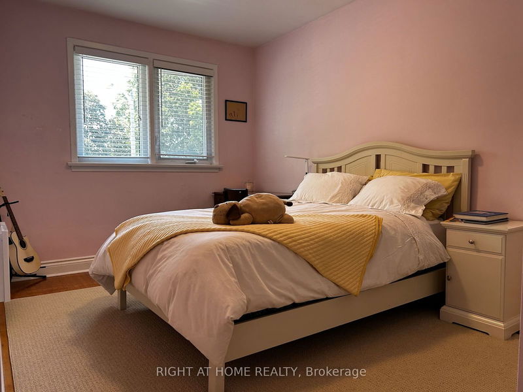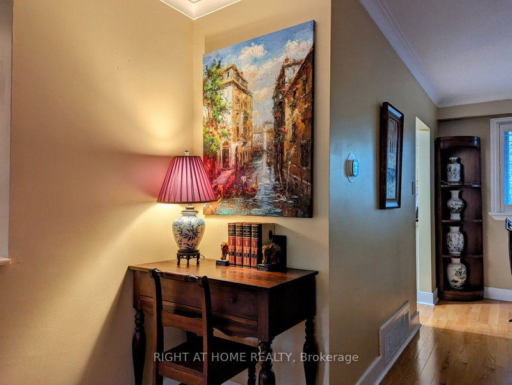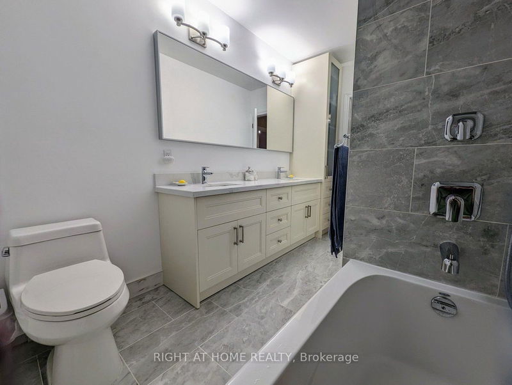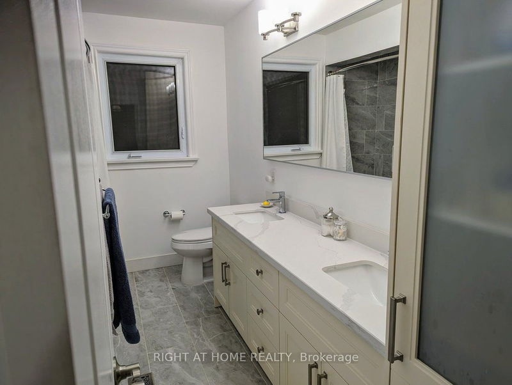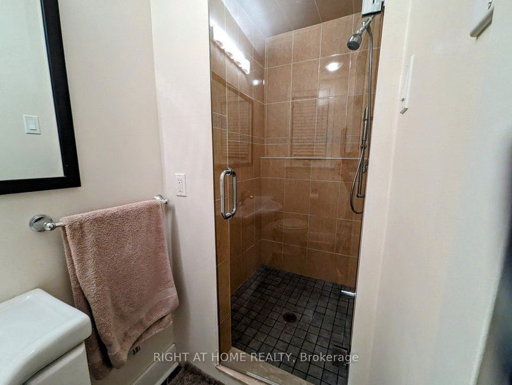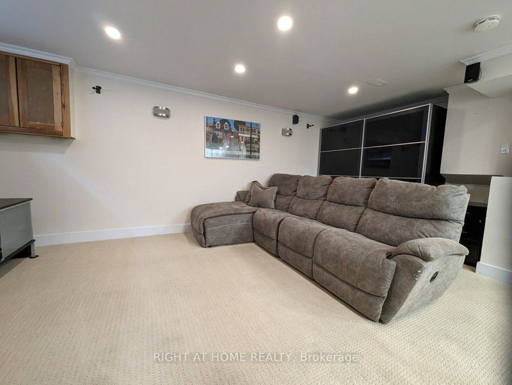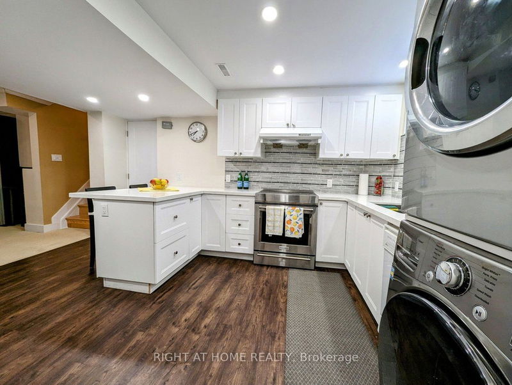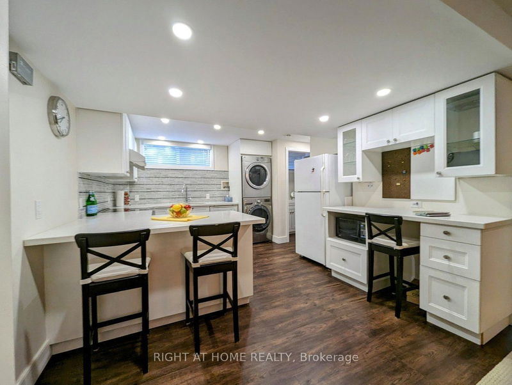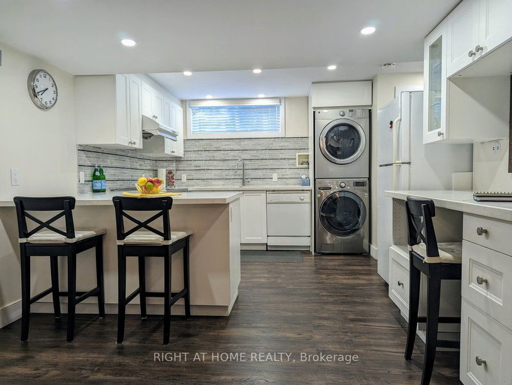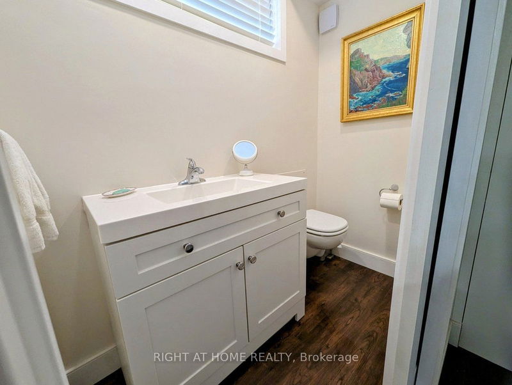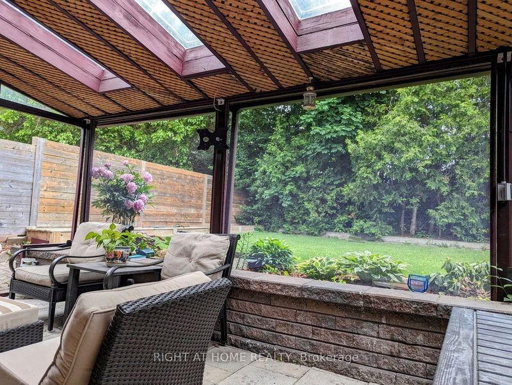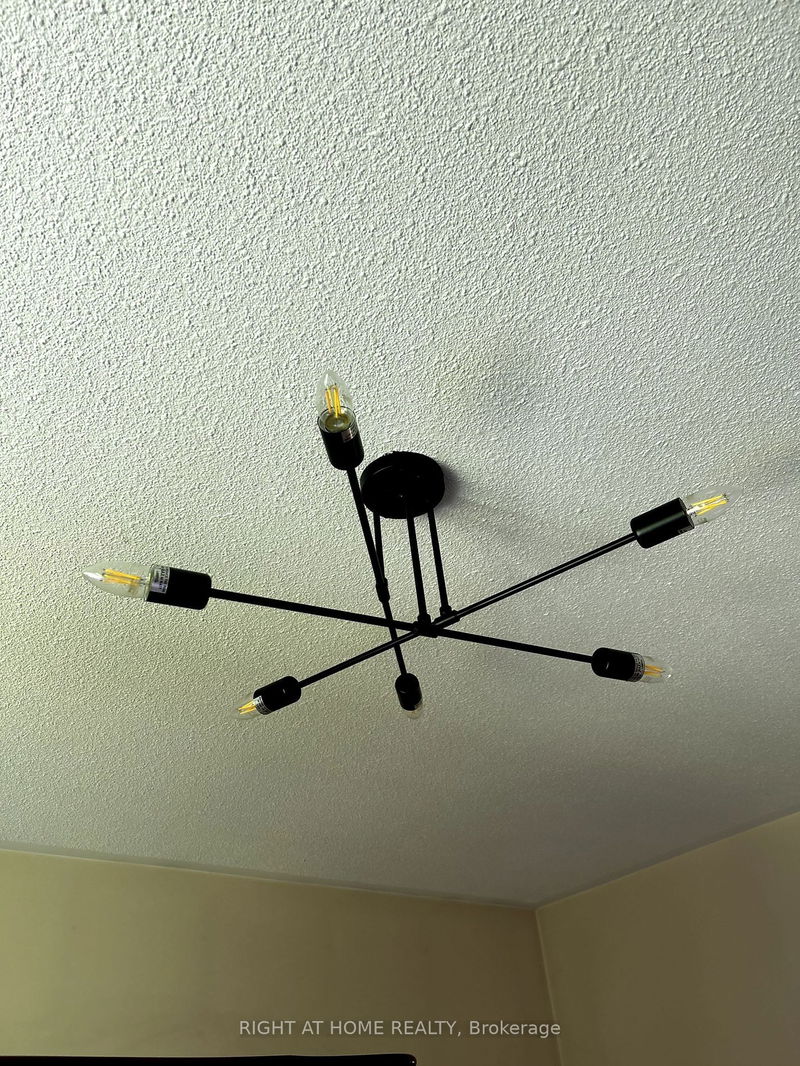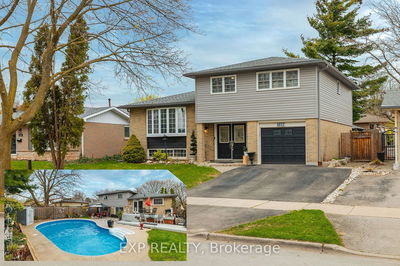Welcome to your new home. On a beautiful tree lined street with back facing park, this gem features hardwood floors throughout, 2 Kitchens, 3 Washrooms, and newly renovated finished basement with gas fireplace. Side entrance with mud room. Covered backyard outdoor seating area. Close to HWY 401/404 and Sheppard Subway & Agincourt GO station. Buyers and Buyer's Agent verify the measurements include depth of Garage.
Property Features
- Date Listed: Friday, June 07, 2024
- City: Toronto
- Neighborhood: Tam O'Shanter-Sullivan
- Major Intersection: Sheppard/Birchmount
- Living Room: Hardwood Floor, Combined W/Dining
- Kitchen: Ceramic Floor, Eat-In Kitchen, O/Looks Park
- Family Room: Broadloom, W/O To Patio, 3 Pc Bath
- Listing Brokerage: Right At Home Realty - Disclaimer: The information contained in this listing has not been verified by Right At Home Realty and should be verified by the buyer.





