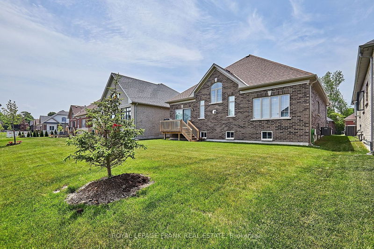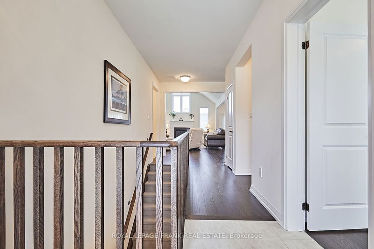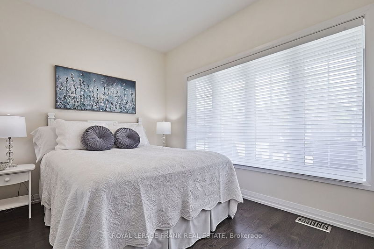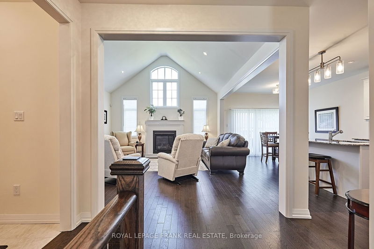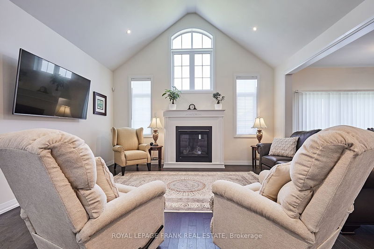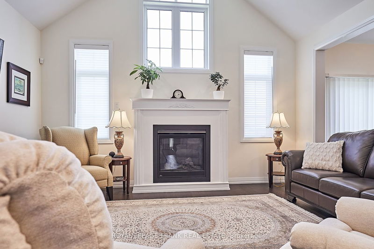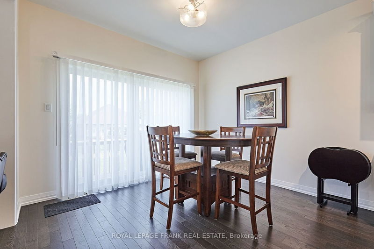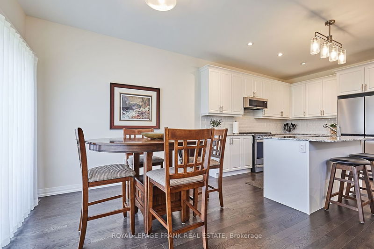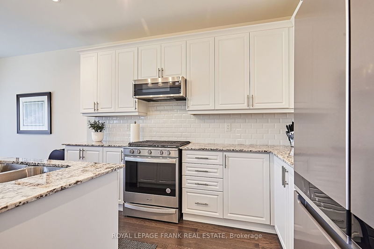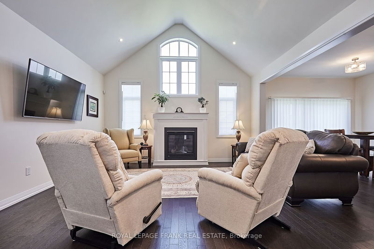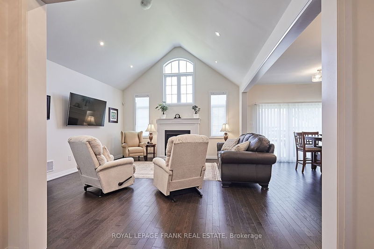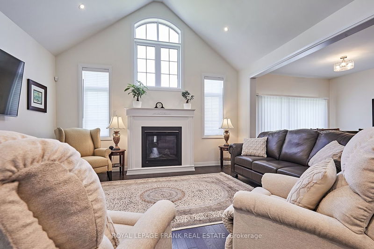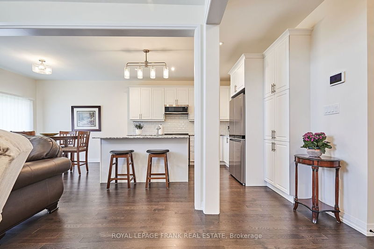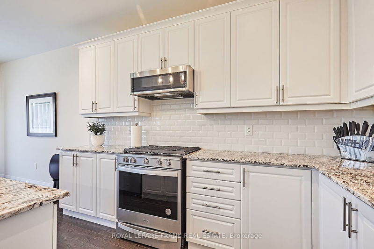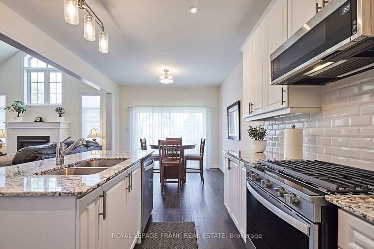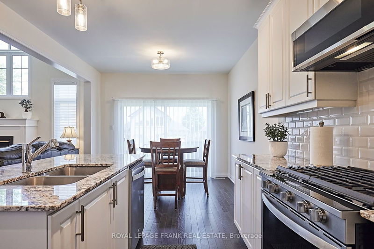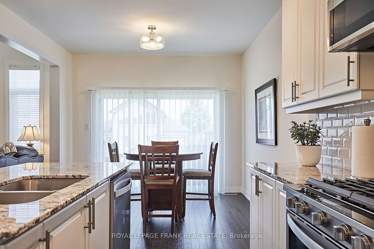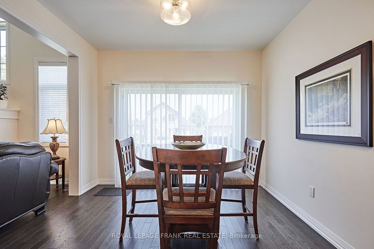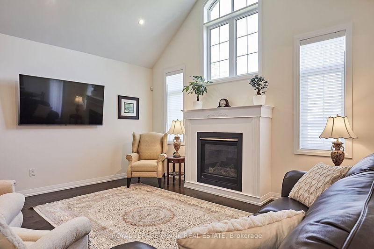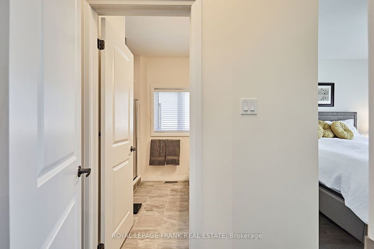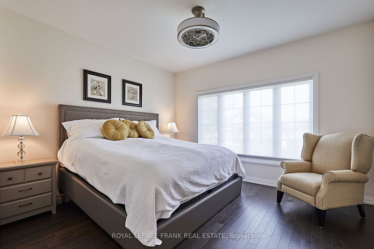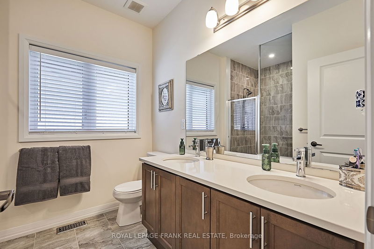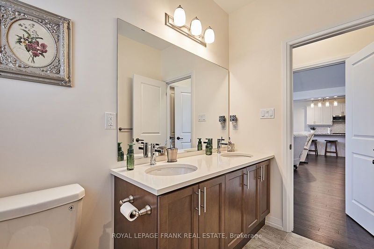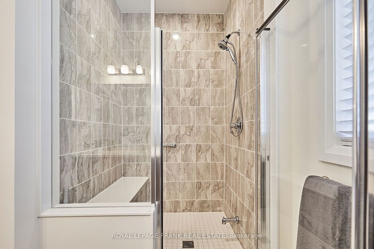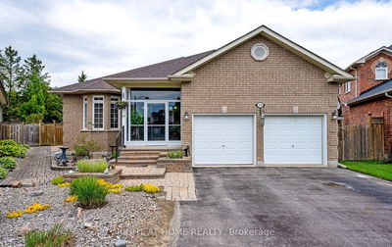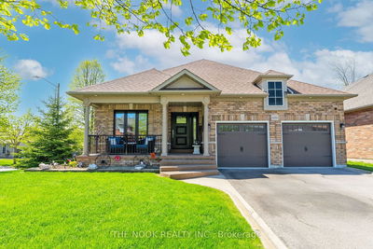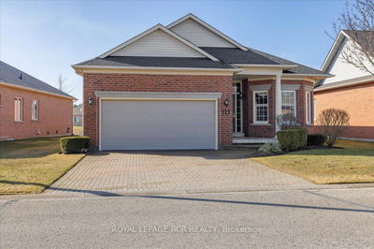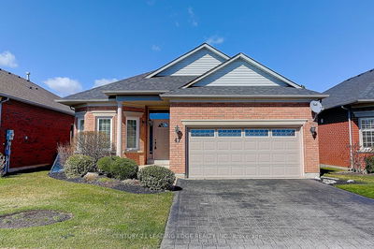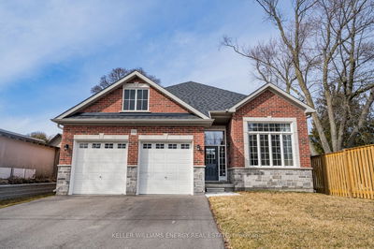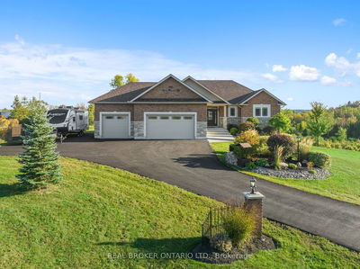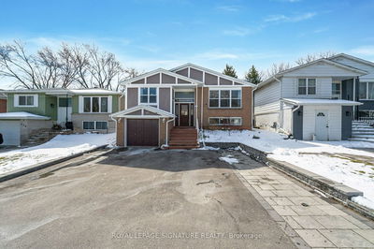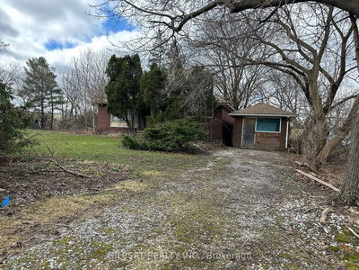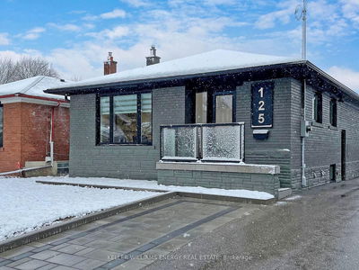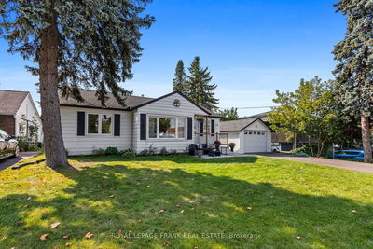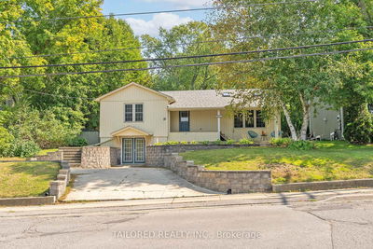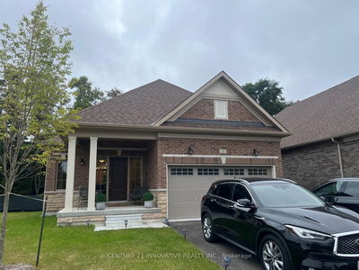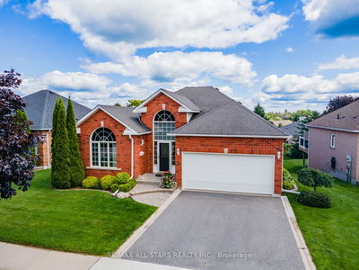Welcome to this beautiful, gracious 1400 sq ft bungalow, located on a quiet court. The Southport model was built by Geranium Homes, in the sought after Canterbury Common, an active adult lifestyle community. Occupied for only 2 years with 2 of 7 years expiring Nov 2024 and then5 years remaining on the Tarion Warranty. Features a light filled, open concept vaulted ceiling Great Room , adjoining the Kitchen and Dining area for easy living and entertaining. 9 ft Ceilings elsewhere. The Primary Bedroom has a large window that overlooks the gardens and has a W/I closet and ensuite. A 2nd bedroom , also features a large window that overlooks the covered front porch, double closets and could be used as a den or office. A double car garage. accesses a small mudroom. Main floor Laundry and main floor 4 pce bath. This home has many upgrades, including hardwood floors, granite counters in kitchen (see Upgrade List). A small foyer in the basement has an office nook. The remainder of the basement awaits your custom finishes. The hub of the community is the recently upgraded Centre, overlooking Lake Scugog, where residents enjoy many activities, a new heated pool, and where friendships abound. Easily accessible walking trails allow a quick escape to this natural setting and Canterbury is walking distance to the destination town of Port Perry, where small shops and restaurants, a farmers market, library, boat launch, and lakeside park with tennis, and other sport features create a truly wonderful lifestyle.
Property Features
- Date Listed: Monday, June 10, 2024
- Virtual Tour: View Virtual Tour for 77 Holtby Court
- City: Scugog
- Neighborhood: Port Perry
- Major Intersection: Simcoe & Reach/Coulter
- Full Address: 77 Holtby Court, Scugog, L9L 0B4, Ontario, Canada
- Kitchen: Hardwood Floor, O/Looks Living, Combined W/Dining
- Listing Brokerage: Royal Lepage Frank Real Estate - Disclaimer: The information contained in this listing has not been verified by Royal Lepage Frank Real Estate and should be verified by the buyer.



