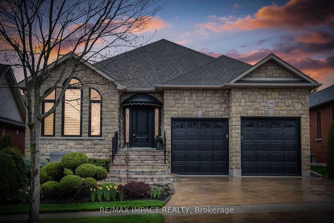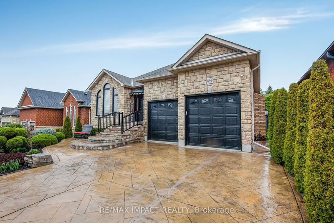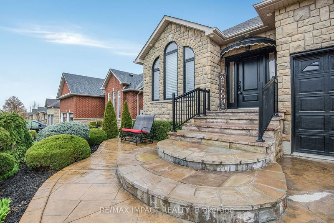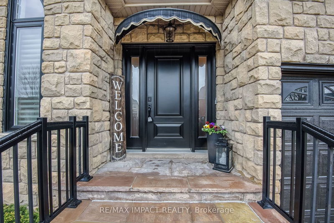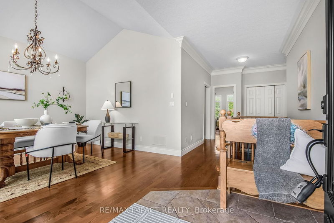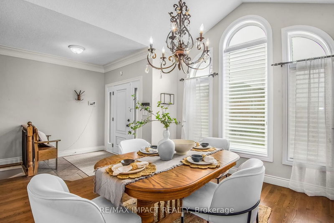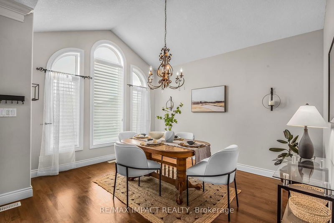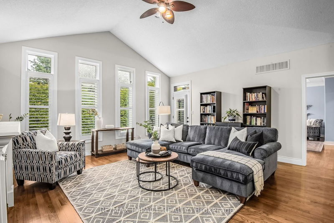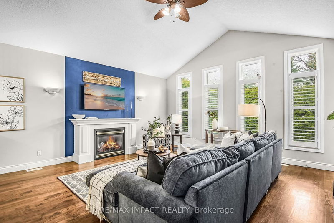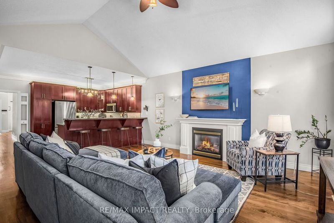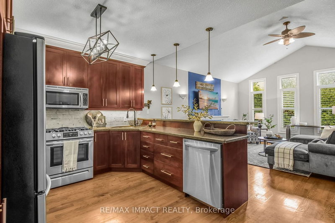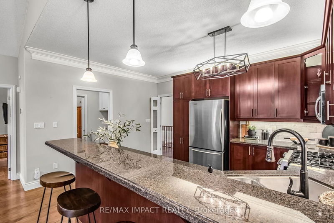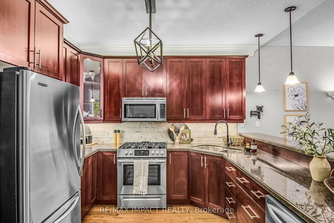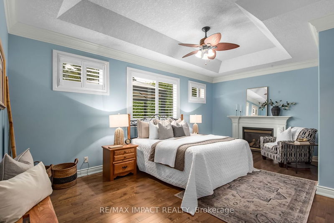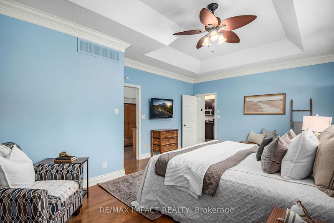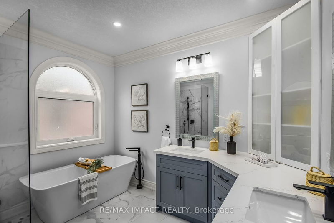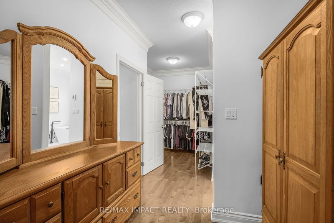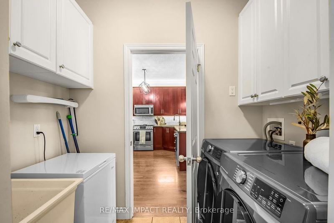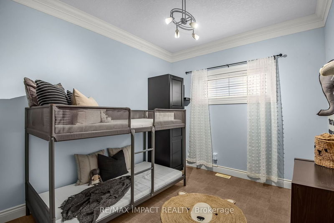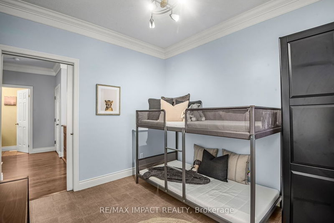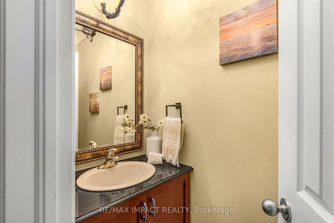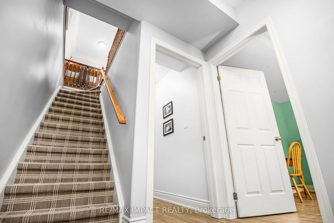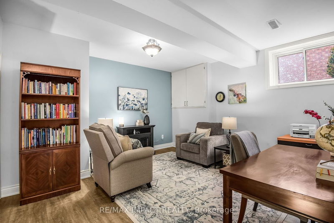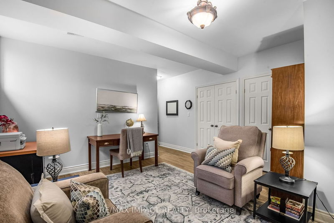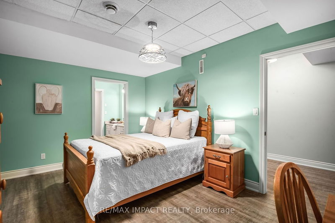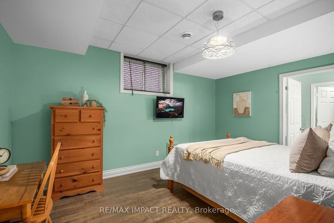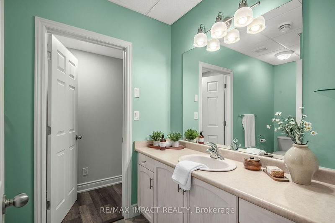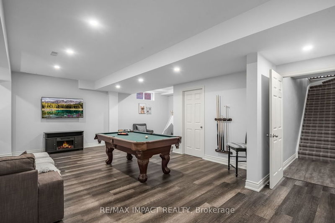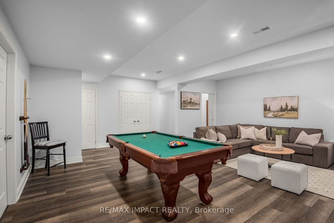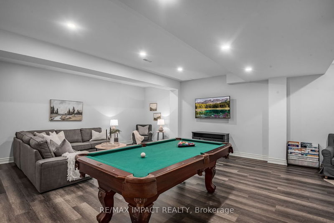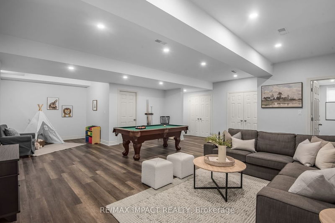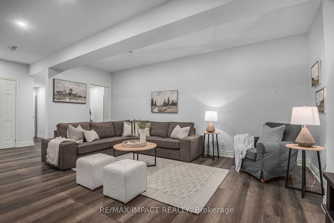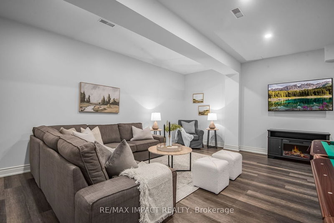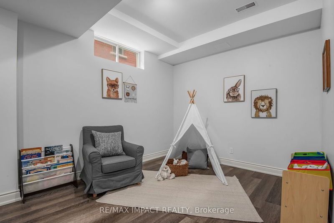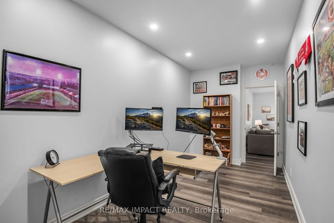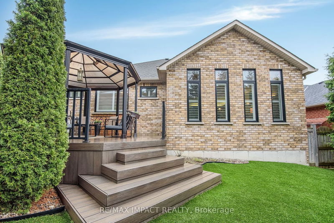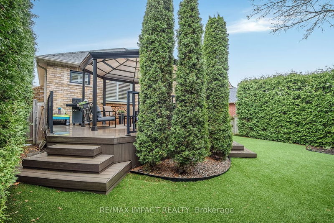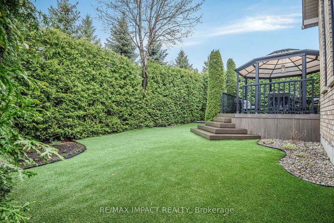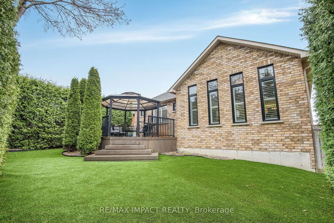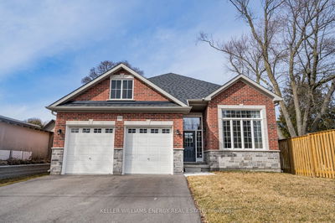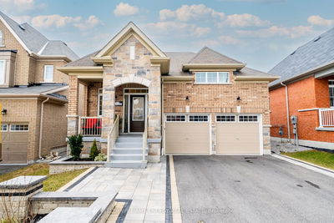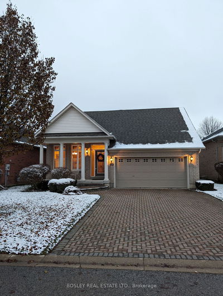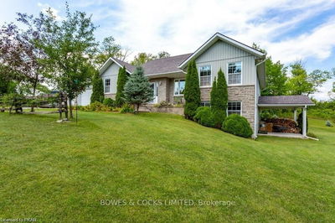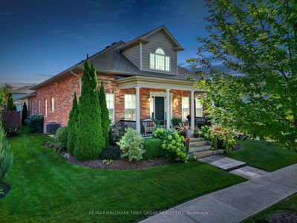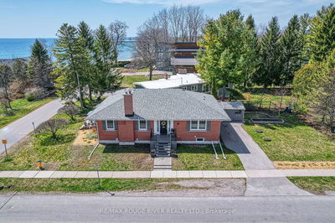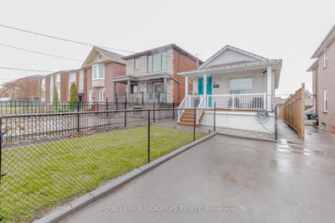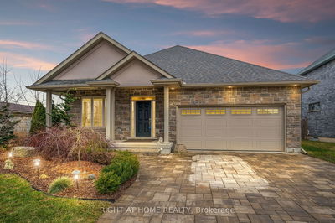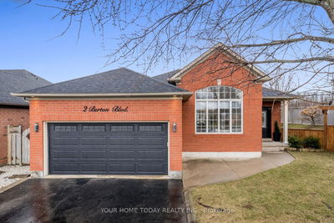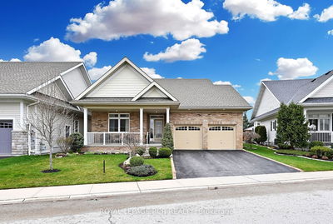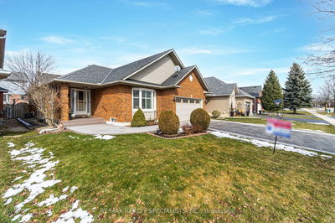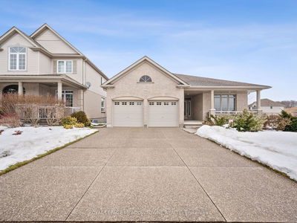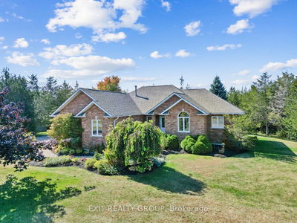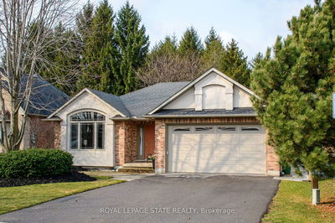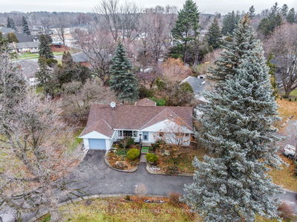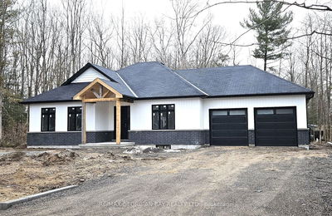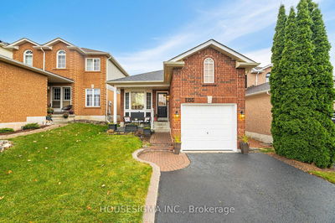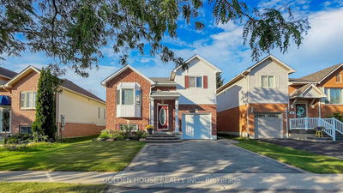Phenomenal location meets elevated living at this exquisite home nestled in the highly sought after Maxwell Village in North Oshawa. You will be welcomed home by your sculpted gardens and pristine landscaping, the epitome of curb appeal. As you explore you will discover that this home is the gift that keeps on giving. With beautiful hardwood floors, natural light flooding in from the gorgeous custom windows, vaulted ceilings in multiple rooms and three fireplaces throughout the home, no detail was left unfinished! Hosting is a breeze with functional kitchen featuring cherry cabinets, granite countertops, and new high end S/S appliances. Your primary suite is a true retreat with high ceilings, a double walk-in closet with laundry and spa-like ensuite featuring his and hers sinks and heated floors. Your sprawling basement feels never-ending with 3 spacious bedrooms, a massive rec room and major in-law potential. To top off the luxury feel this home boasts a low maintenance backyard with high end artificial lawn and composite deck, and tall hedges for complete privacy fantastic for hosting and relaxing in the afternoon. Many of the big ticket items have all been updated for you: furnace, air con, and HWT 2021, windows 2021, ensuite 2022, doors 2022, basement renos 2023, stove 2021, W/D 2022, dishwasher 2023. Located at Taunton and Harmony, this location is highly convenient yet settled on a quiet and family friendly street.
Property Features
- Date Listed: Wednesday, May 01, 2024
- Virtual Tour: View Virtual Tour for 896 Hinterland Drive
- City: Oshawa
- Neighborhood: Pinecrest
- Full Address: 896 Hinterland Drive, Oshawa, L1K 2S6, Ontario, Canada
- Kitchen: Hardwood Floor, Granite Counter, Stainless Steel Appl
- Living Room: Hardwood Floor, Walk-Out, Large Window
- Listing Brokerage: Re/Max Impact Realty - Disclaimer: The information contained in this listing has not been verified by Re/Max Impact Realty and should be verified by the buyer.

