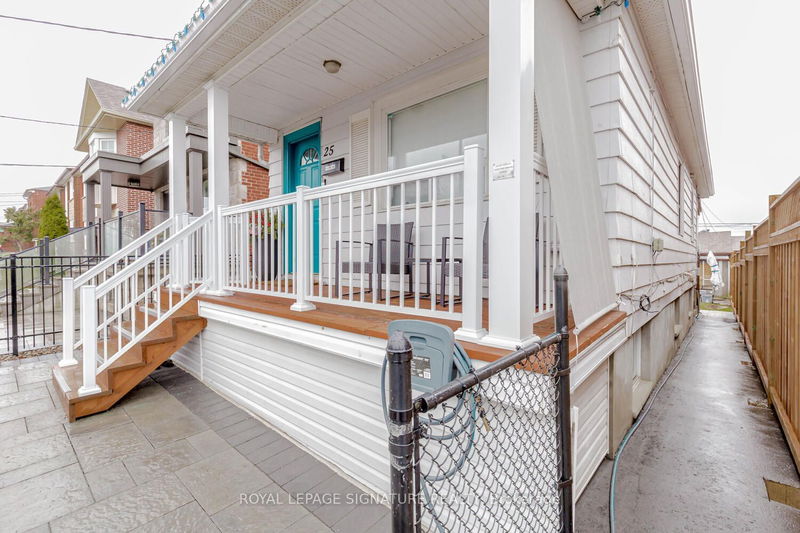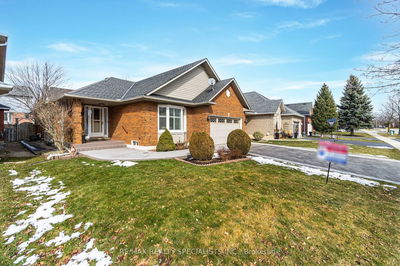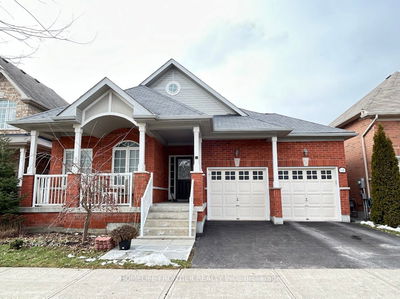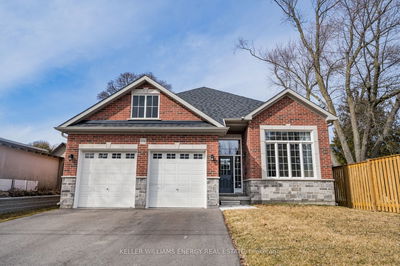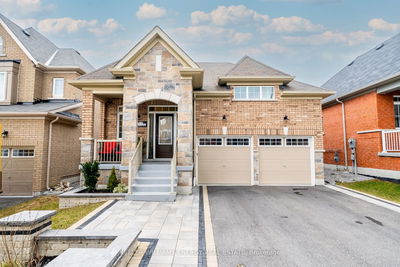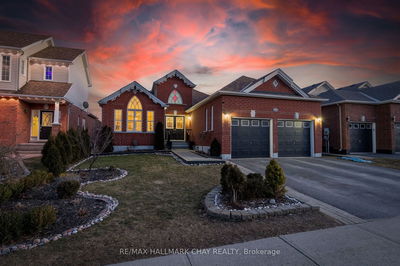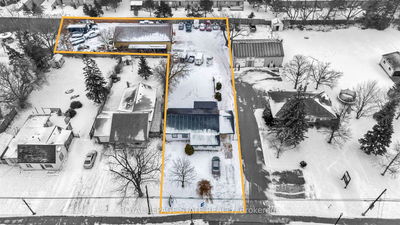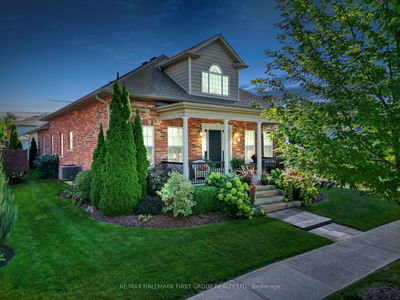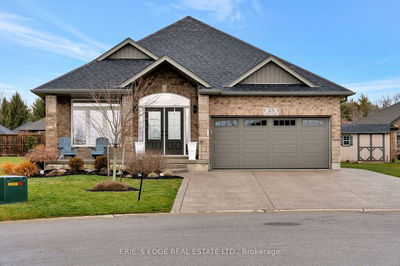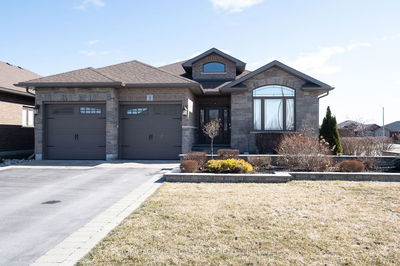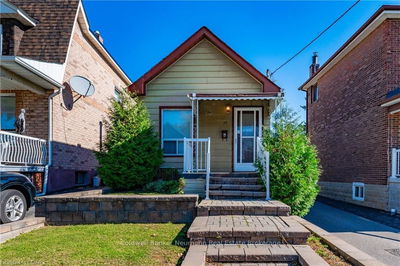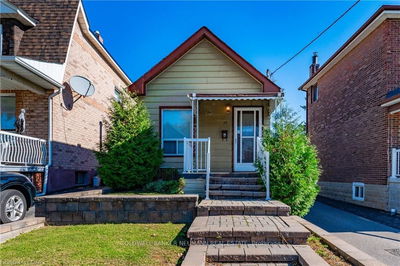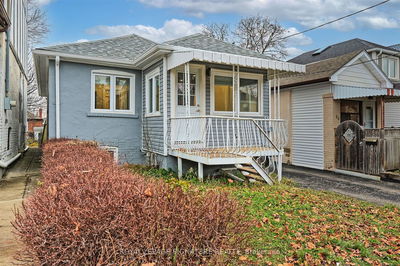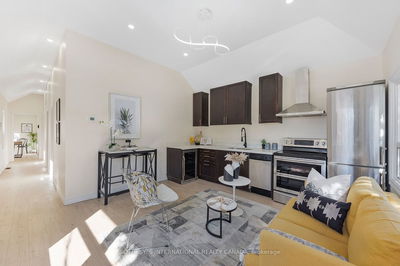Location! Location! Location! Well maintained detached home in the heart of the city, featuring 2spacious bedrooms on the main floor and 1 in the basement, with it's own separate entrance, kitchen, bathroom and laundry! making the perfect in-law suite! This home comes with a detached double car garage in the back with a lane way. According to city of Toronto, it may be possible to convert the garage into another suite! (buyer to verify and do their own diligence).
Property Features
- Date Listed: Tuesday, March 12, 2024
- Virtual Tour: View Virtual Tour for 25 Eversfield Road
- City: Toronto
- Neighborhood: Caledonia-Fairbank
- Major Intersection: Dufferin And Rogers
- Living Room: Open Concept, Laminate
- Kitchen: Open Concept
- Kitchen: Ceramic Floor, Open Concept
- Living Room: Ceramic Floor, Open Concept
- Listing Brokerage: Royal Lepage Signature Realty - Disclaimer: The information contained in this listing has not been verified by Royal Lepage Signature Realty and should be verified by the buyer.












