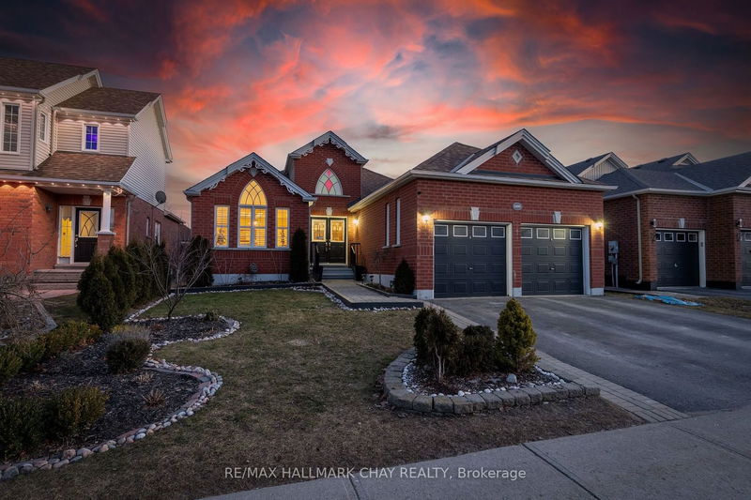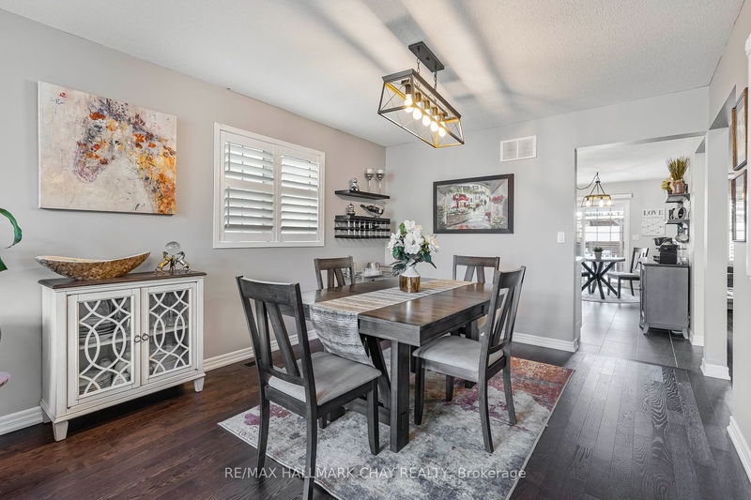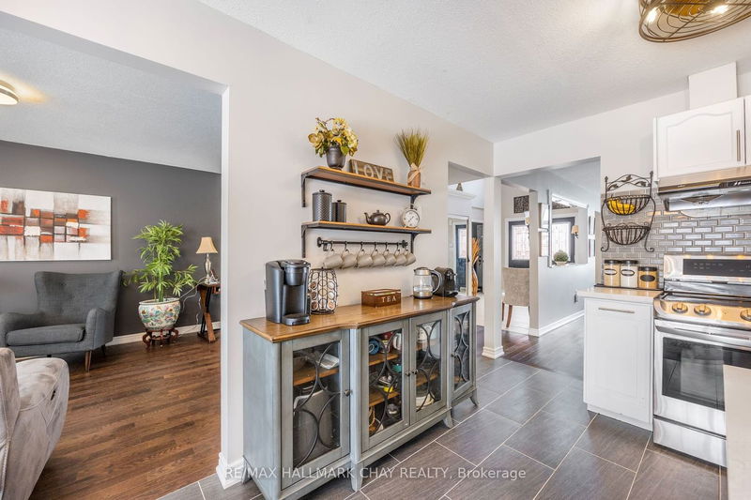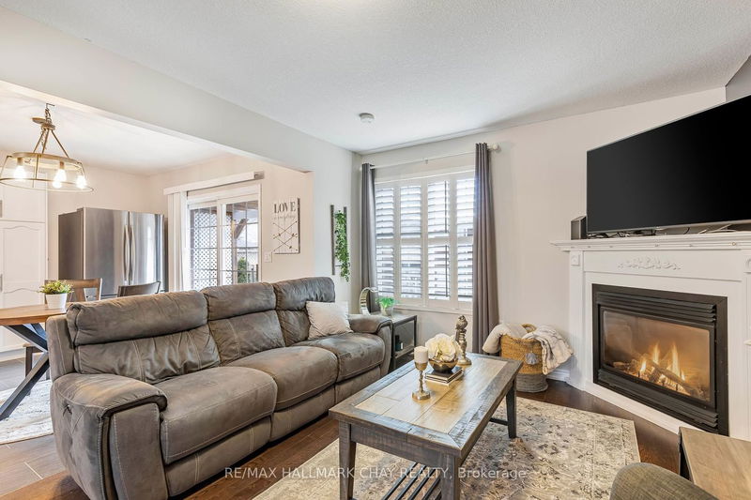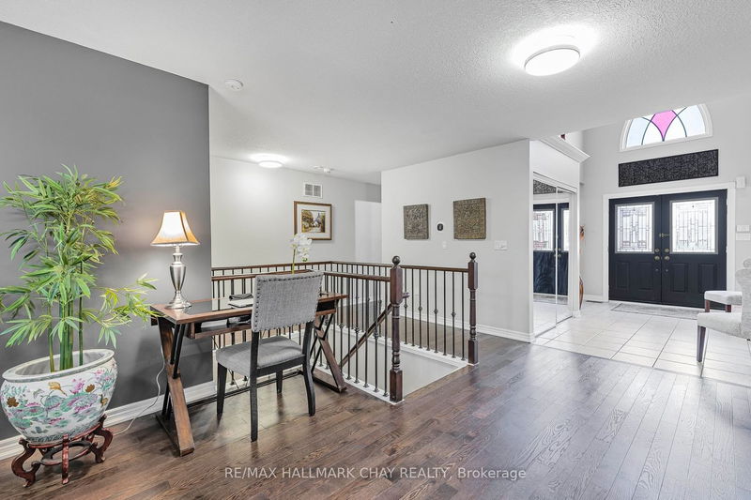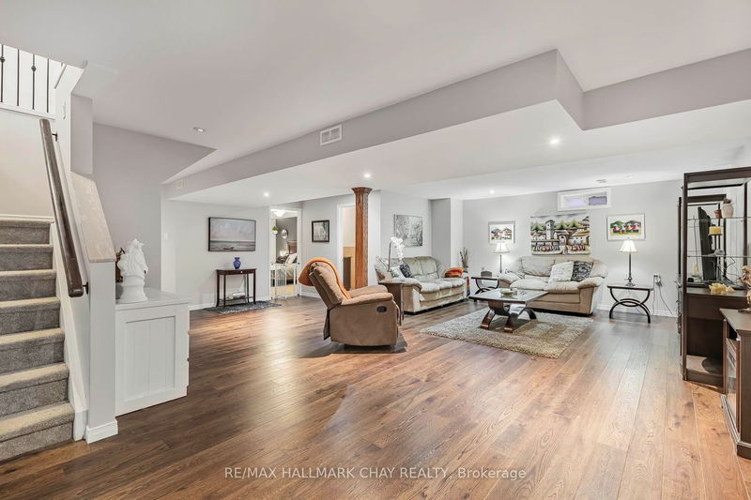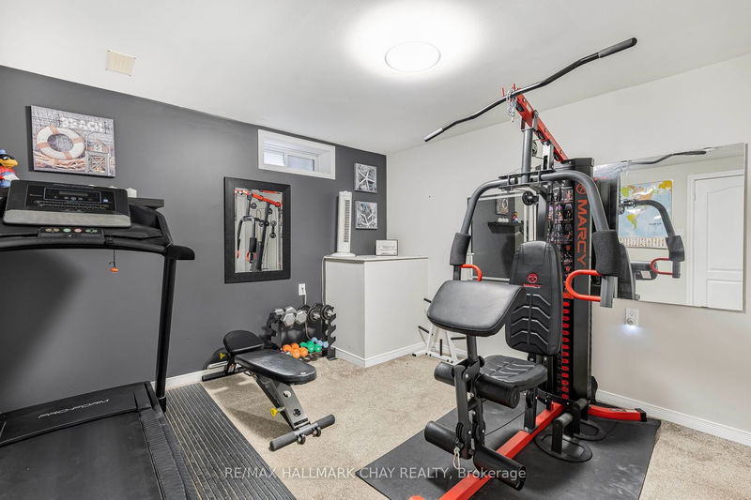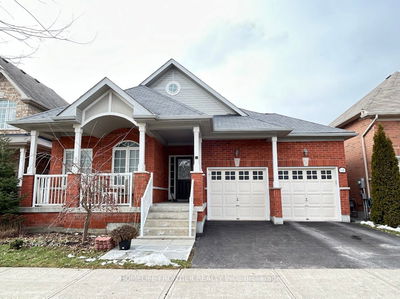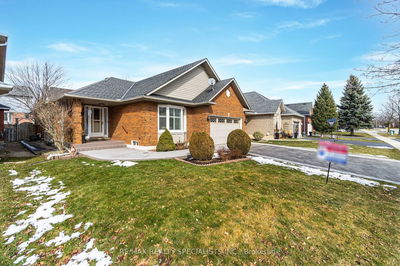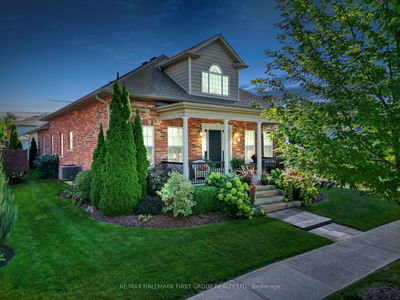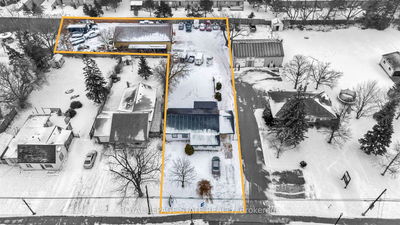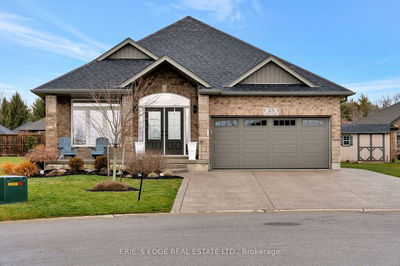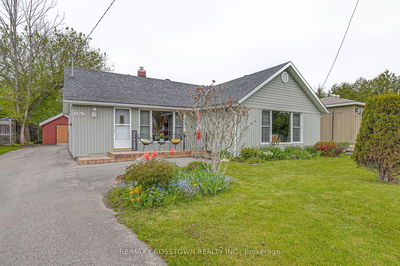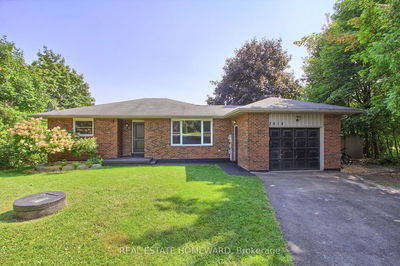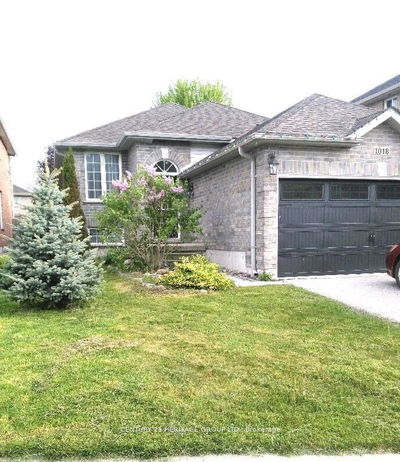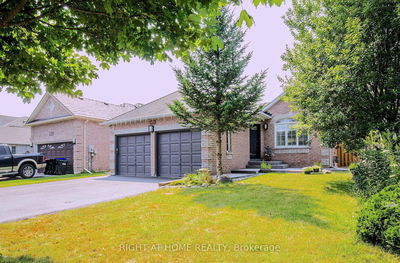Beautiful 5 bedroom bungalow in an incredible neighbourhood! Walking distance to a lovely Lake Simcoe Beach, top-notch schools and great parks. There is no shortage of space here with more than 3400 sq ft. Walk in to the grand entry with 15 ft ceilings and a remarkable stained glass window. The open concept main floor is stunning; contemporary & homey. The kitchen offers new quartz counters, new oversized ceramic tiles, stainless steel appliances and walks out to your rear yard. BBQ with a cold drink or relax under the pergola in your private oasis, with the most lovely gardens. Don't miss the primary suite which offers a large walk-in closet and spacious ensuite w/soaker tub. The huge basement is fully finished with 3 bedrooms, a full bathroom, rec room and additional office space. If an in-law suite is what you're on the hunt for, you could certainly have that here. This gem should not be missed!
Property Features
- Date Listed: Friday, February 16, 2024
- Virtual Tour: View Virtual Tour for 1099 Booth Avenue
- City: Innisfil
- Neighborhood: Alcona
- Full Address: 1099 Booth Avenue, Innisfil, L9S 4W6, Ontario, Canada
- Kitchen: W/O To Yard, Eat-In Kitchen, Quartz Counter
- Living Room: Hardwood Floor, Gas Fireplace, California Shutters
- Listing Brokerage: Re/Max Hallmark Chay Realty - Disclaimer: The information contained in this listing has not been verified by Re/Max Hallmark Chay Realty and should be verified by the buyer.

