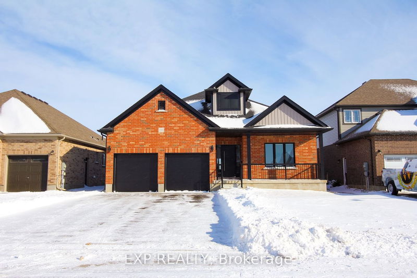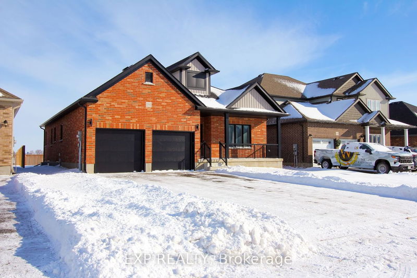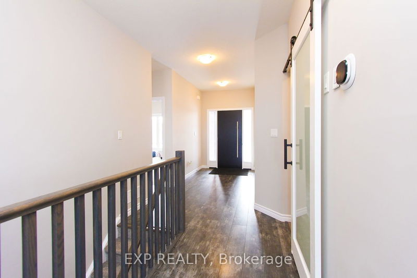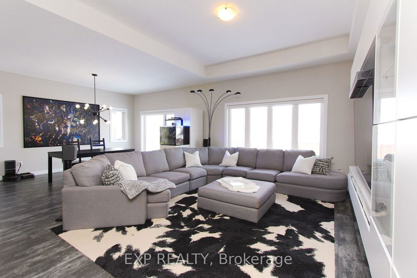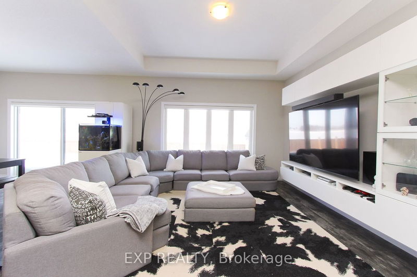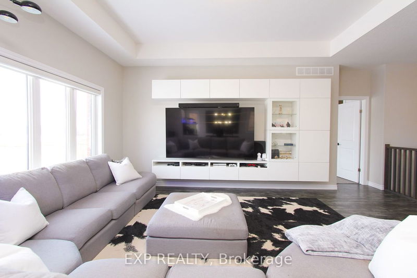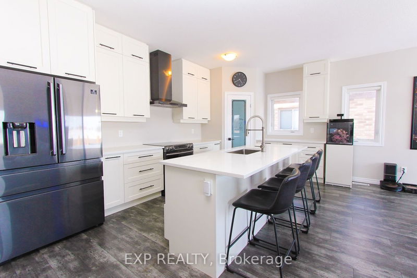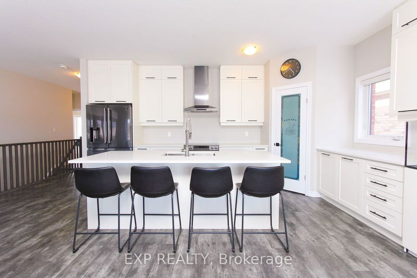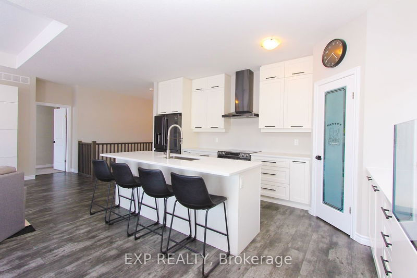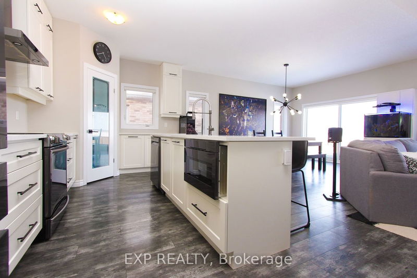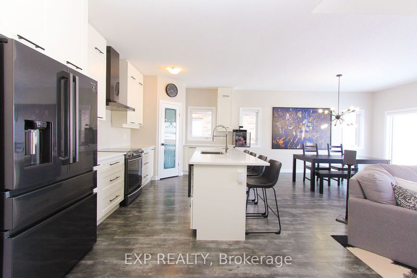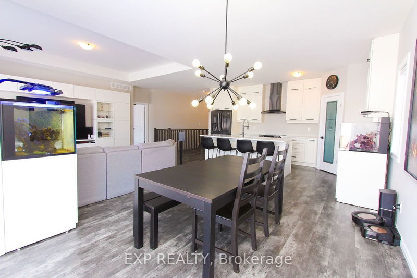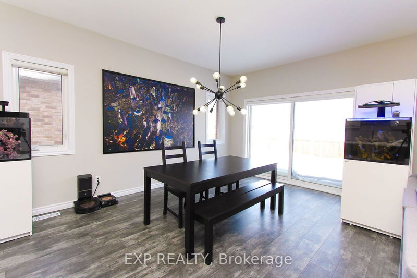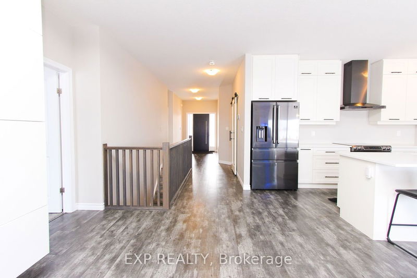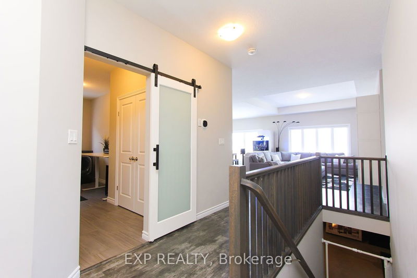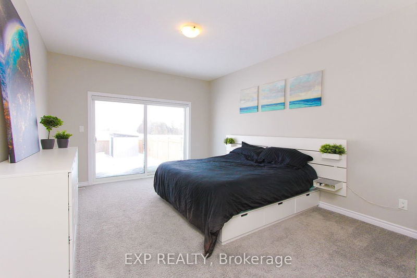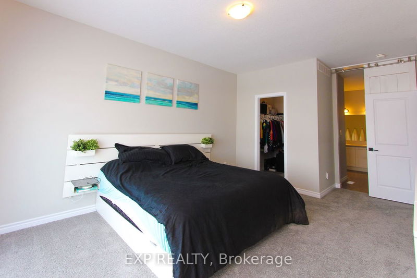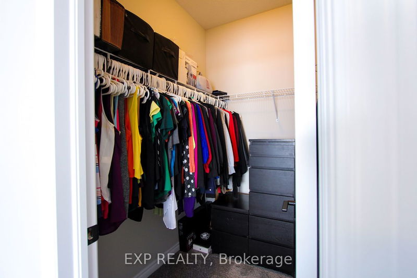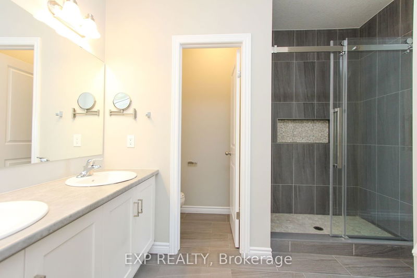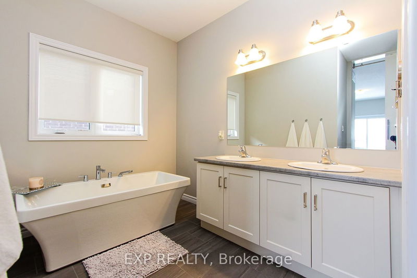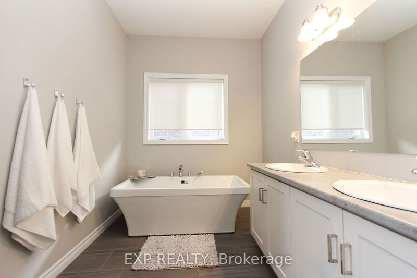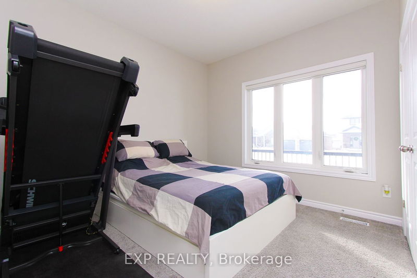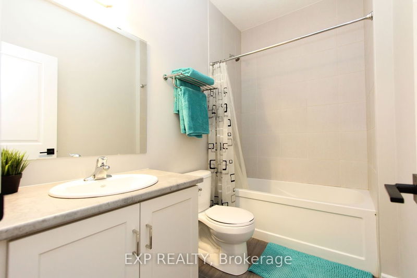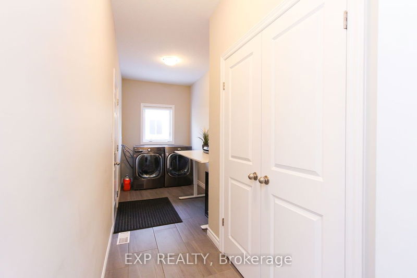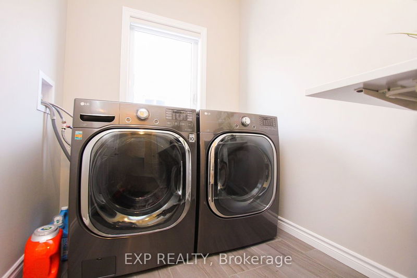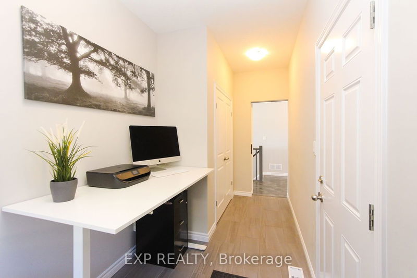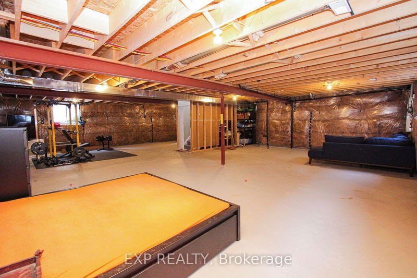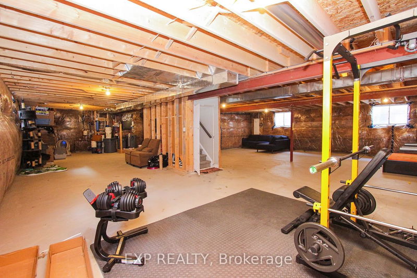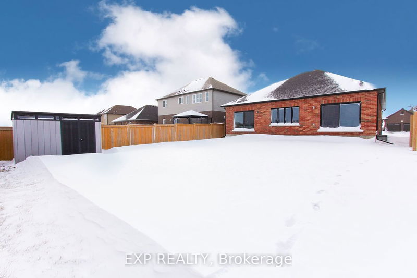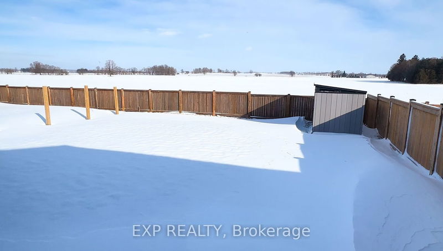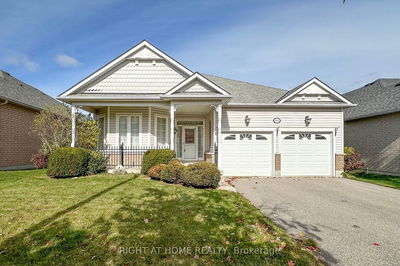This Premium Claysam Home built Bungalow is sure to impress! As you enter the entrance, you'll will be greeted with 9 Foot Ceilings and Plenty of Natural Light from the Large Windows from this beautiful Open Concept Layout. The Great Room is an Entertainers dream with a Large Media Wall Unit, A Box Ceiling (making this ceiling here 10 feet high!) and enough room to fit the entire family! The Kitchen boasts top of the line Appliances, Quartz Countertops and plenty of Cabinet Space. Dining Area is spacious with upgraded Light Fixtures. The Primary Bedroom is spacious and has a Walk-in Closet, along with a 5-piece upgraded En Suite Bathroom. Main floor Laundry for convenience! Downstairs, you'll find an unfinished but thought out Basement that has been upgraded with 3 Oversized Windows and 1 standard size. Kick back in your large backyard with amazing views including a cornfield in the summer. This home has Smart Blinds throughout, Wifi-controlled Thermostat and Garage Door Openers!
Property Features
- Date Listed: Monday, January 15, 2024
- City: Blandford-Blenheim
- Major Intersection: Todd Way/Glennbriar
- Full Address: 180 Glennbriar Street, Blandford-Blenheim, N0J 1S0, Ontario, Canada
- Kitchen: Main
- Listing Brokerage: Exp Realty - Disclaimer: The information contained in this listing has not been verified by Exp Realty and should be verified by the buyer.

