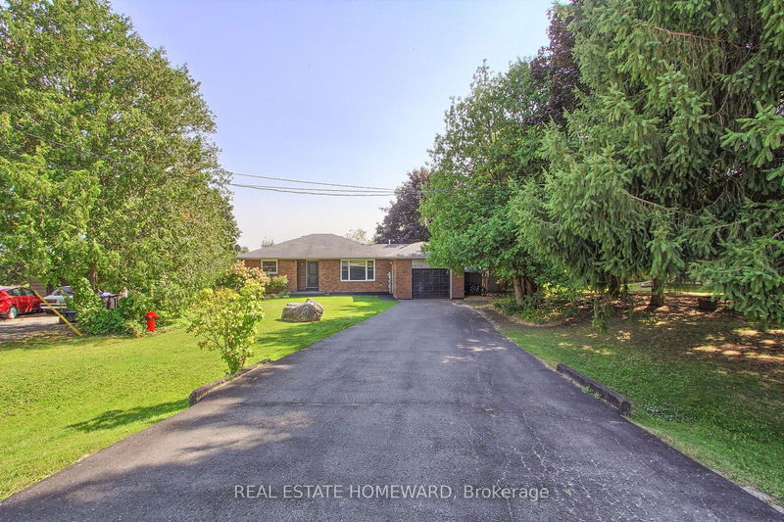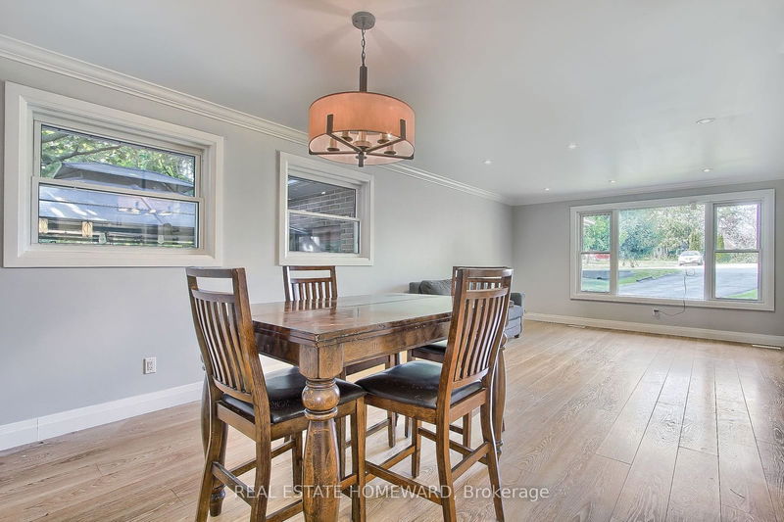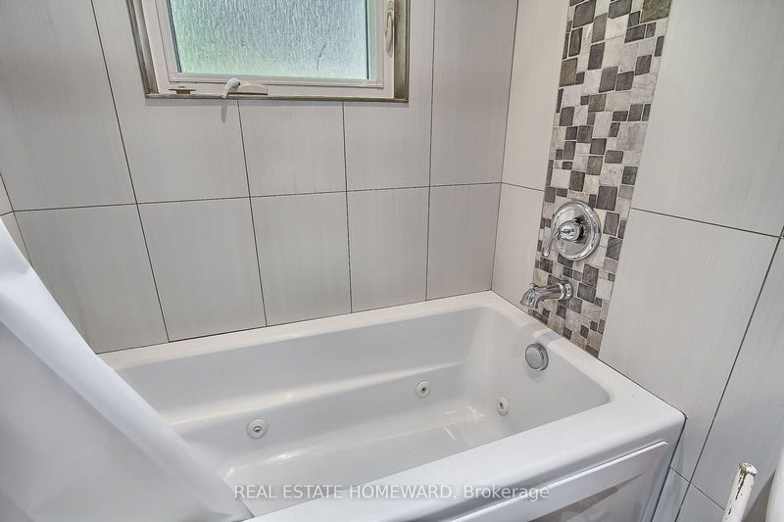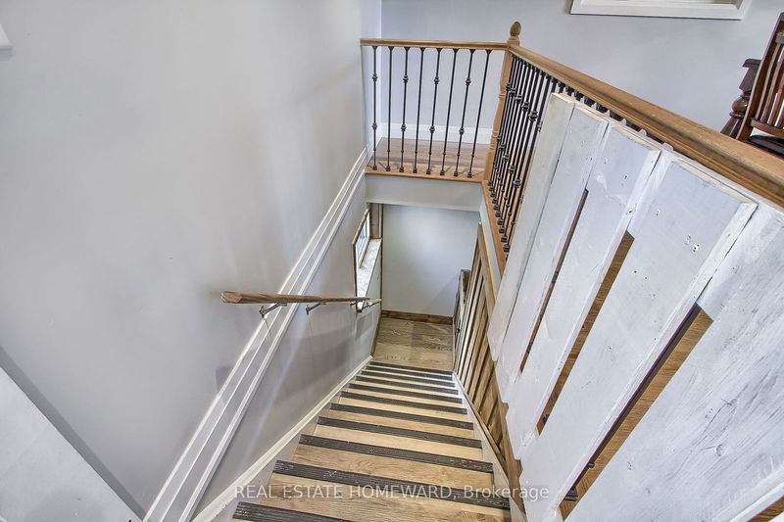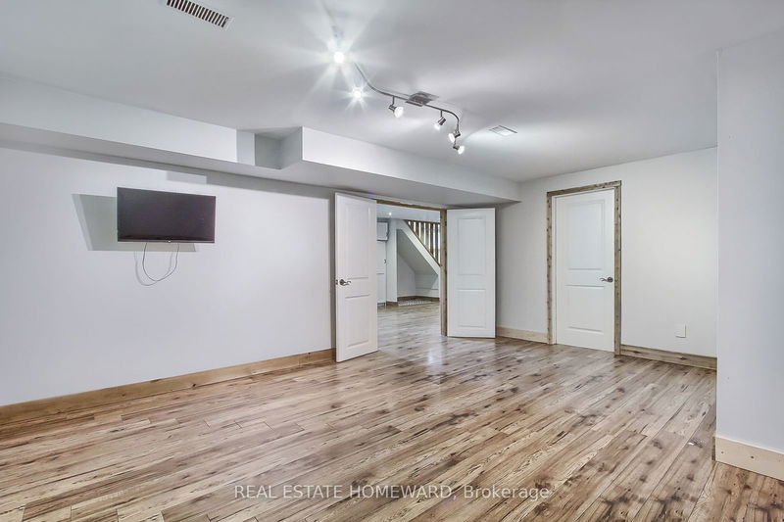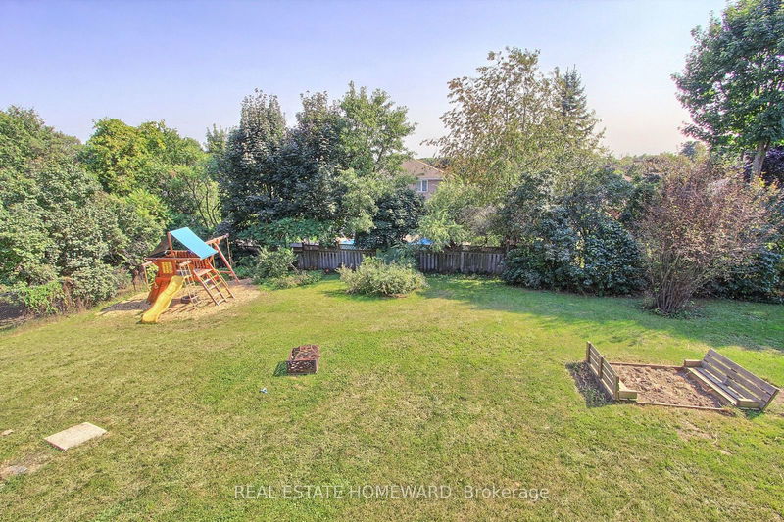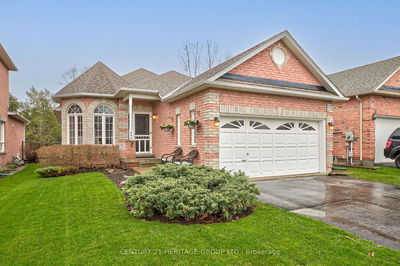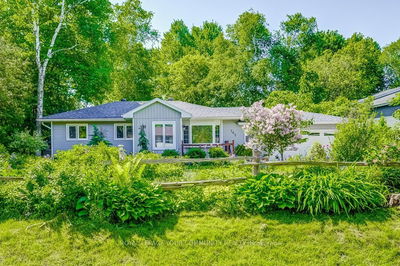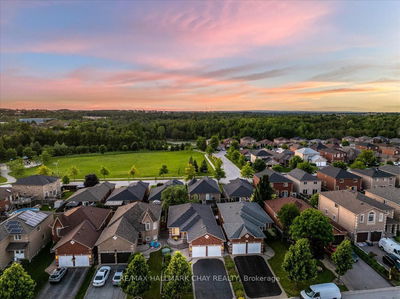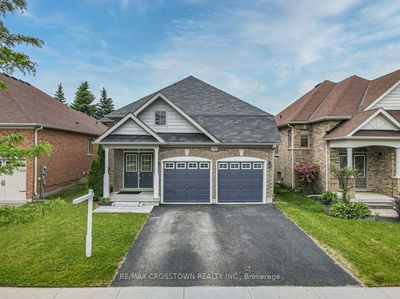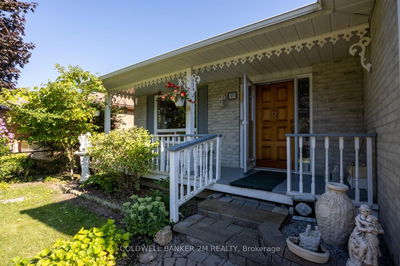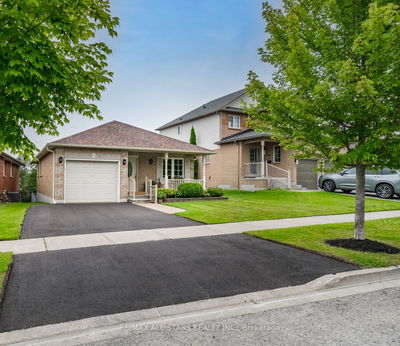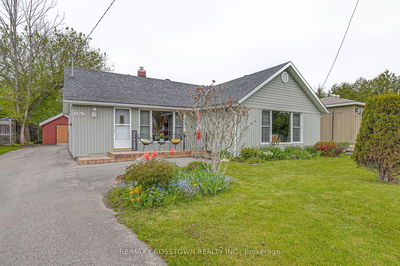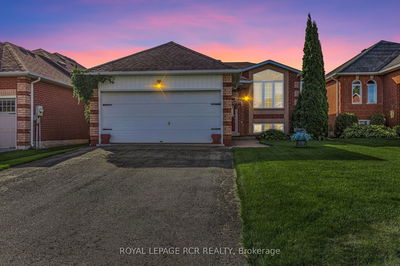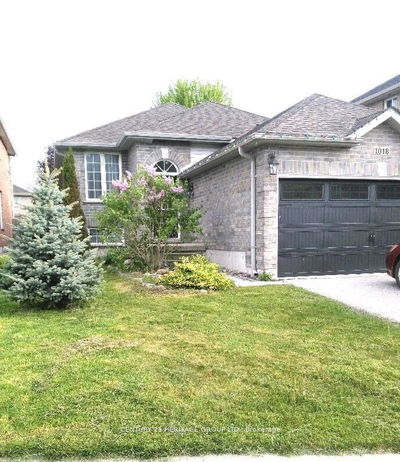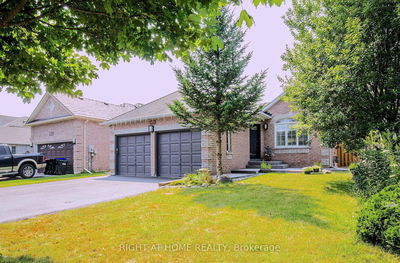Located Just A Few Minutes' Drive From The Stunning Innisfil Beach, This Well-Maintained 1,145 Sq Ft Bungalow Is A Gem In A Serene Cul-De-Sac. Featuring A Large Backyard Designed For Both Relaxation And Entertainment, You'll Find Two Spacious Decks And An Inviting Above-Ground Swimming Pool. The Yard Is Perfect For Gardening Enthusiasts And Hosting Gatherings. Inside, The Home Boasts A Finished Basement That Adds Valuable Living Space, Complete With An Additional Kitchen And Bedrooms Ideal For Accommodating Extended Family Or Guests. With A 200 Amp Service, High-Efficiency Furnace (Installed In 2016), Central Vacuum System, Newer Windows, And Both A Drilled Well And Municipal Water Supply, This Home Combines Comfort With Modern Conveniences. The Property Also Includes A Fully Fenced Yard, Two Sheds For Extra Storage, And A Large Driveway, Providing Ample Space For Parking And Play. Move-In Ready With Flexible Closing Options, This Home Is Ready To Welcome Its New Owners. Don't Miss Out On This Fantastic Opportunity!
Property Features
- Date Listed: Tuesday, September 24, 2024
- Virtual Tour: View Virtual Tour for 2012 Lea Road
- City: Innisfil
- Neighborhood: Alcona
- Major Intersection: Innisfil Beach Rd & St.Johns
- Full Address: 2012 Lea Road, Innisfil, L9S 1T3, Ontario, Canada
- Living Room: Crown Moulding, Combined W/Dining, Recessed Lights
- Kitchen: Centre Island, Quartz Counter, W/O To Deck
- Kitchen: Combined W/Rec, Recessed Lights, Laminate
- Listing Brokerage: Real Estate Homeward - Disclaimer: The information contained in this listing has not been verified by Real Estate Homeward and should be verified by the buyer.



