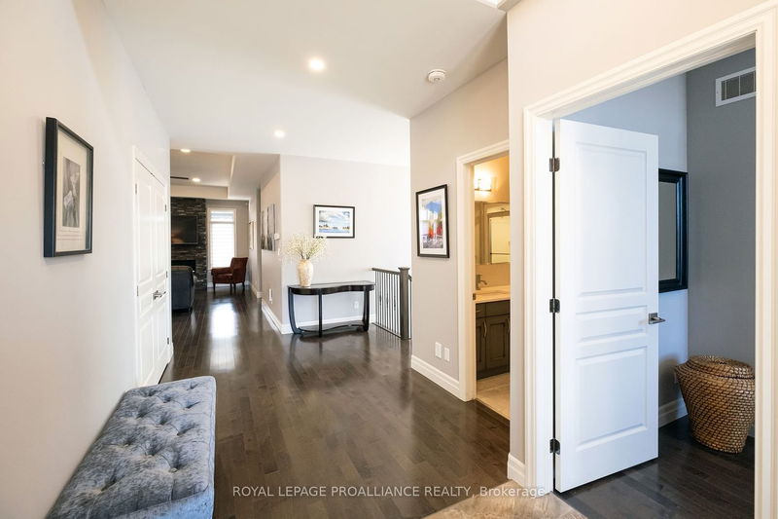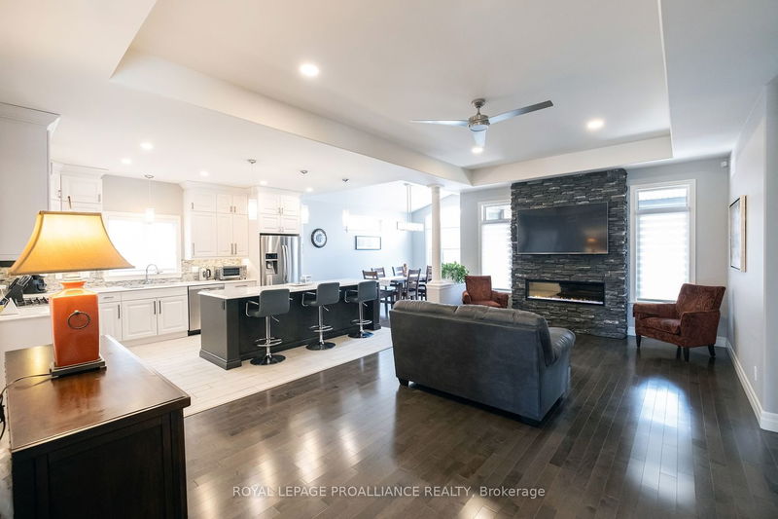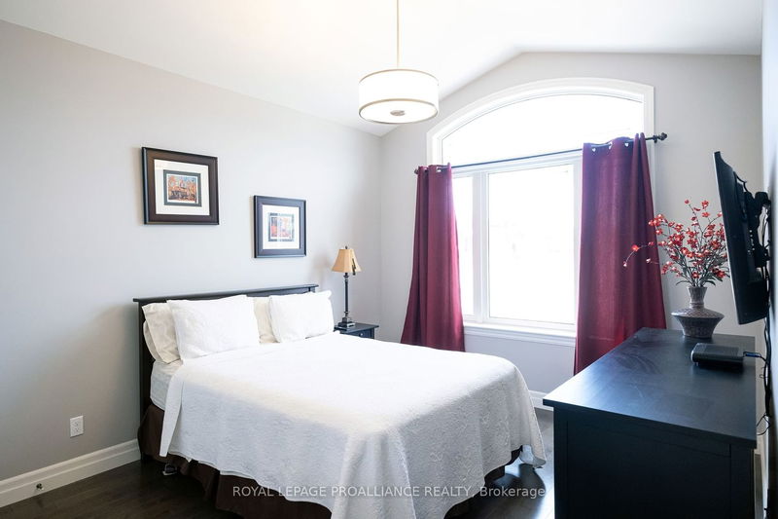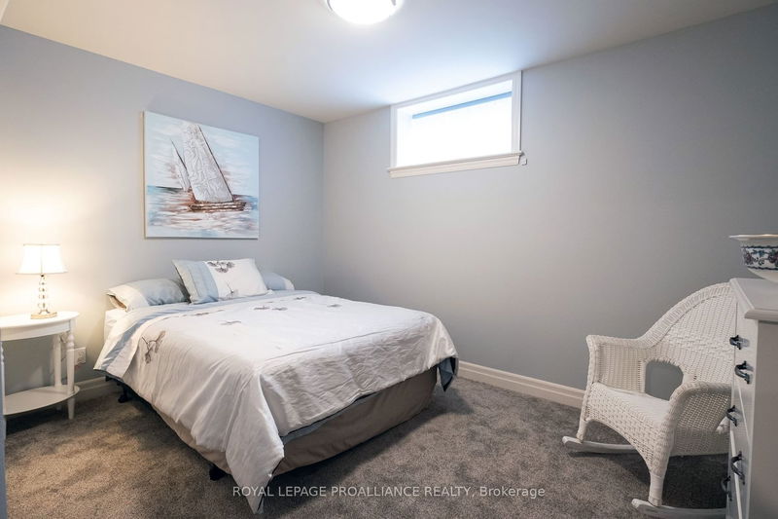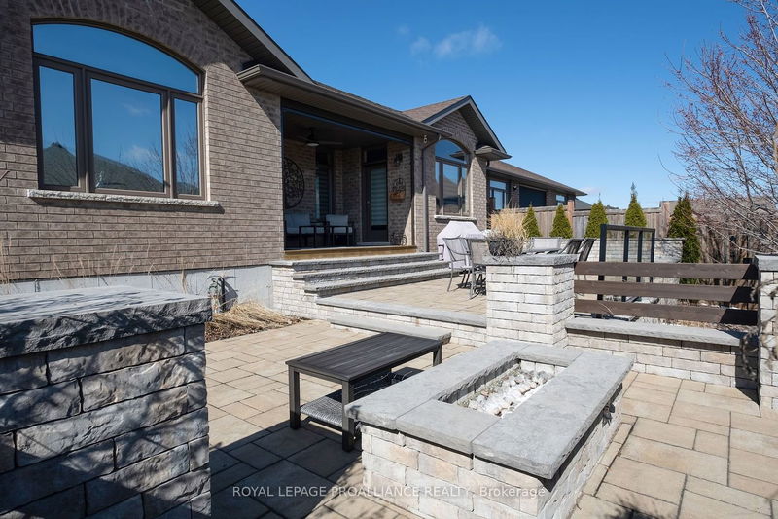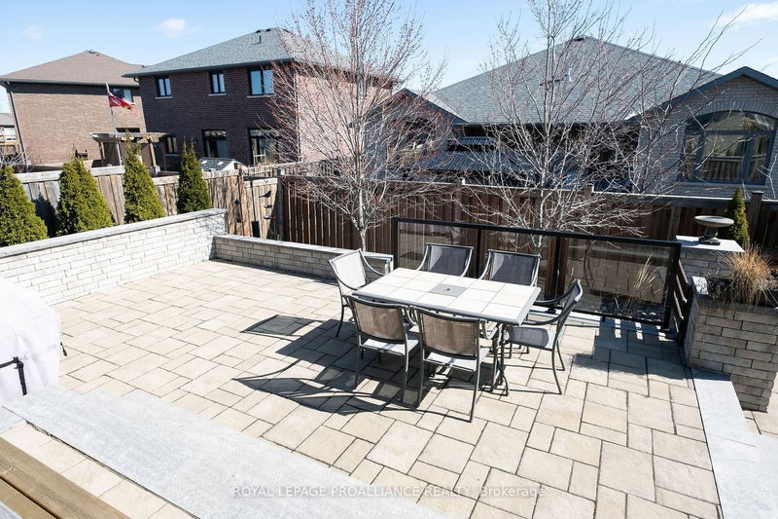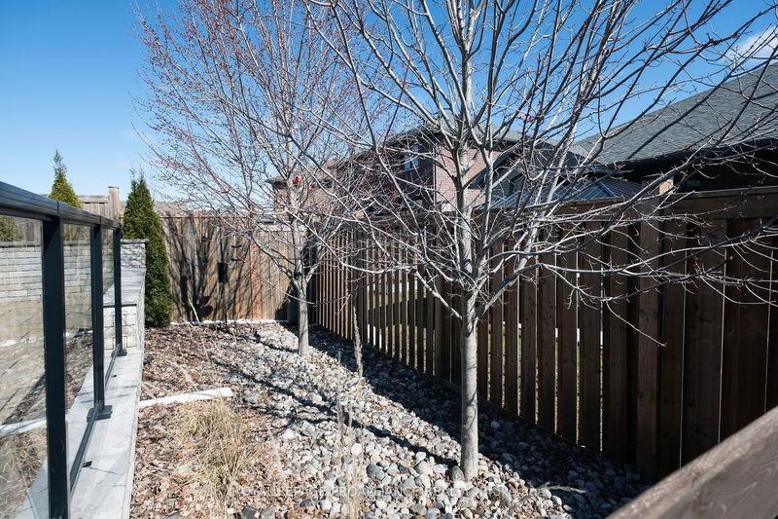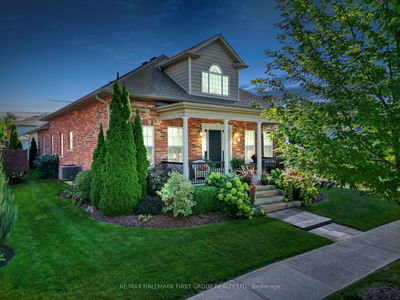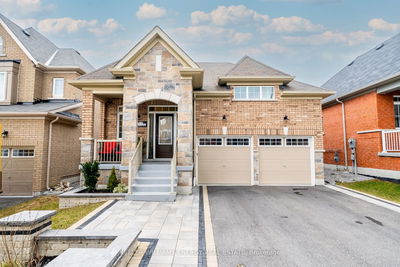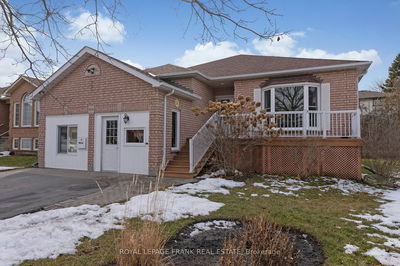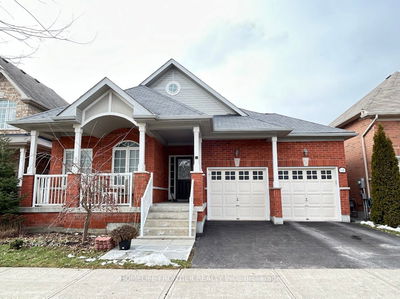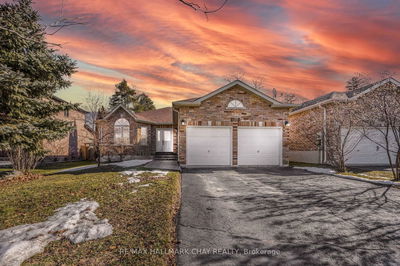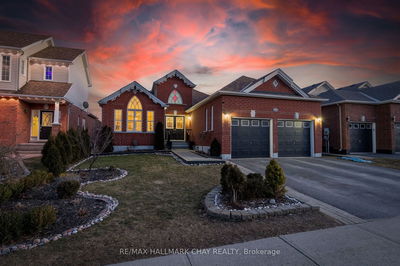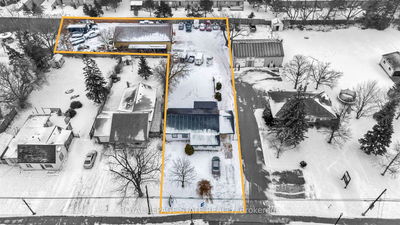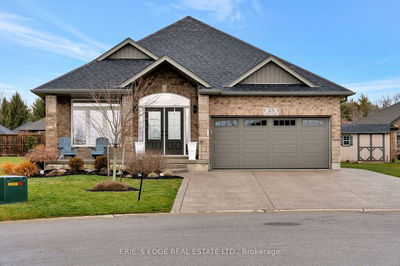Obviously placed in a very desirable location, this luxurious 7 year new Staikos home features 9' ceilings & 1800 sqft on the main level.The extensive landscaping&hardscaping, front to back, will impress with the well thought out vegetation&lighting for the upmost privacy&enjoyment.Let's head inside to the oversized foyer which is complemented by a full bathrm&bedrm with a vaulted ceiling.Beyond this area is the open concept great rm with a tray ceiling, stunning brick wall&fireplace.The gorgeous white kitchen features quartz counter tops, cabinets to ceiling, easy close hardware, u/c lighting, glass b/splash& island that seats 4.The spacious dining rm has access to the covered back deck.For convenience, the laundry rm is accessed from the kitchen&offers a walk in pantry.To complete this main floor is the primary bedrm, also with a vaulted ceiling, access to the back deck&a beautiful ensuite with a heated floor.The lower level offers a cozy family rm,2 bedrms,a 3 pc bath&heated floor.
Property Features
- Date Listed: Thursday, March 21, 2024
- Virtual Tour: View Virtual Tour for 3 Hummingbird Drive
- City: Belleville
- Major Intersection: Farnham/Wims/Bevan/Hummingbird
- Full Address: 3 Hummingbird Drive, Belleville, K8N 0H2, Ontario, Canada
- Kitchen: Main
- Family Room: Bsmt
- Listing Brokerage: Royal Lepage Proalliance Realty - Disclaimer: The information contained in this listing has not been verified by Royal Lepage Proalliance Realty and should be verified by the buyer.







