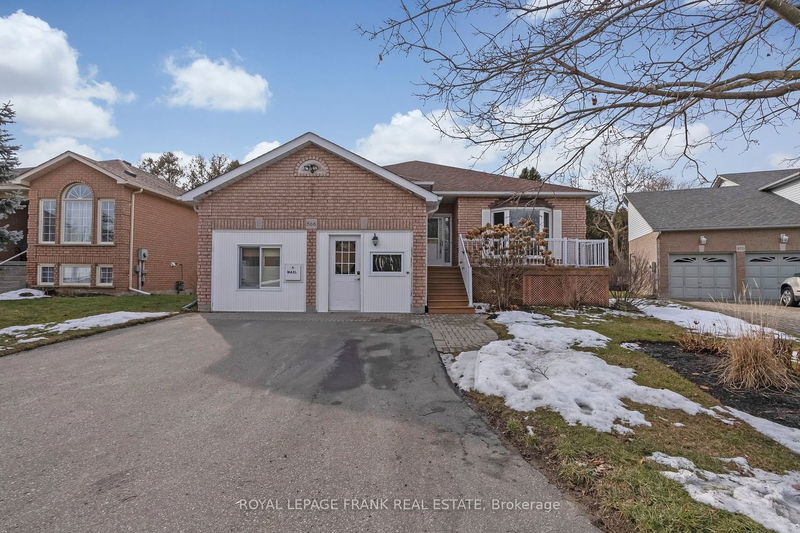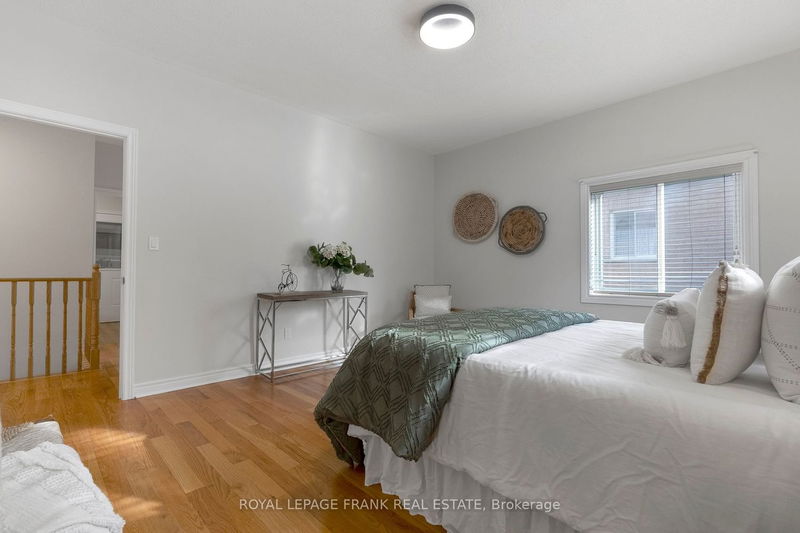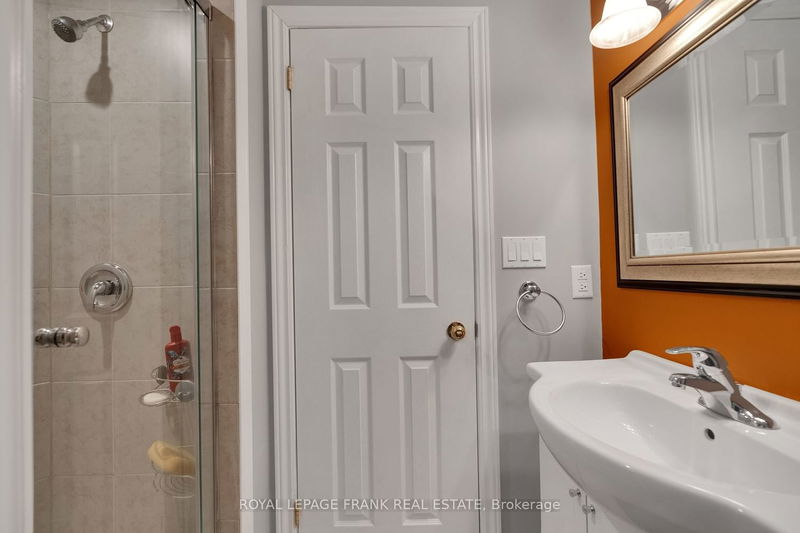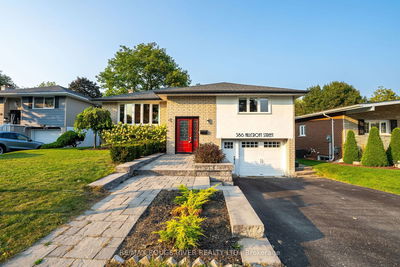This Exquisite All Brick Woodland Homes Built Bungalow Is Located On An Executive Court In North Oshawa With A Huge Pie Shaped Lot, And No Sidewalk To Maintain. The Main Level Features 2 Bedrooms, 2 Full Bathrooms, Laundry/Mud Room With Access To The Double Car Garage. The Open Concept Main Floor Layout Offers A Gas Fireplace, Pot Lights, Hardwood Flooring Throughout & A Walkout To A Deck & Private Backyard. There Is An Additional Formal Living/Dining Room With Crown Moulding & Massive Bay Window. The Finished Basement Has Two Additional Bedrooms, 3 Piece Bathroom & Rec Room Which Can Be Finished Into A Great In-Law Suite. This Home Has Been Lovingly Maintained By The Original Owners, And Is Now Ready For A New Family To Make It Their Own.
Property Features
- Date Listed: Friday, February 23, 2024
- Virtual Tour: View Virtual Tour for 866 Wildflower Court
- City: Oshawa
- Neighborhood: Centennial
- Full Address: 866 Wildflower Court, Oshawa, L1G 7Z4, Ontario, Canada
- Kitchen: Hardwood Floor, Pot Lights, Pantry
- Living Room: Hardwood Floor, Bay Window, French Doors
- Listing Brokerage: Royal Lepage Frank Real Estate - Disclaimer: The information contained in this listing has not been verified by Royal Lepage Frank Real Estate and should be verified by the buyer.
























































