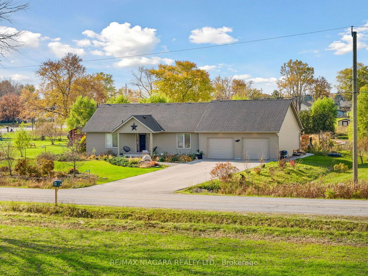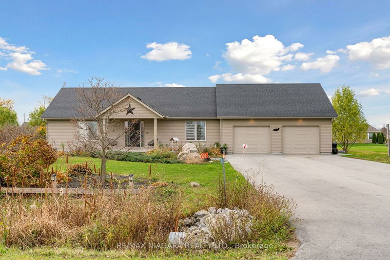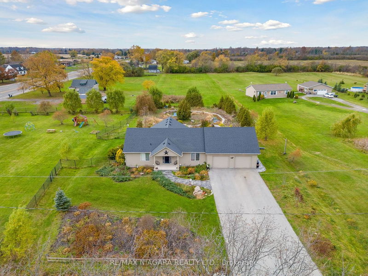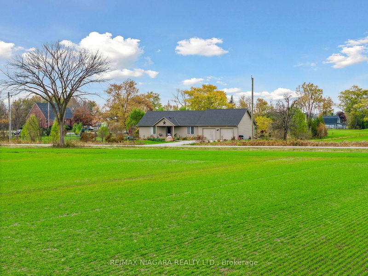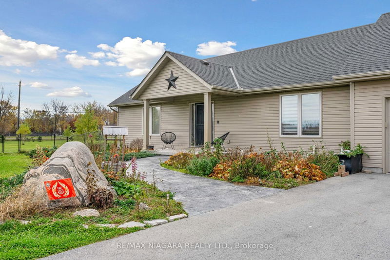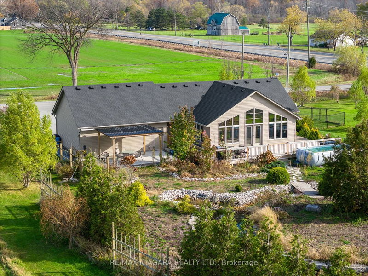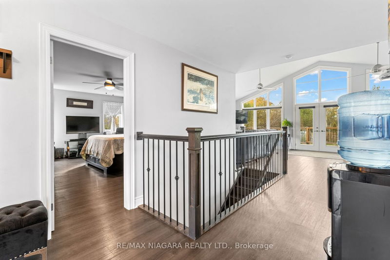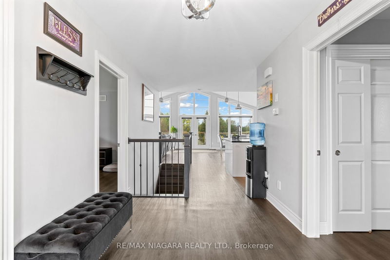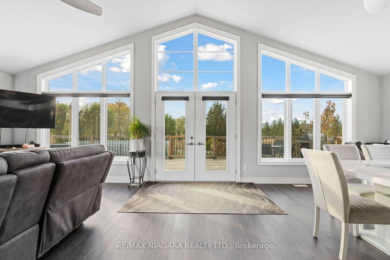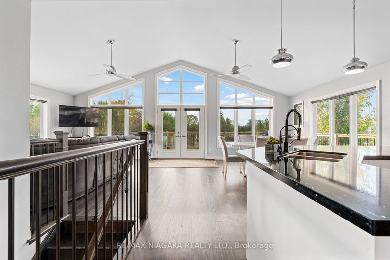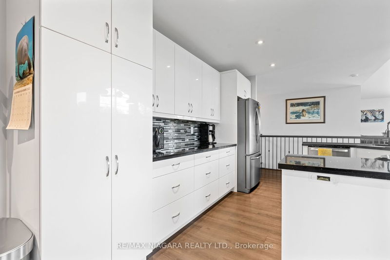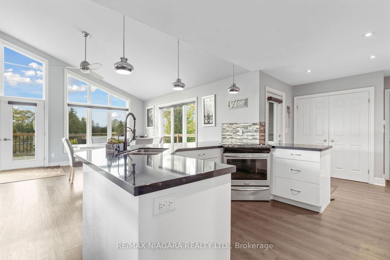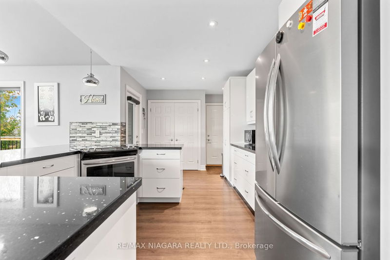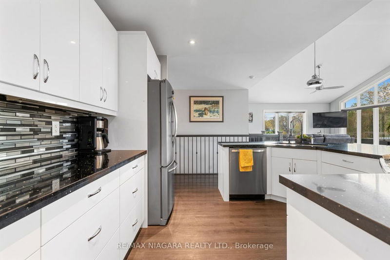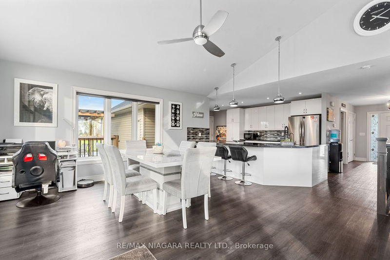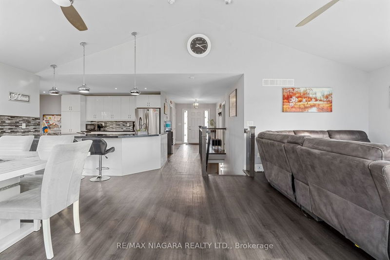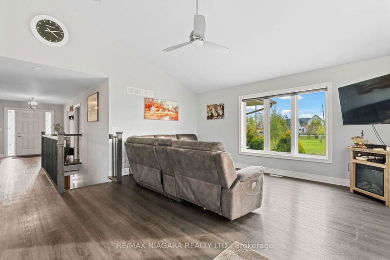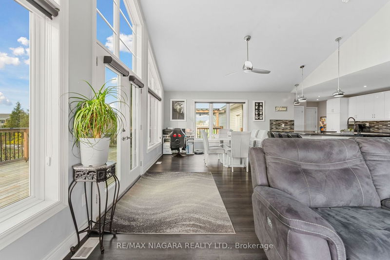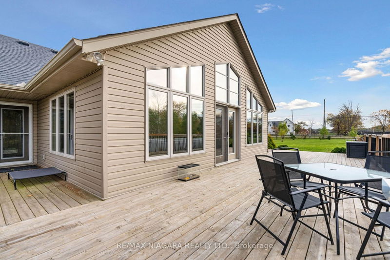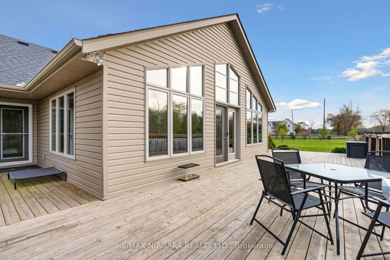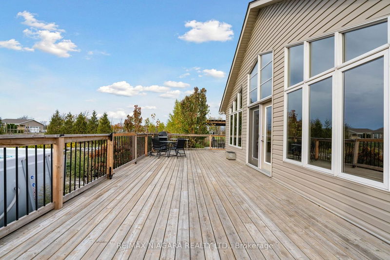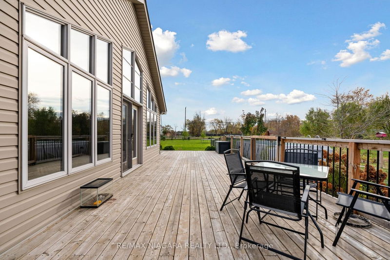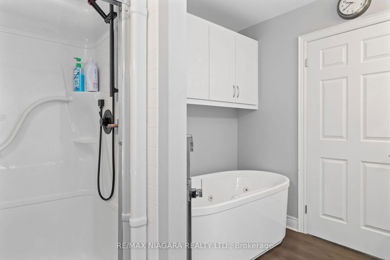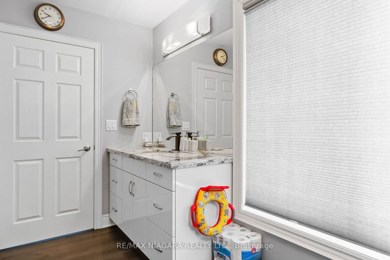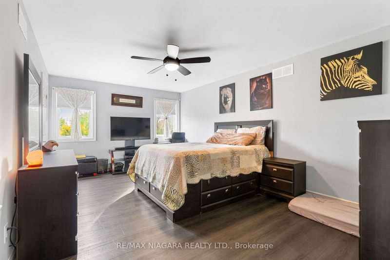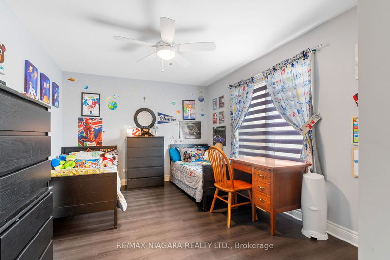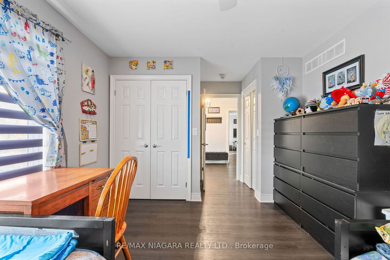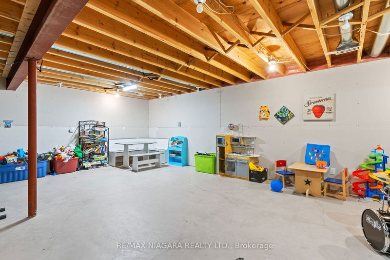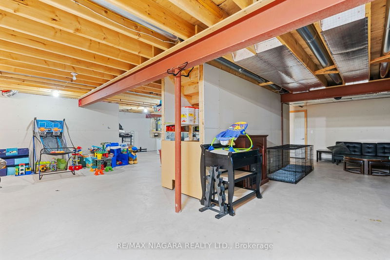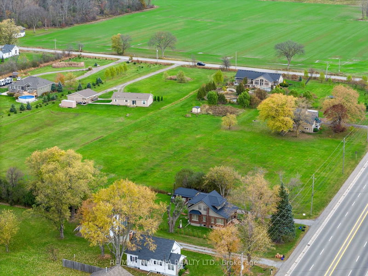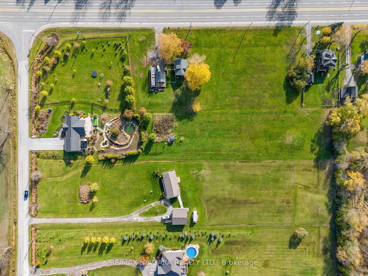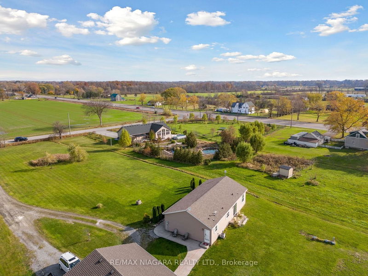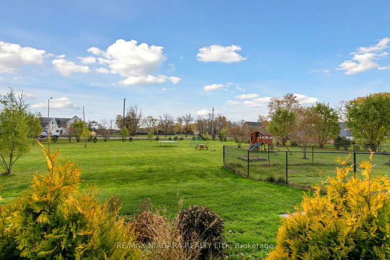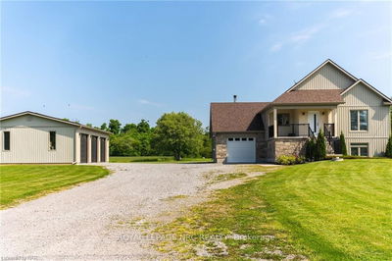7yr old custom-designed home sprawls over a 2.47-acre plot. 2 spacious bedrooms and a deluxe 4-piece bathroom featuring a walk-in shower and jacuzzi tub, the open-concept layout seamlessly merges living, dining, and kitchen areas with vaulted ceilings. The kitchen, a culinary oasis, boasts ample storage, elegant quartz countertops, and stylish Belgium rubber flooring throughout the main level.Expansive windows at the rear offer stunning views of the landscaped yard with a serene pond. The insulated and drywalled basement awaits personalization and includes an additional 2-piece bathroom. Outside, the garden area features hydro and water lines, while a spacious deck and 16 x 16 gazebo, complemented by a natural gas line Notable features include custom solar shades, central vacuum rough-ins, a Generac generator, an electronic air filter, a drilled well with a backup pump, and a complete water filtration system. This property presents an unmissable slice of paradise, inviting exploration.
Property Features
- Date Listed: Wednesday, November 01, 2023
- Virtual Tour: View Virtual Tour for 1038 Brookfield Road W
- City: Port Colborne
- Major Intersection: Cornor Of Hwy 3 And Brookfiled
- Full Address: 1038 Brookfield Road W, Port Colborne, L3K 5V3, Ontario, Canada
- Living Room: Open Concept, Vaulted Ceiling
- Kitchen: Open Concept, Pantry
- Listing Brokerage: Re/Max Niagara Realty Ltd. - Disclaimer: The information contained in this listing has not been verified by Re/Max Niagara Realty Ltd. and should be verified by the buyer.

