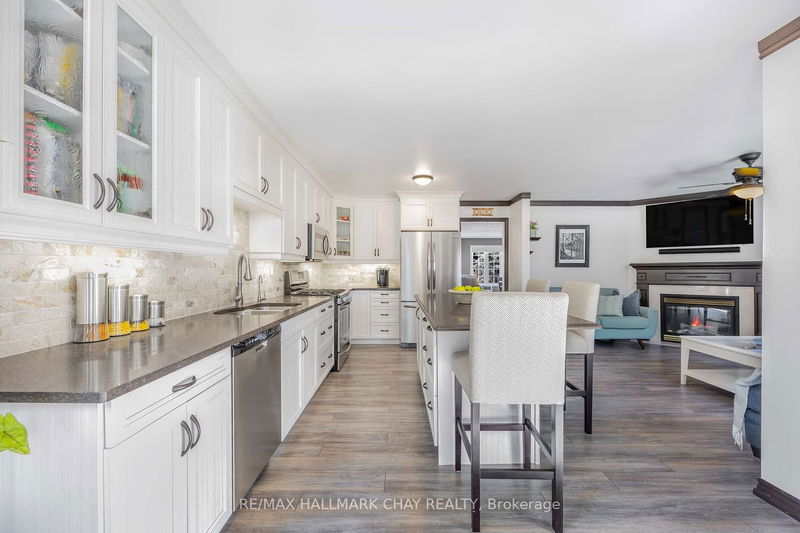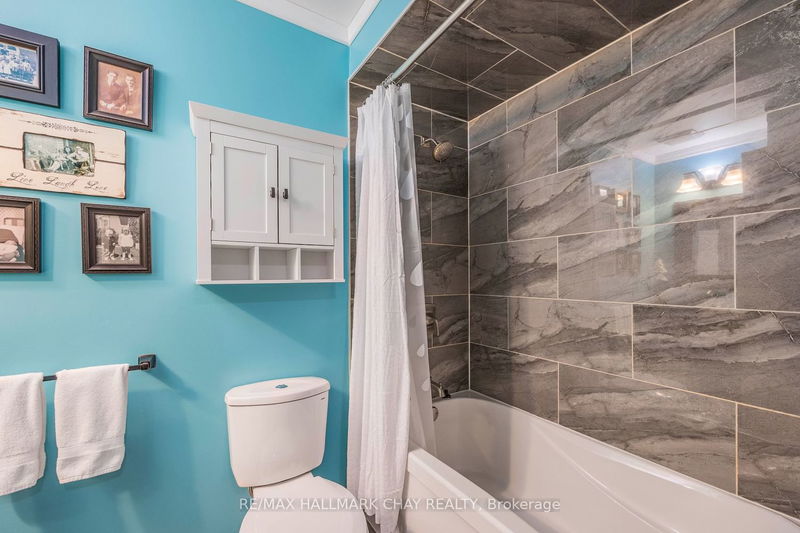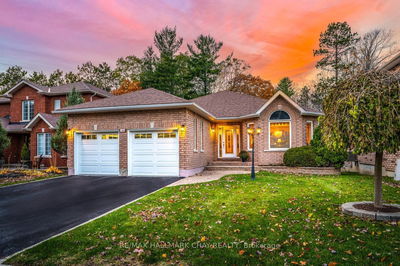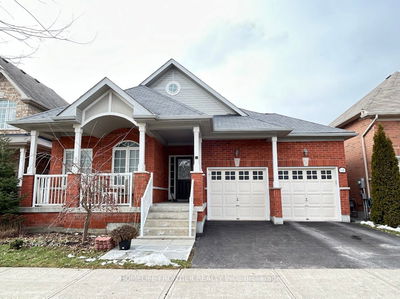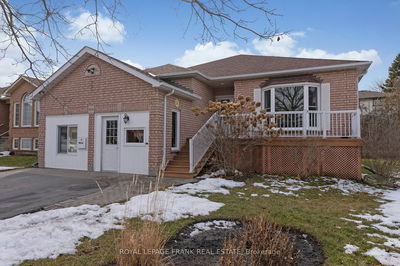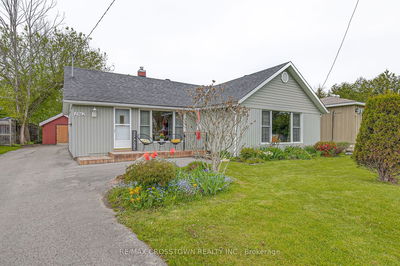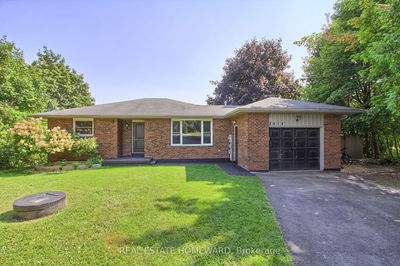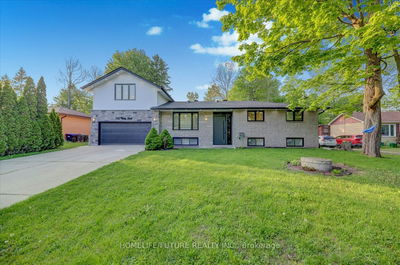Welcome to this beautiful, all updated all-brick raised bungalow with an insulated double car garage on a 49ft x 120ft premium lot just a short walk to Lake Simcoe! Ideal for downsizers or a growing family, this home boasts an inviting layout on the main floor with a large living room, dining room, a family room and a bright updated kitchen equipped with top-notch features; quartz countertops, large island with breakfast bar and ample counter space. Step outside from the kitchen to the impeccably maintained backyard oasis, complete with mature trees and a fantastic deck. The primary bedroom with walk-in closet is a serene retreat featuring a luxurious updated 3pc ensuite with double sinks. The main 4pc bath on the main floor is updated and spacious. The partially finished lower level adds versatility and offers a new 3pc bath and a spacious bedroom. The remaining large, bright unfinished area is a blank canvas awaiting your personal touch.
Property Features
- Date Listed: Tuesday, February 27, 2024
- Virtual Tour: View Virtual Tour for 2319 Jack Crescent
- City: Innisfil
- Neighborhood: Alcona
- Major Intersection: 25th Sdrd / 9th Line
- Full Address: 2319 Jack Crescent, Innisfil, L9S 2C7, Ontario, Canada
- Living Room: Combined W/Dining, Picture Window
- Family Room: Gas Fireplace, Combined W/Kitchen, O/Looks Backyard
- Kitchen: Stainless Steel Appl, W/O To Deck, Quartz Counter
- Listing Brokerage: Re/Max Hallmark Chay Realty - Disclaimer: The information contained in this listing has not been verified by Re/Max Hallmark Chay Realty and should be verified by the buyer.















