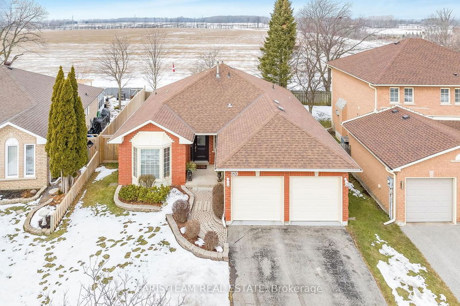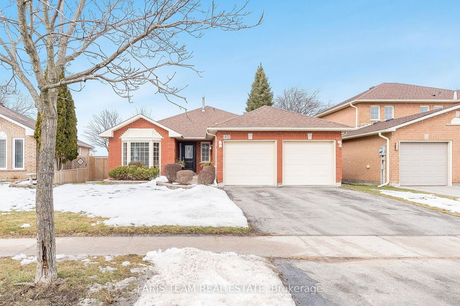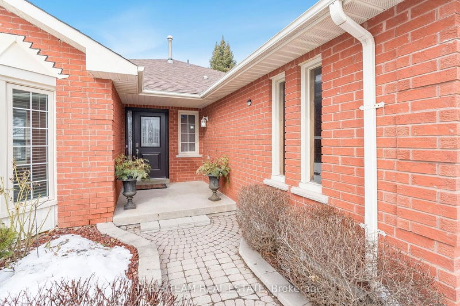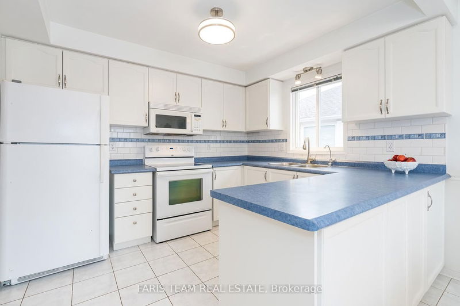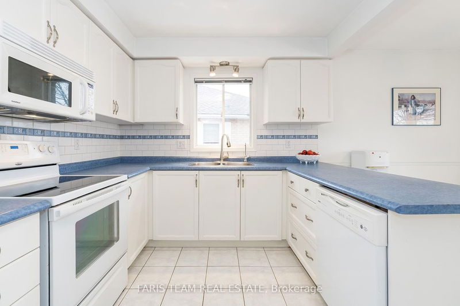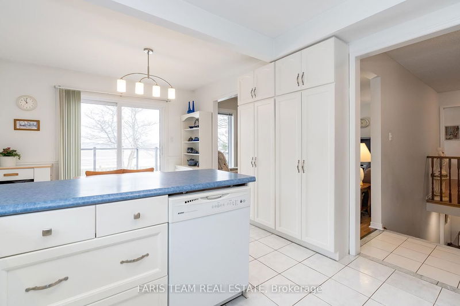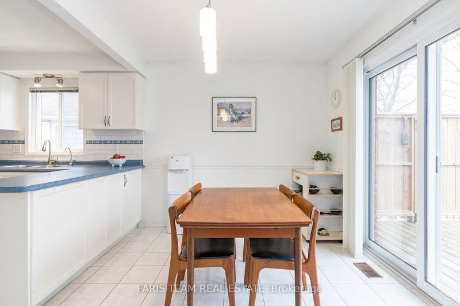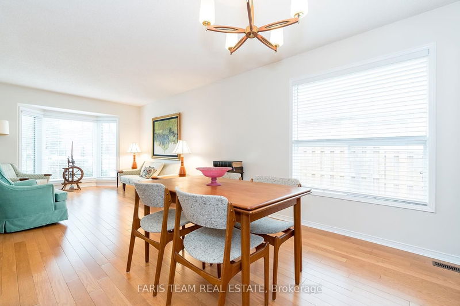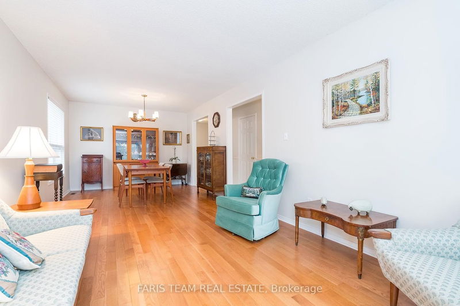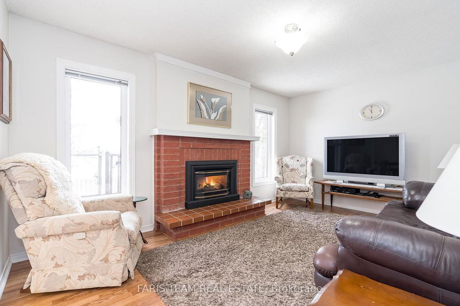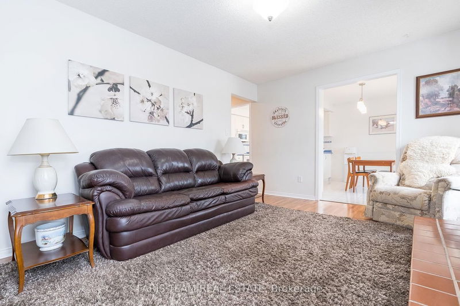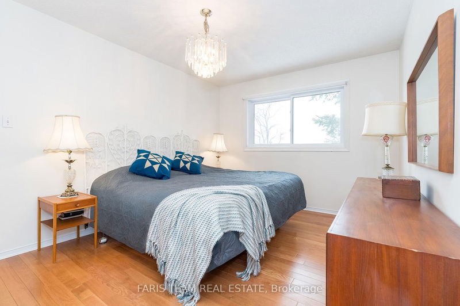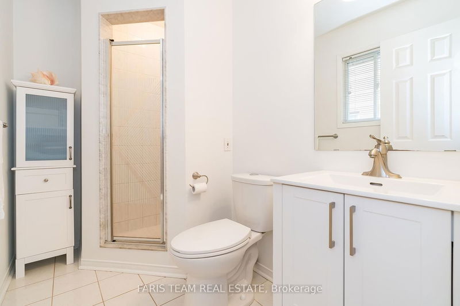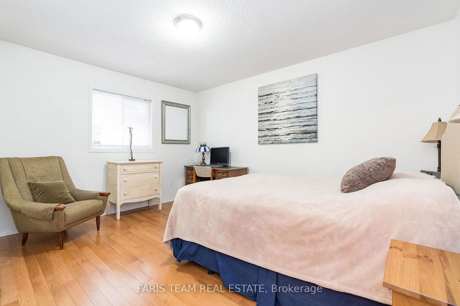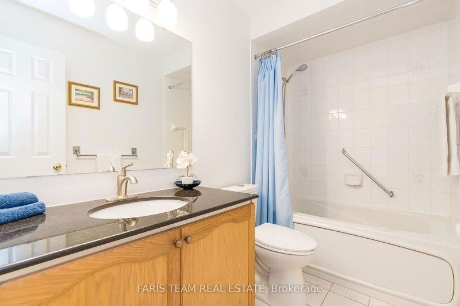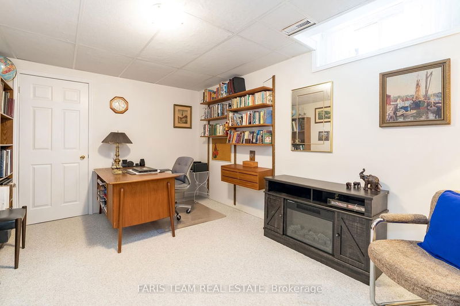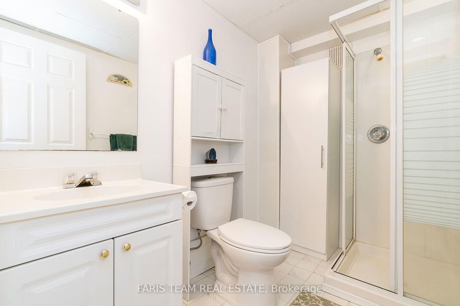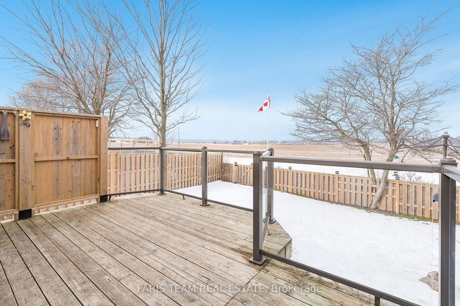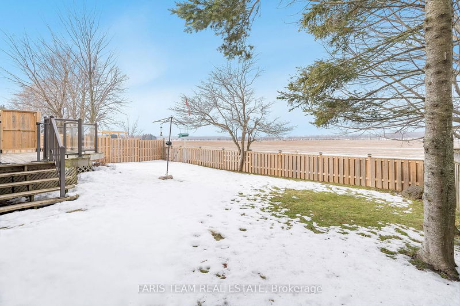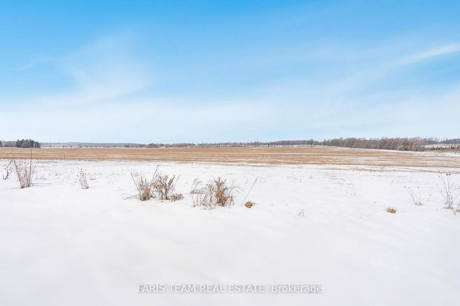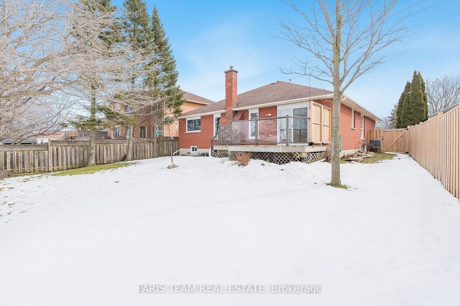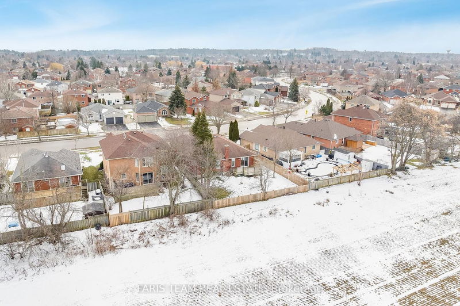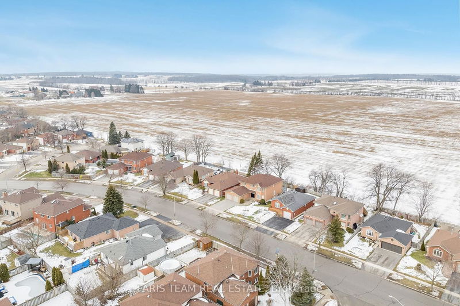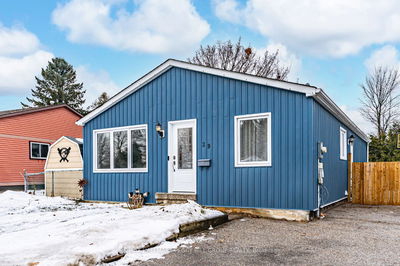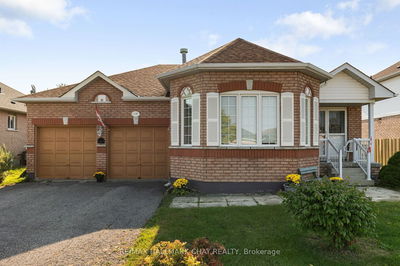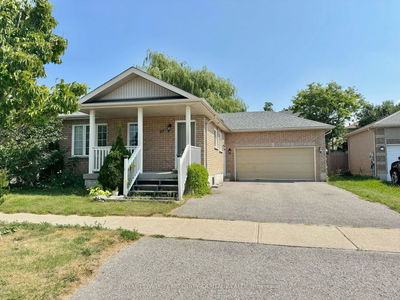Top 5 Reasons You Will Love This Home: 1) Lovingly maintained ranch bungalow backing onto a vast open field, providing picturesque sunset views 2) Functional layout with over 1,500 square feet of finished living space on the main level and an additional bedroom and bathroom located in the basement, perfect for guest usage 3) Numerous updates, including fresh paint throughout, brand-new windows at the rear, a new front door, and garage doors and openers (2020) 4) Notable rear deck with a glass railing, perfect for relishing the breathtaking scenery 5) Desirable neighbourhood with friendly neighbours, close to Royal Victoria Health Centre, amenities, three schools, easy Highway 400 access, malls, and more. 2,000 fin.sq.ft. Age 31. Visit our website for more detailed information.
Property Features
- Date Listed: Monday, February 12, 2024
- Virtual Tour: View Virtual Tour for 120 Hanmer Street W
- City: Barrie
- Neighborhood: West Bayfield
- Major Intersection: Finlay Rd/Hanmer St W
- Full Address: 120 Hanmer Street W, Barrie, L4N 7T5, Ontario, Canada
- Kitchen: Ceramic Floor, Breakfast Area, W/O To Deck
- Living Room: Hardwood Floor, Large Window, Open Concept
- Family Room: Laminate, Gas Fireplace, Window
- Listing Brokerage: Faris Team Real Estate - Disclaimer: The information contained in this listing has not been verified by Faris Team Real Estate and should be verified by the buyer.

