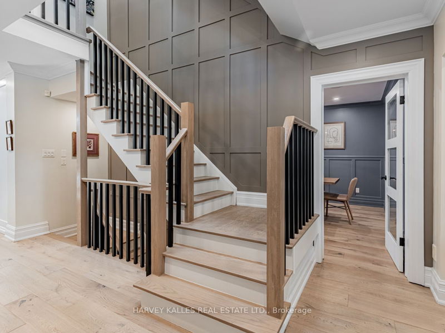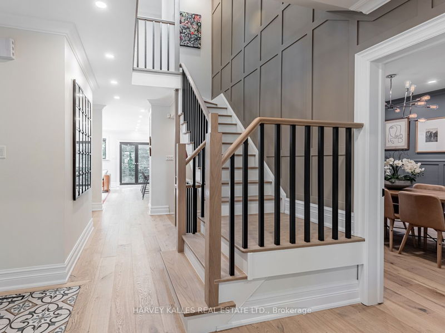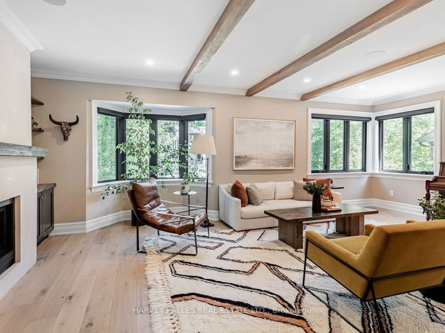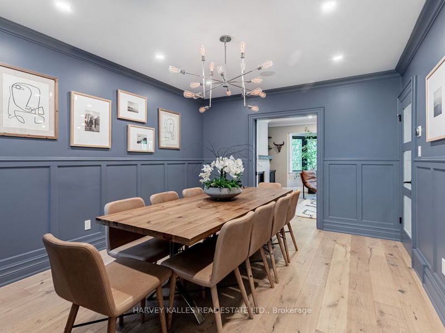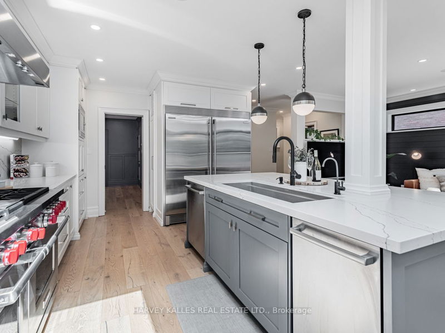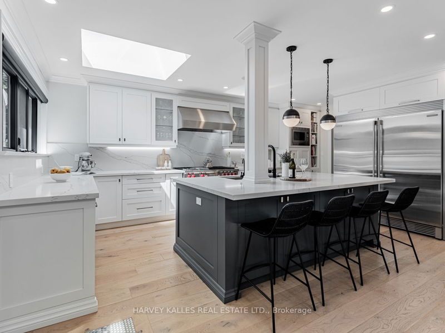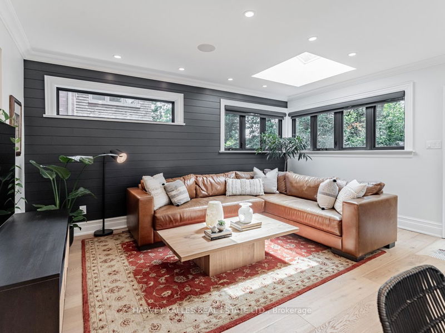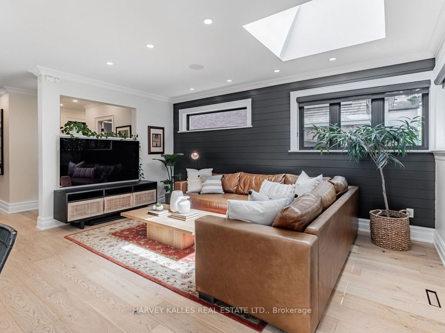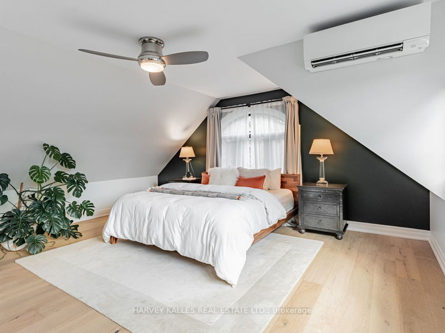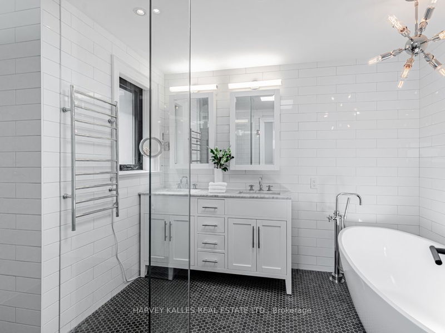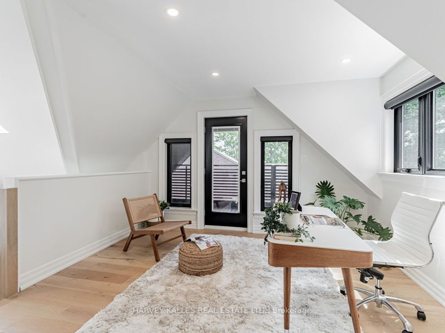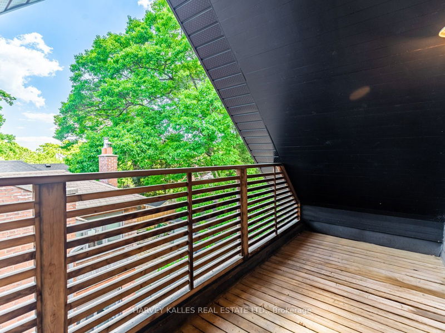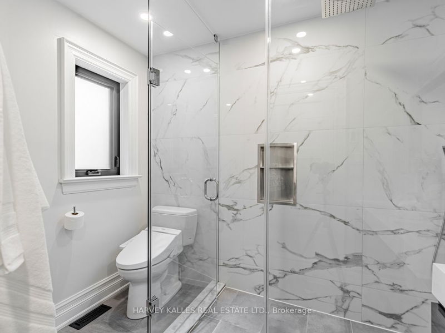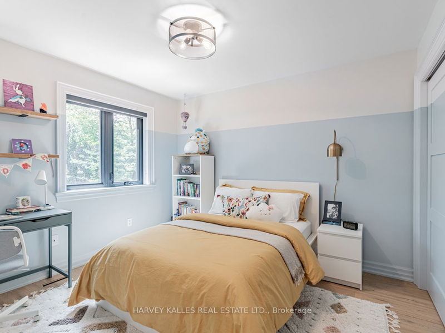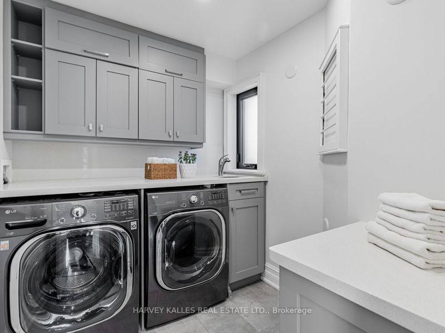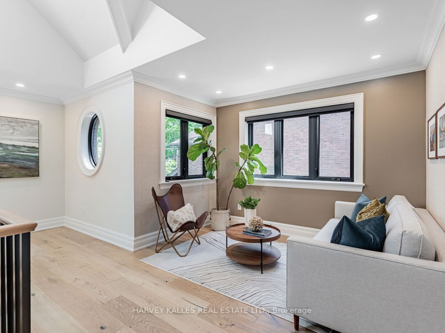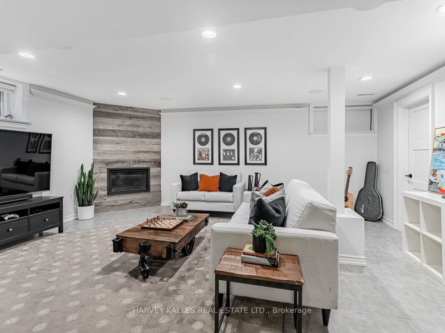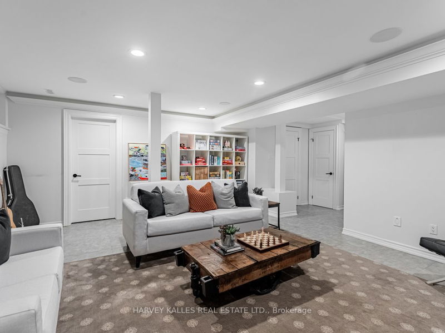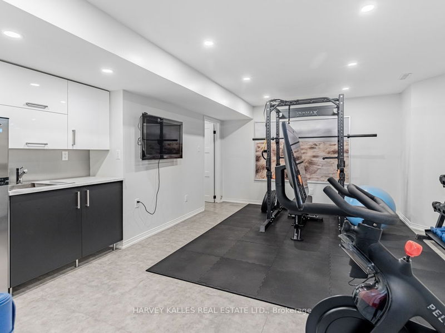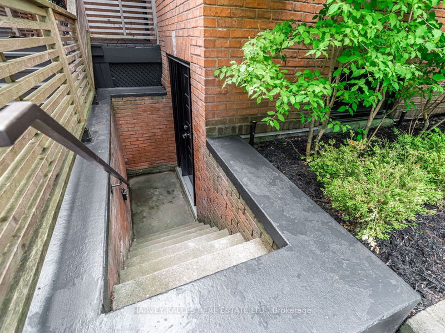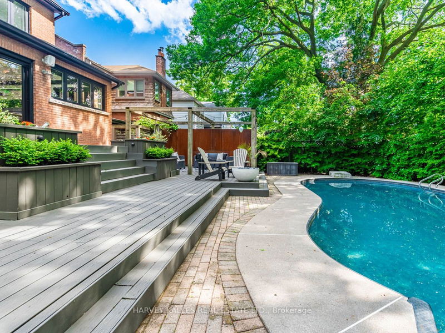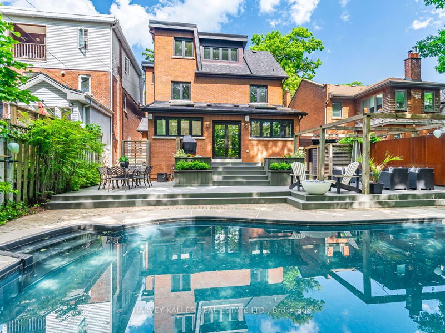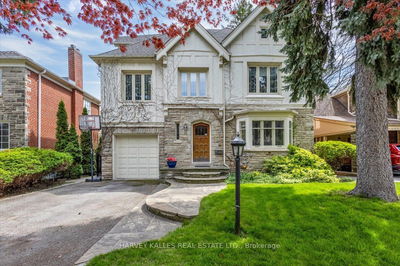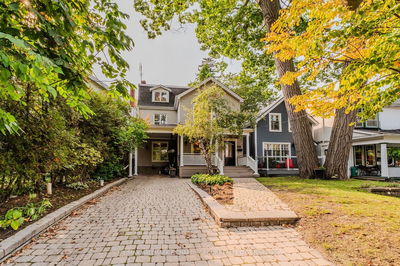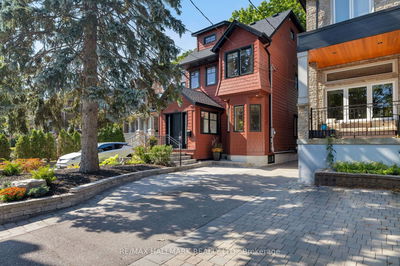On a wide & wonderful unusual to find 50 ft lot, we are thrilled to present one of the Beaches finest homes. With sweeping views of lush old growth mature trees and beautiful blue Lake Ontario, you will find this most strikingly stunning residence at 168 Silver Birch Ave. The living room is a casual place to read, hangout or listen to music & has an easy flow to the dining room with its contemporary glass pocket doors. Incredible custom built kitchen w/ a grand island for breakfast combined with the family room. Walk-out to the west facing backyard and be transported to your "cottage in the city". Step up to the 2nd floor & be greeted by a common hangout room for the 4 bedrooms on this level as well as a family bath & 2d floor laundry. The 3rd level embraces the primary suite with large rec room, spa bath & a separate apartment/gym with kitchen and bath- simply perfection!
Property Features
- Date Listed: Monday, June 10, 2024
- Virtual Tour: View Virtual Tour for 168 Silver Birch Avenue
- City: Toronto
- Neighborhood: The Beaches
- Major Intersection: Silver Birch & Queen St E
- Full Address: 168 Silver Birch Avenue, Toronto, M4E 3L4, Ontario, Canada
- Living Room: Hardwood Floor, Picture Window, Gas Fireplace
- Kitchen: Modern Kitchen, Stainless Steel Appl, Centre Island
- Family Room: Combined W/Kitchen, Hardwood Floor, W/O To Pool
- Listing Brokerage: Harvey Kalles Real Estate Ltd. - Disclaimer: The information contained in this listing has not been verified by Harvey Kalles Real Estate Ltd. and should be verified by the buyer.


