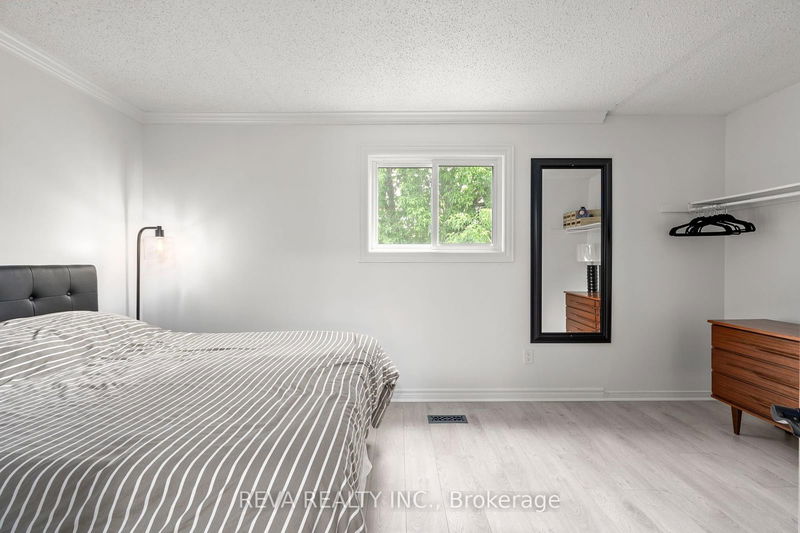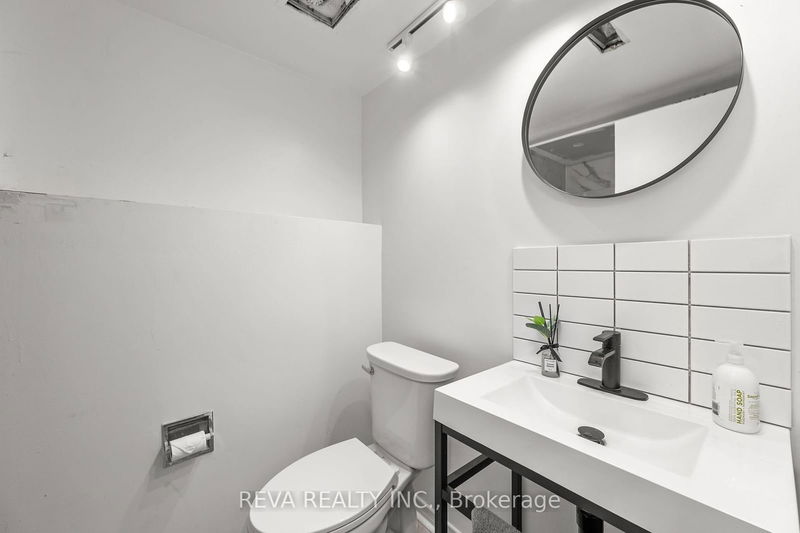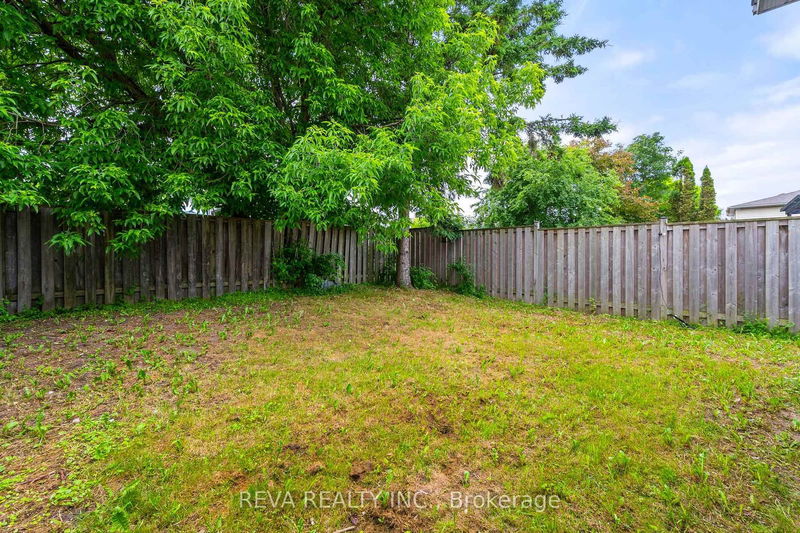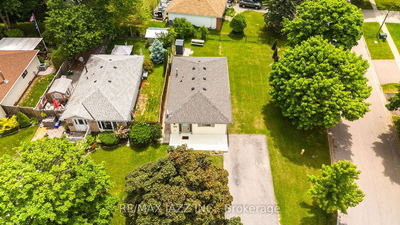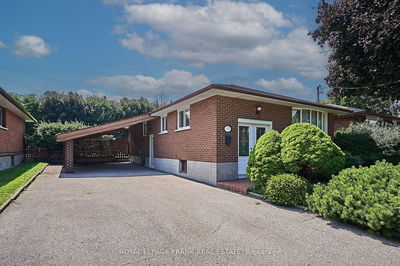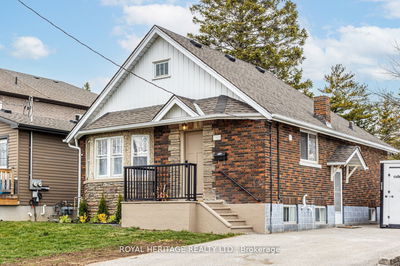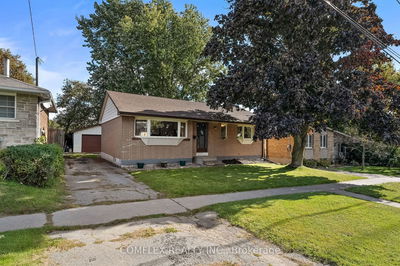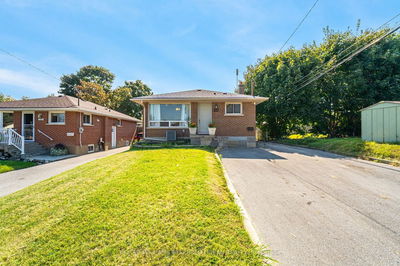Estate Sale - OPEN HOUSE Saturday September 7 from 10:00 - 3:00.This updated home features a bedroom and office with a full bathroom on the main level and additional bedrooms with a second bathroom and walk-in shower on the lower level. An in-law suite or rental income is easily acccomodated. This is a sunny, modern, crystal clean house that can be purchased with a quick closing and offers a location with walking distance to parks, recreation centre and scenic waterfront trails in Oshawa
Property Features
- Date Listed: Monday, June 10, 2024
- Virtual Tour: View Virtual Tour for 1421 Ritson Road S
- City: Oshawa
- Neighborhood: Lakeview
- Full Address: 1421 Ritson Road S, Oshawa, L1J 7M3, Ontario, Canada
- Kitchen: Main
- Living Room: Main
- Listing Brokerage: Reva Realty Inc. - Disclaimer: The information contained in this listing has not been verified by Reva Realty Inc. and should be verified by the buyer.








