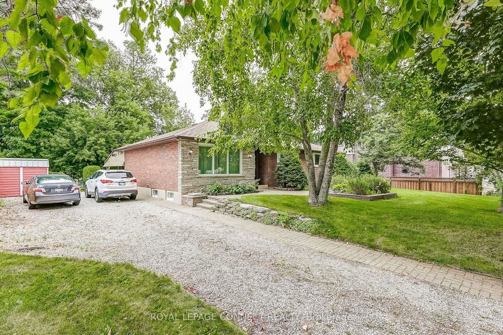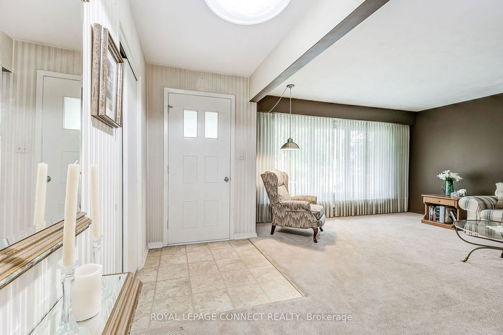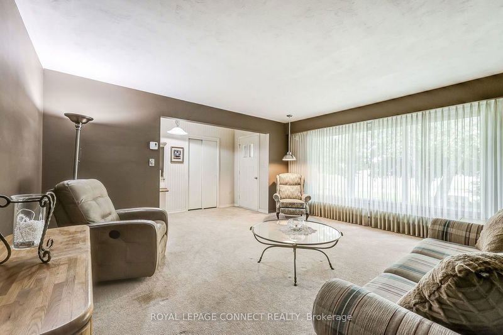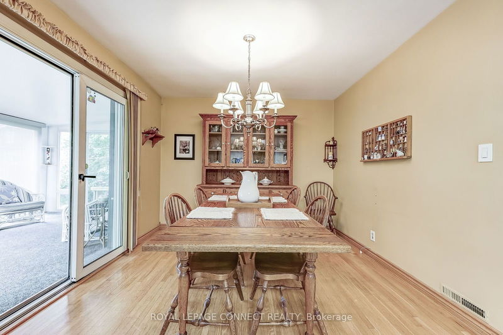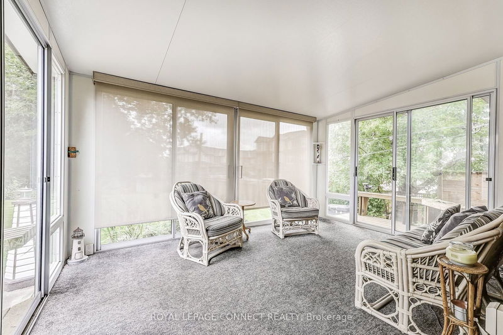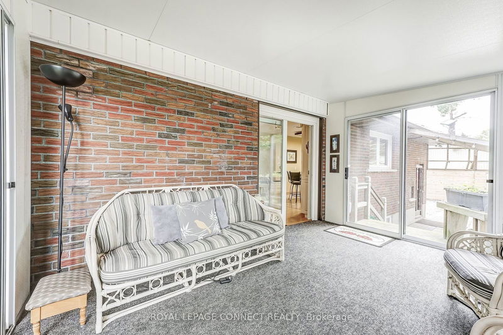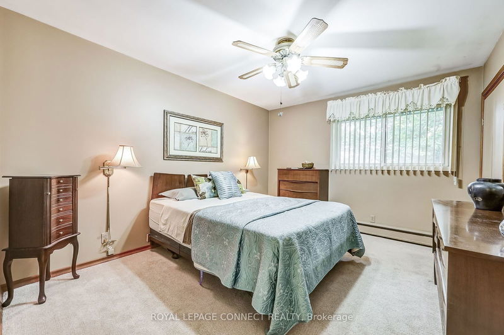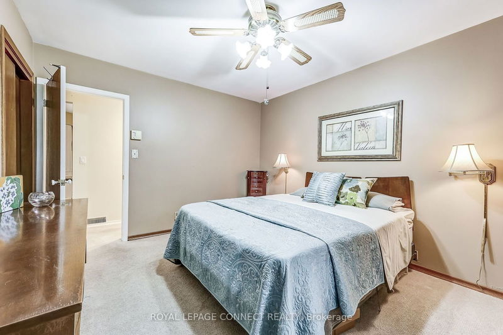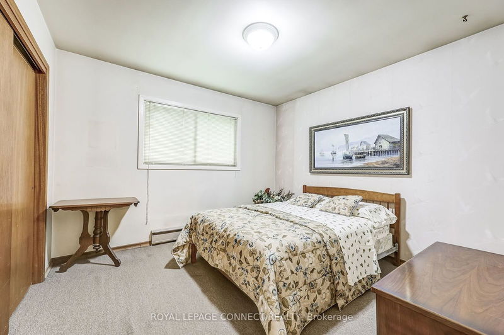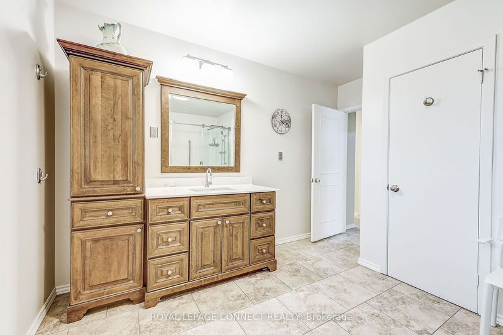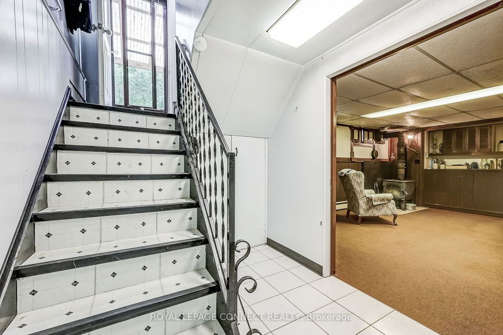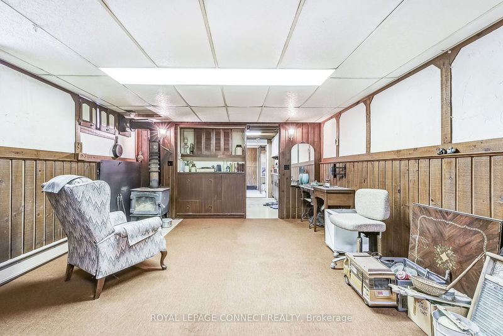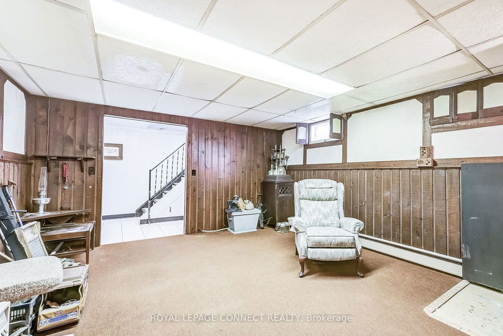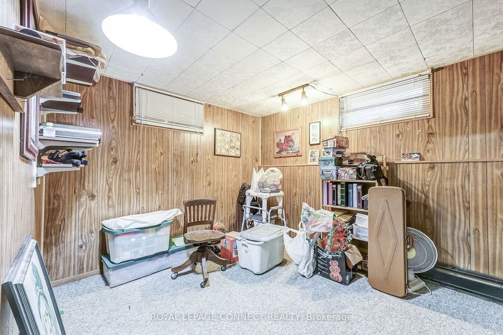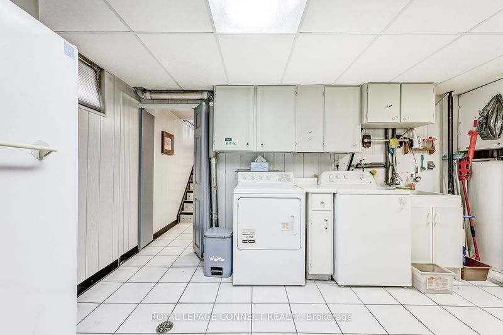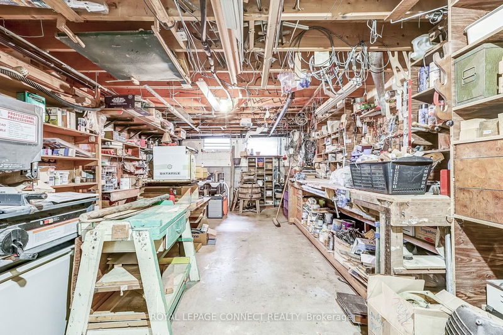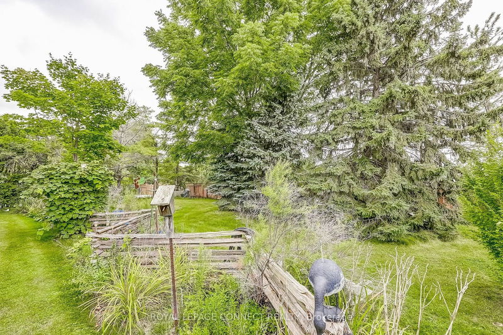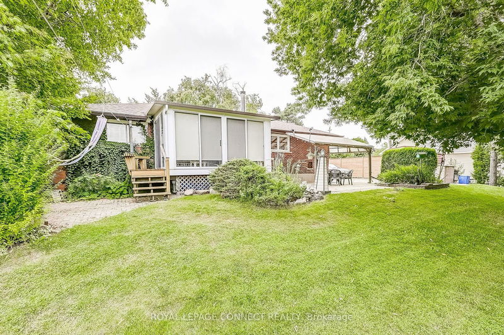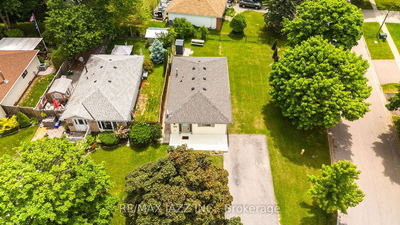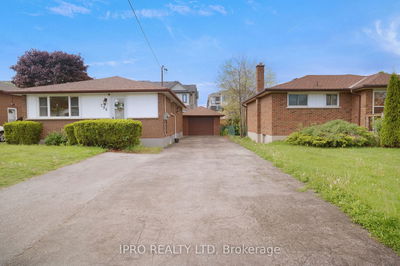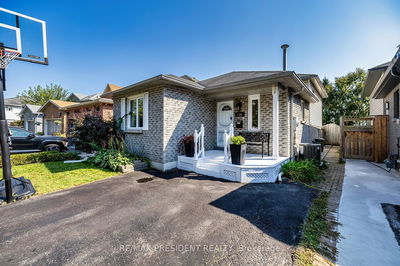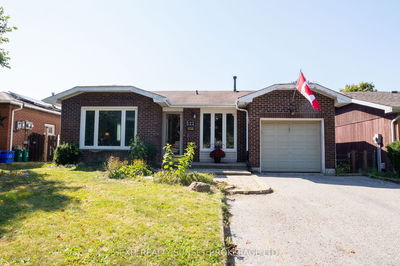So much potential! 100 x 225 lot with mature trees. Well- loved family home looking for anew family to love and create memories. Original owner first time on the market, brick and stone bungalow with 1374 sq. ft. on main floor (iGuide) plus large sunroom. Very solid construction. Massive back yard where your kids can create endless adventures! Heat pump(2023) provides whole house air conditioning and heat, with baseboard heating only used as backup. Large sunroom where you can spend all day bird watching. Recent bathroom renovation with large walk-in shower stall in third bedroom Seller will convert back to bedroom, if required. Back yard newly fenced. Hardwood floors under broadloom. Finished basement with separate entrance. Agricultural zoning allows large detached garage to be built with potential for a Garden Suite. 200 amp service to the home. Current parking for 4 cars with room to accommodate more. Sewer on Prestonvale in front of the property.
Property Features
- Date Listed: Wednesday, August 14, 2024
- Virtual Tour: View Virtual Tour for 2111 Prestonvale Road
- City: Clarington
- Neighborhood: Courtice
- Full Address: 2111 Prestonvale Road, Clarington, L1E 2S2, Ontario, Canada
- Living Room: Broadloom, Hardwood Floor
- Kitchen: Open Concept, Breakfast Bar, Open Concept
- Listing Brokerage: Royal Lepage Connect Realty - Disclaimer: The information contained in this listing has not been verified by Royal Lepage Connect Realty and should be verified by the buyer.




