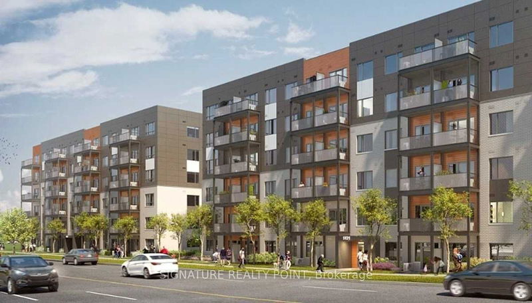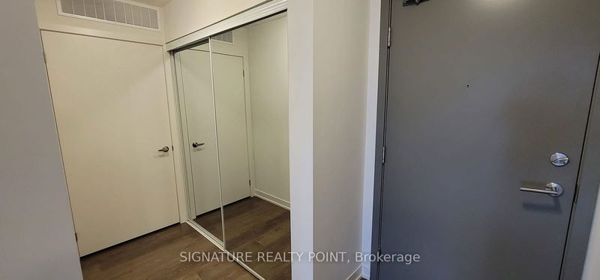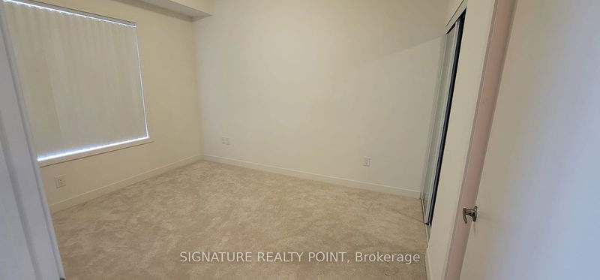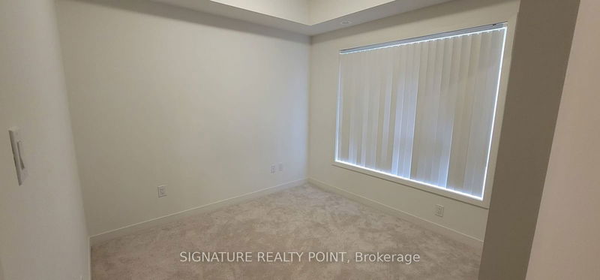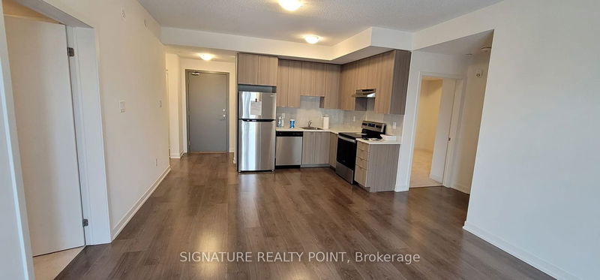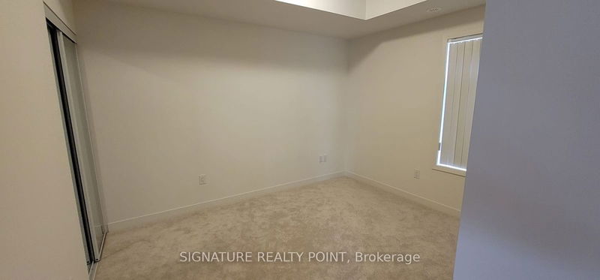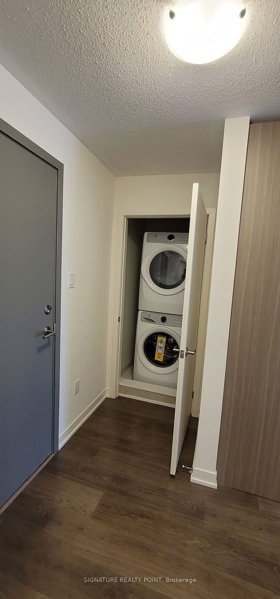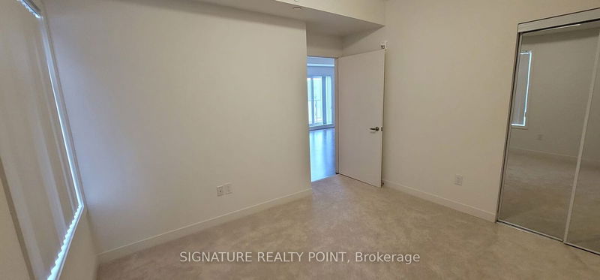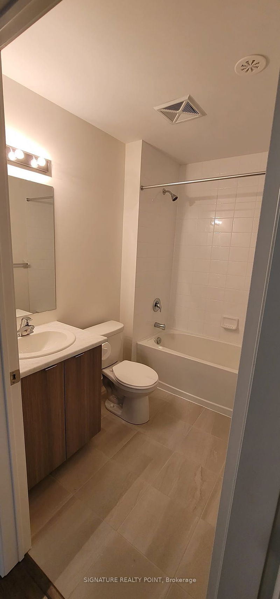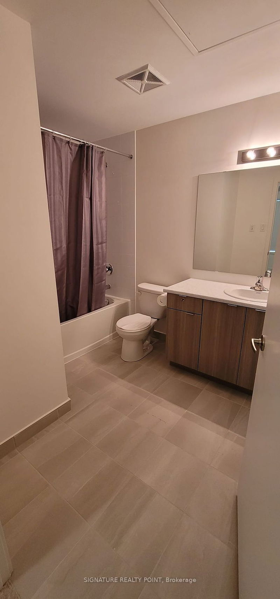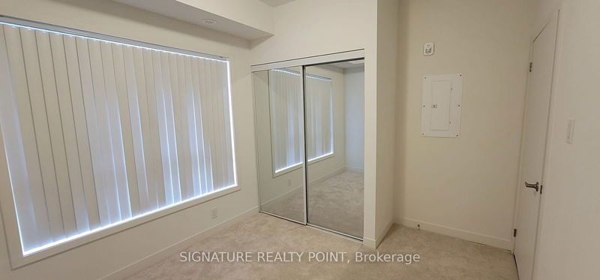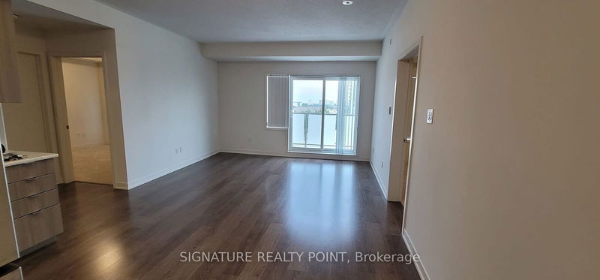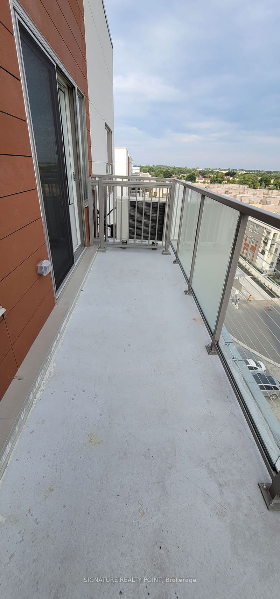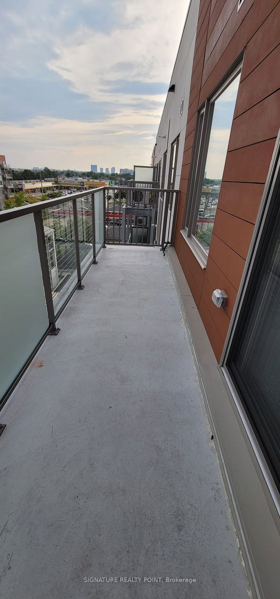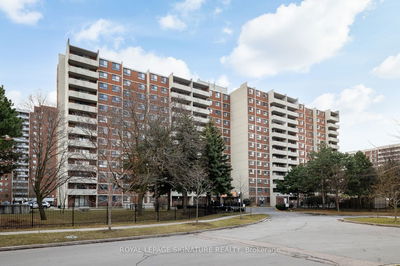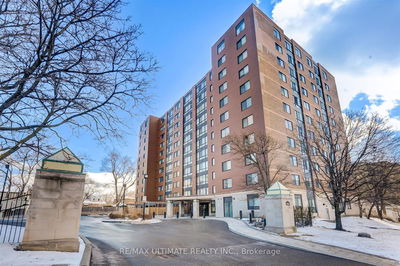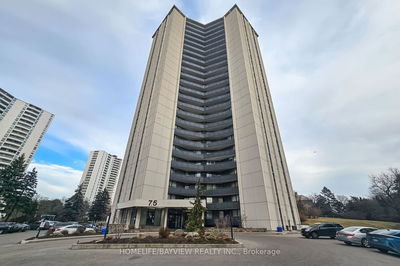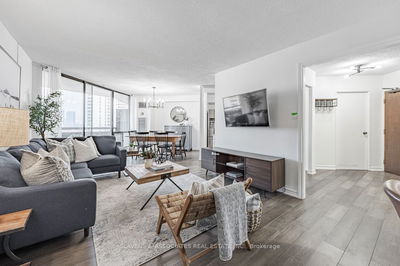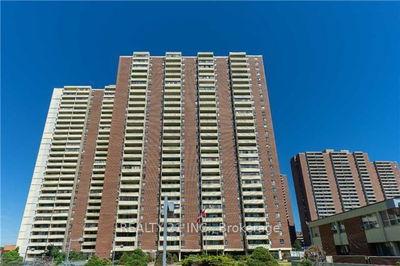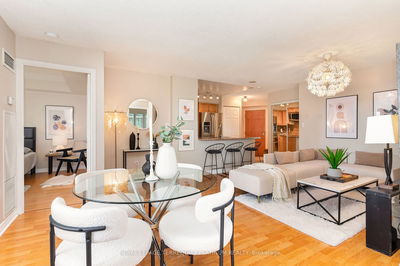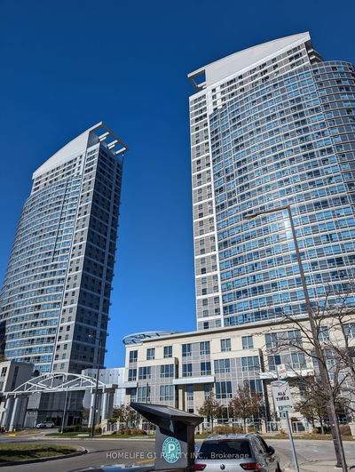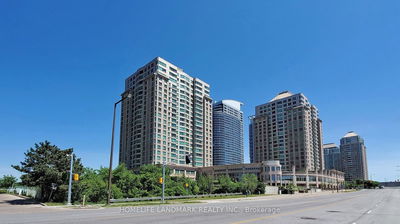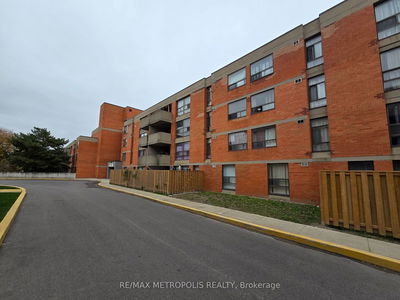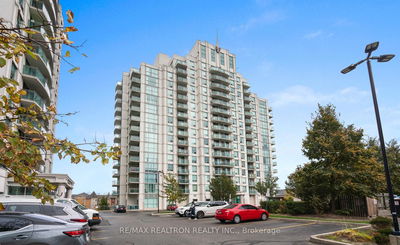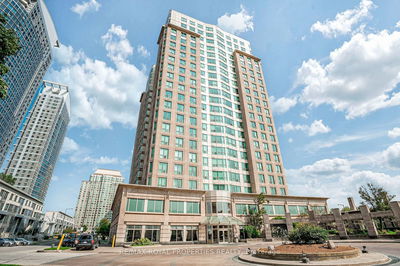3 Bedroom , 2 Bathroom corner Unit on the top floor. Open Concept Living/Dining Room With Walk Out To Large Balcony. Very Bright With Lots Of Large Windows. Excellent Location, Close To Transit, Steps To TTC , Major Grocery Stores, Minutes To 401, Close To Centennial College.
Property Features
- Date Listed: Wednesday, June 12, 2024
- City: Toronto
- Neighborhood: Malvern
- Major Intersection: Markham Rd / Sheppard Ave E
- Full Address: 604-5131 Sheppard Avenue E, Toronto, M1B 0C8, Ontario, Canada
- Living Room: Open Concept, Combined W/Dining, Balcony
- Kitchen: Tile Floor, Open Concept
- Listing Brokerage: Signature Realty Point - Disclaimer: The information contained in this listing has not been verified by Signature Realty Point and should be verified by the buyer.

