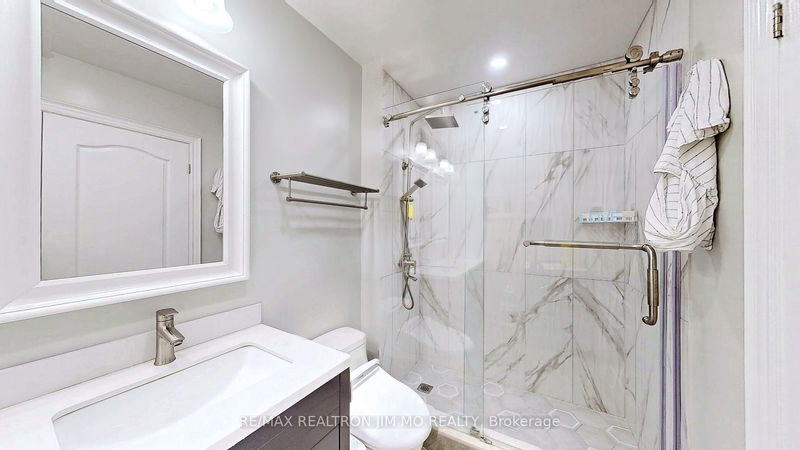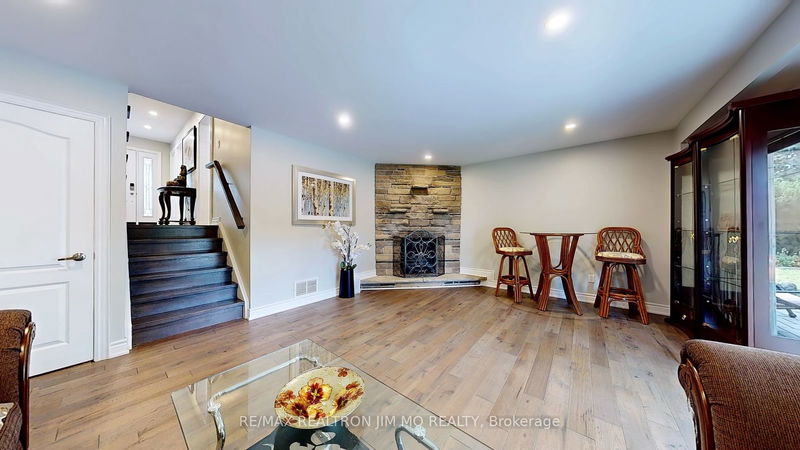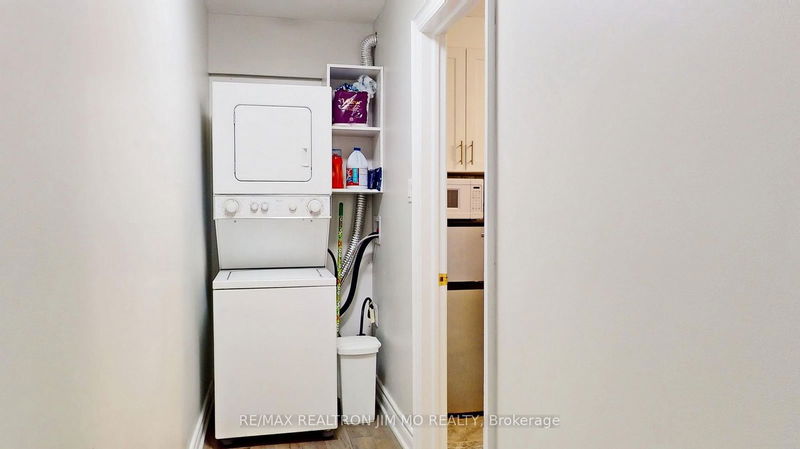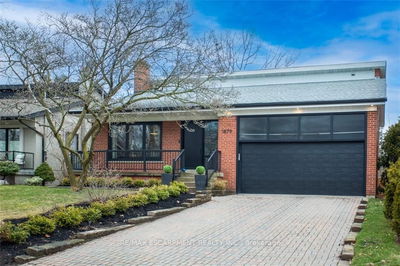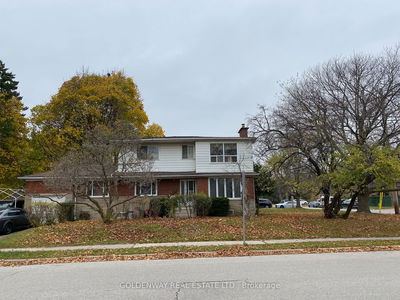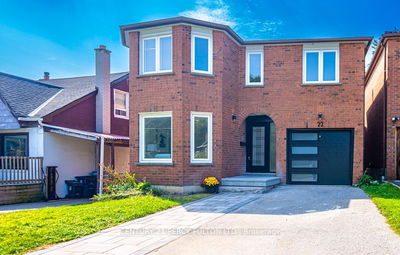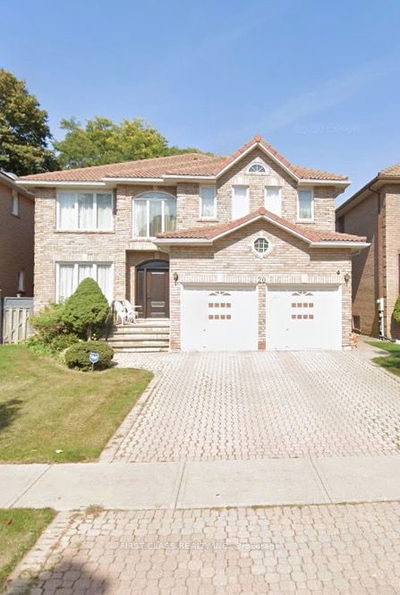Gorgeous 61ft Wide Lot Detached In Desirable Neighbourhood Of Agincourt North. Quiet Safe Street, Completely Renovated Few Years Ago. Open Concept Updg Kit. W/ S/S Appl, Quartz C/T's W/ Breakfast Area & Many Pot-Lits. Family Room in Ground floor with Fireplace can access to Backyard. Master Br With Ensuite 3 Pc Bath. Updg All 4 Modern Washrooms, H/W Flr & Stairs Thru-Out. Separate Entrance from backyard One Bedroom Self-contained Ground Level Apartment. 1 Bedroom Apt W/ Kitchen, 3 PCs Upgraded Bathroom & Ensuite Laundry. Good Size Backyard with Interlock Patio, Roof Shingle 2015. Enjoy All The Convenience Of Library, Parks, Recreation Center And Super Market. Mins To Hwy 404 And Hwy 401. A Must See!!!
Property Features
- Date Listed: Thursday, June 13, 2024
- Virtual Tour: View Virtual Tour for 24 Farmington Crescent
- City: Toronto
- Neighborhood: Agincourt North
- Major Intersection: Kennedy/Huntingwood
- Kitchen: Backsplash, Bay Window, Breakfast Area
- Living Room: Window, California Shutters, Hardwood Floor
- Family Room: W/O To Yard, Brick Fireplace, O/Looks Backyard
- Kitchen: W/O To Yard, Ceramic Floor
- Listing Brokerage: Re/Max Realtron Jim Mo Realty - Disclaimer: The information contained in this listing has not been verified by Re/Max Realtron Jim Mo Realty and should be verified by the buyer.























