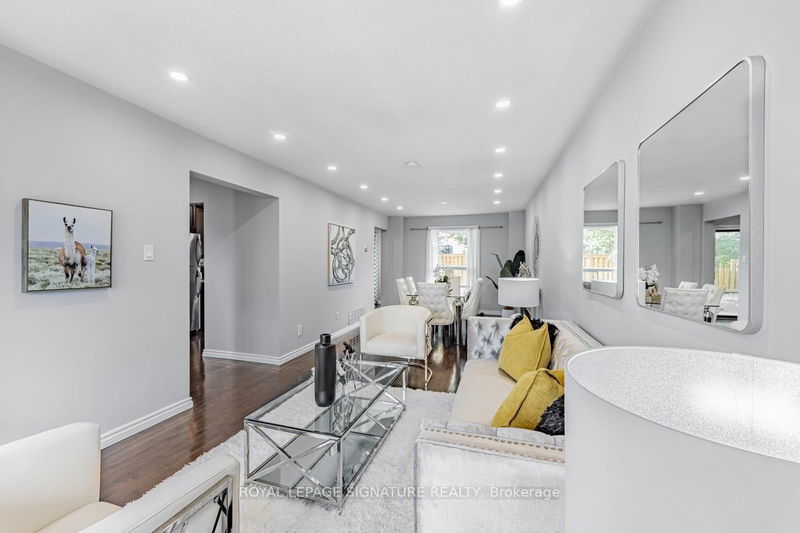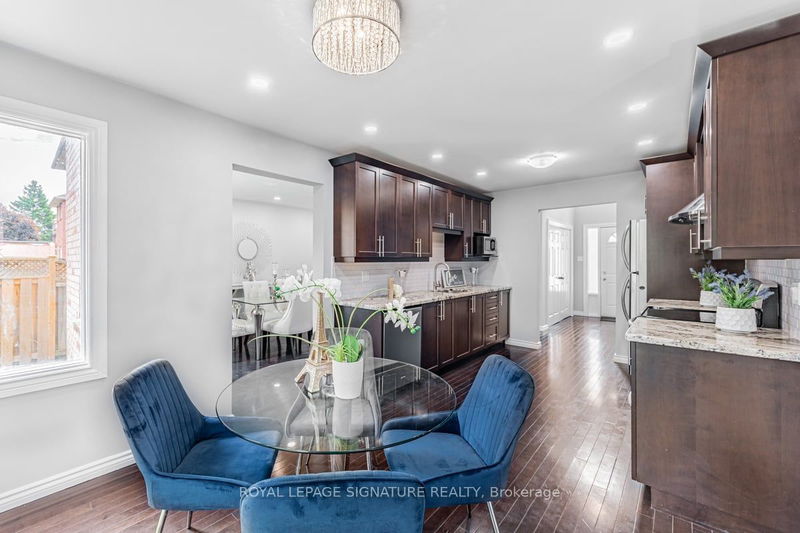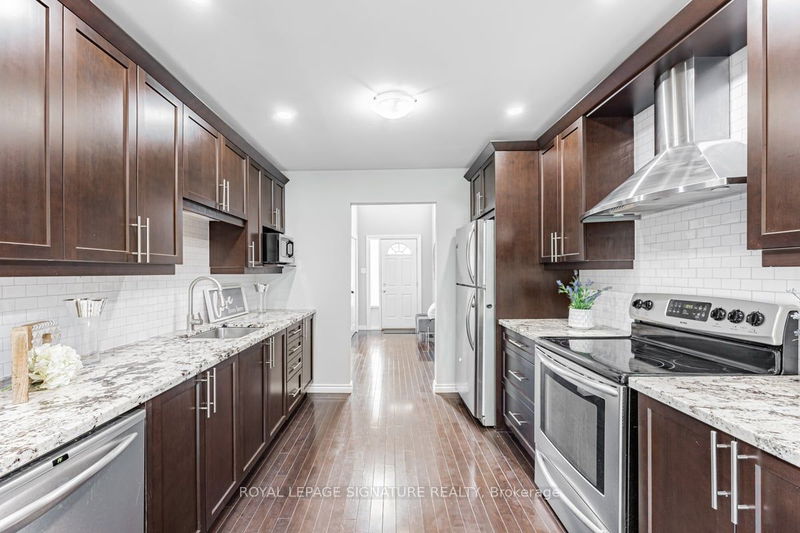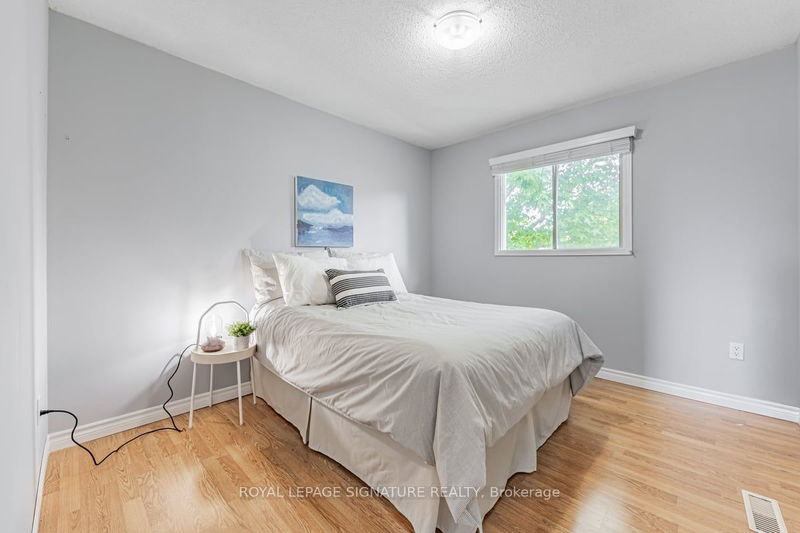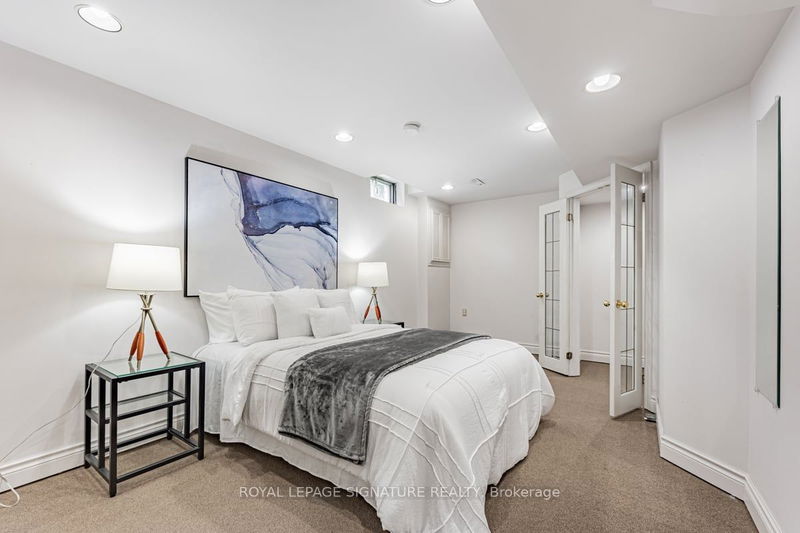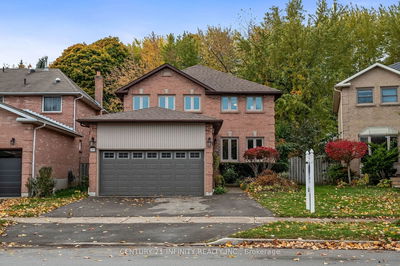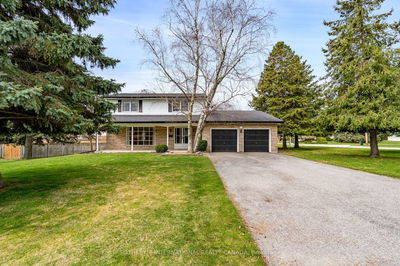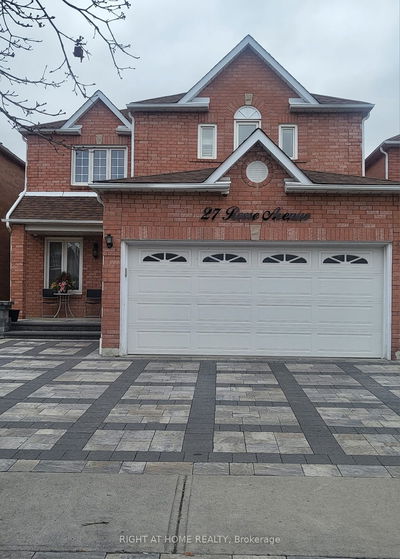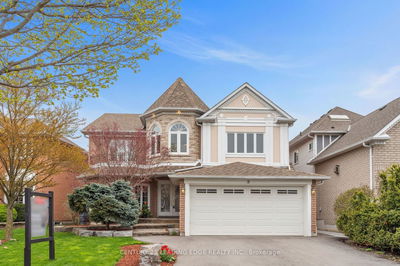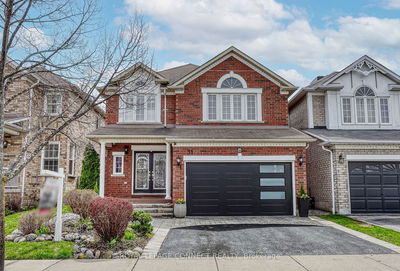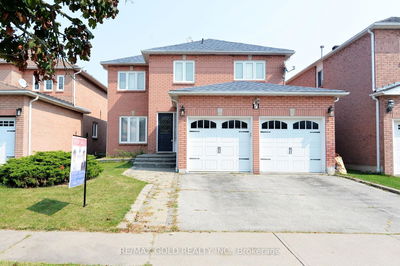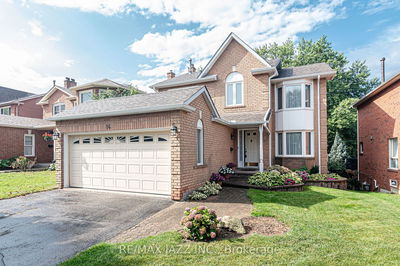The rarely offered, large 4 bedroom detached house on 50 foot wide lot, that you've been waiting for! Don't miss this gem on a quiet road in the coveted Central West Ajax neighbourhood, near Pickering Village, minutes from 401 and the Go Train. The Solid hardwood foor, Granite countertop, eat in kitchen, 2 car door garage, and high ceiling foyer welcomes you to your forever home where you can build lasting memories.The 2nd foor features a master bedroom oasis, and a spacious sun-flled hallway with large windows that overlooks your loved ones coming home. Equipped with a separate entrance income suite, in-law suite, or man cave with kitchen, the sky is the limit with what you can do. The large front porch and generously sized 50 ft wide backyard is perfect for families who enjoy sports like soccer, baseball and relaxing or entertaining in green space.
Property Features
- Date Listed: Thursday, June 13, 2024
- Virtual Tour: View Virtual Tour for 14 Genner Drive
- City: Ajax
- Neighborhood: Central West
- Major Intersection: Westney Rd & Kingston Rd
- Full Address: 14 Genner Drive, Ajax, L1T 3J4, Ontario, Canada
- Living Room: Hardwood Floor, Pot Lights, Large Window
- Kitchen: Granite Counter, Eat-In Kitchen, O/Looks Garden
- Family Room: Hardwood Floor, Pot Lights, Large Window
- Living Room: 3 Pc Bath, Broadloom
- Kitchen: Broadloom
- Listing Brokerage: Royal Lepage Signature Realty - Disclaimer: The information contained in this listing has not been verified by Royal Lepage Signature Realty and should be verified by the buyer.






