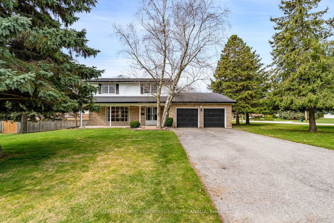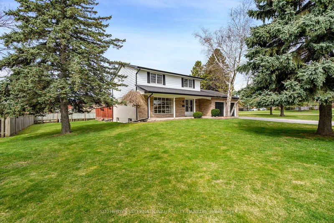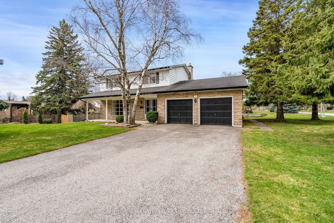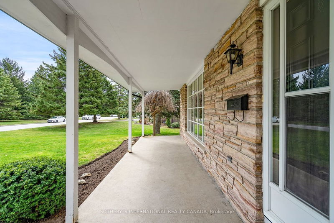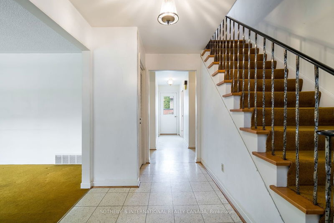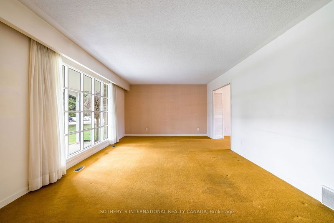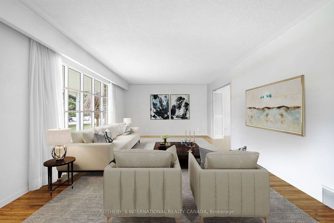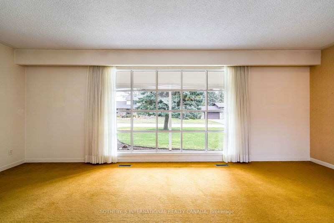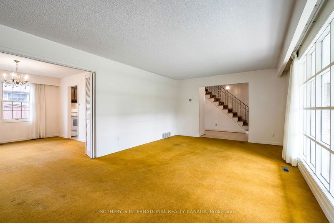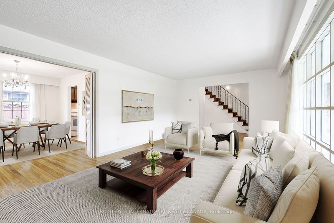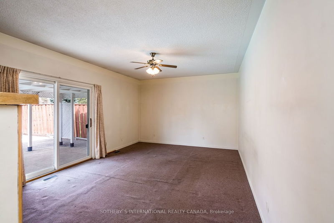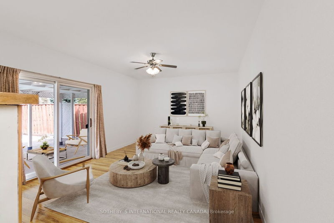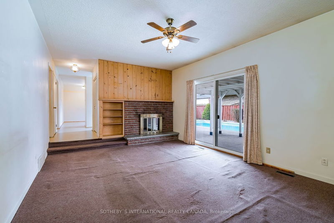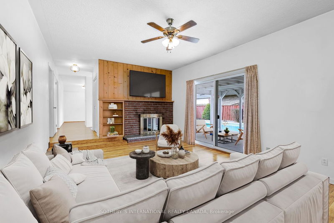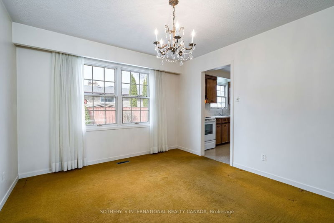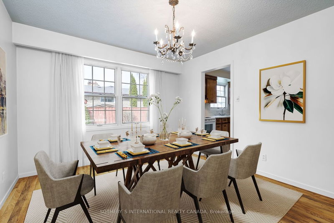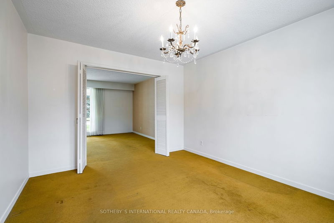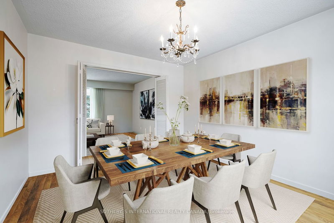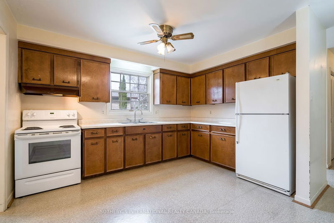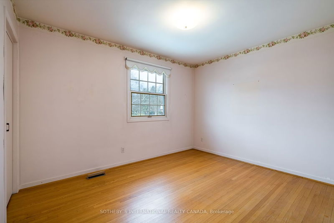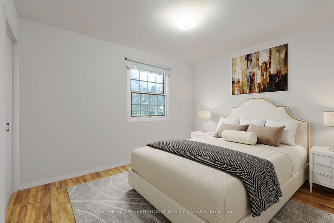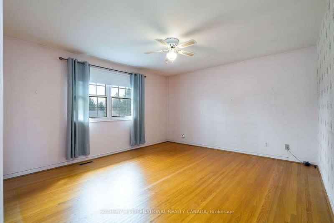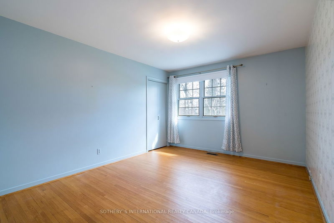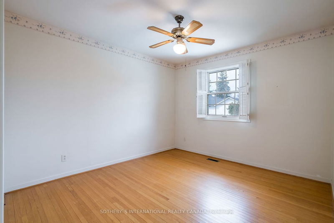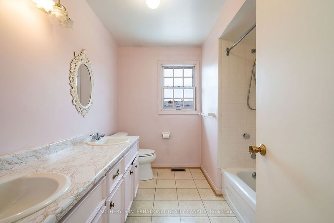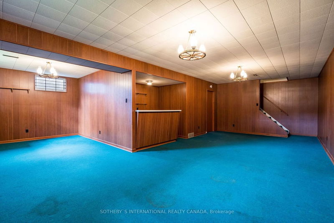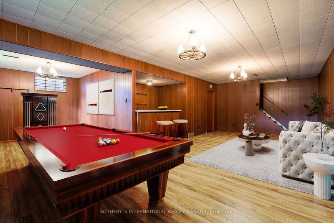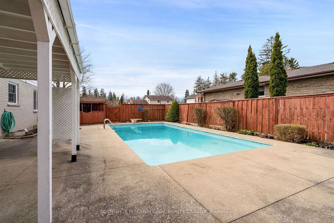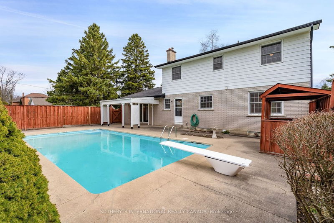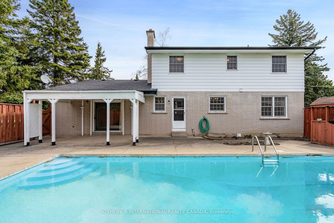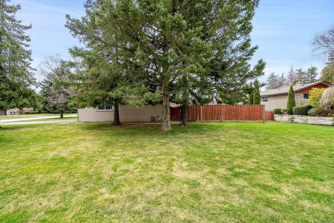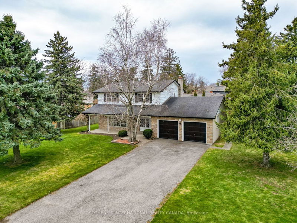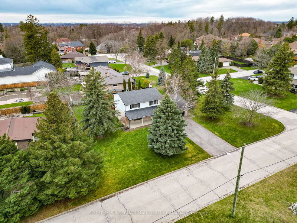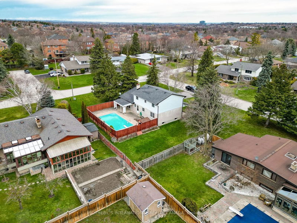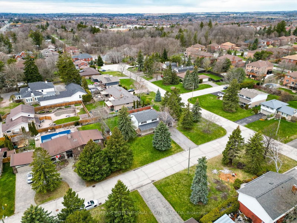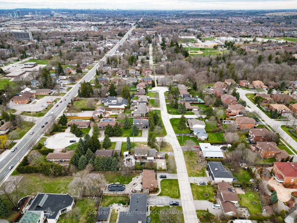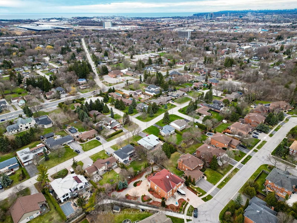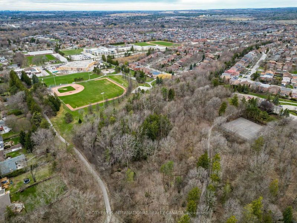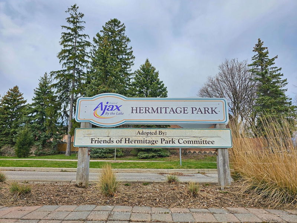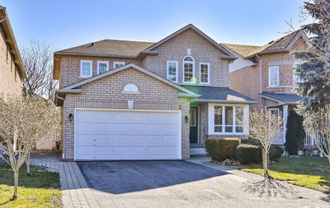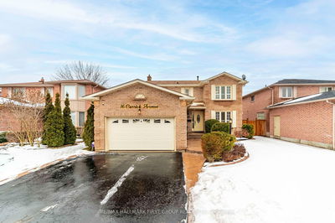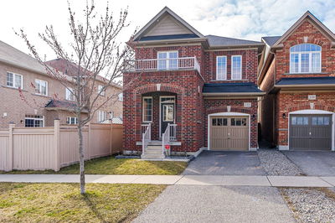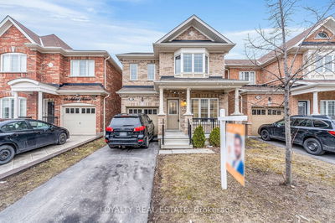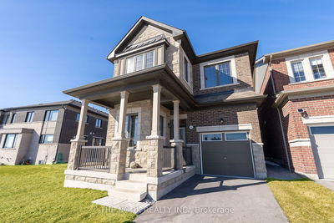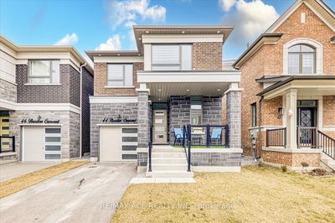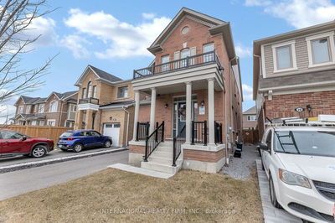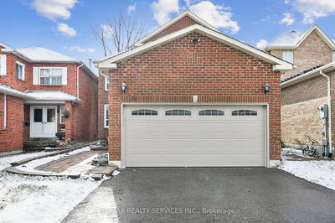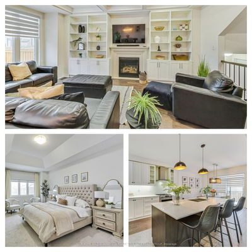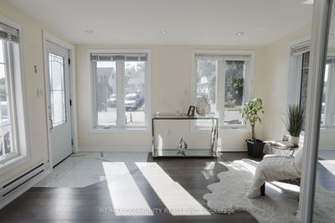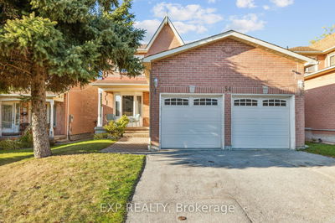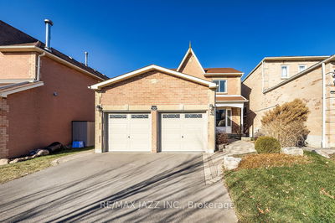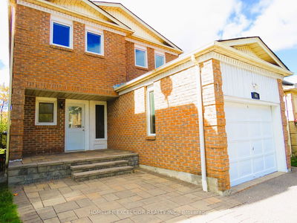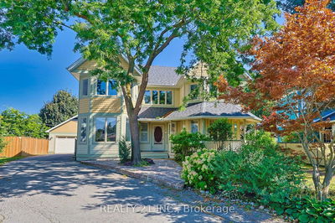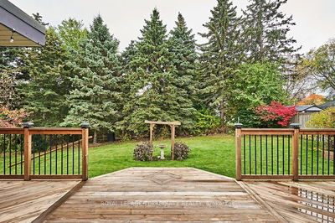After being a beloved home to a wonderful family for over 55 years, 6 Pinoak Rd is now available as a rare and remarkable opportunity to purchase an exceptional family home on a premium corner lot in one of Pickering Village's quietest and most coveted locations. This home could be transformed easily by cosmetic improvements, is also a great candidate for more extensive renovations, and could even be expanded. A corner lot like this could also be excellent for a new build. The main floor currently provides a spacious front living room, dining room, large kitchen, generous family room with wood burning fireplace and walk-out to the private back yard area with inground gunite pool for endless hours of enjoyment. The second floor features 4 well-sized bedrooms and 5-piece bath. Perhaps convert to 3 bedrooms and add an ensuite and walk-in closet...or expand over the garage. You might even want to consider expanding into the garage. The lower level boasts very high ceilings and features a large recreation room with wet bar, games room area and generous mechanical and workshop rooms with ample storage. The built-in 2 car garage has even more storage. This is an unbeatable location on a quiet dead-end street, steps to Hermitage Park and walking distance to Lincoln Alexander PS and Pickering HS. It's also close to Catholic schools Norte-Dame-De-La-Jeunesse and St. Patricks as well as St. Francis de Sales Church.
Property Features
- Date Listed: Thursday, April 11, 2024
- City: Ajax
- Neighborhood: Central West
- Major Intersection: Sherwood & Rotherglen Rd
- Living Room: Broadloom, Picture Window, O/Looks Frontyard
- Kitchen: Breakfast Area, Ceiling Fan, O/Looks Pool
- Family Room: Fireplace, Access To Garage, O/Looks Pool
- Listing Brokerage: Sotheby`S International Realty Canada - Disclaimer: The information contained in this listing has not been verified by Sotheby`S International Realty Canada and should be verified by the buyer.

