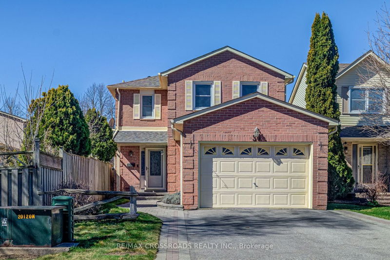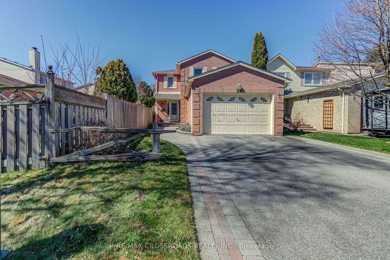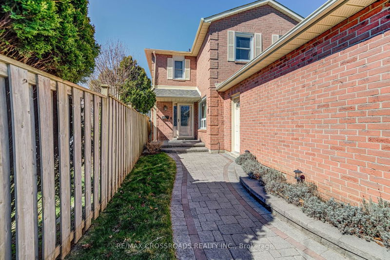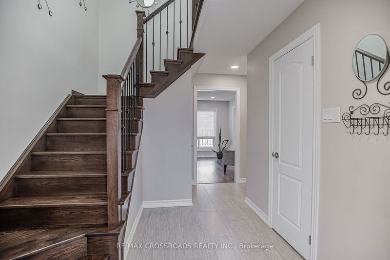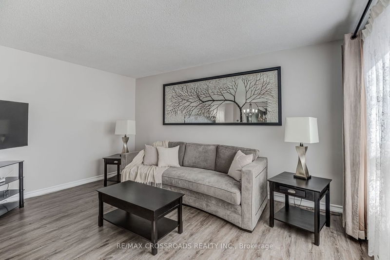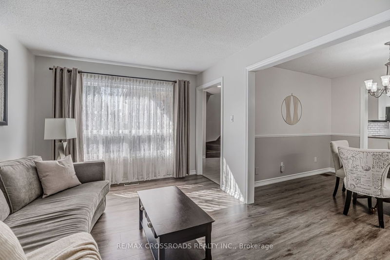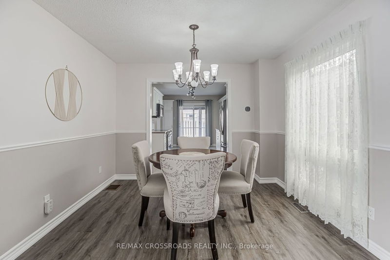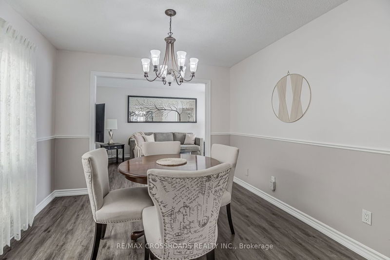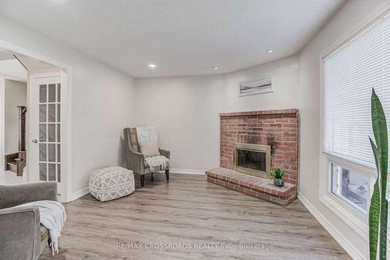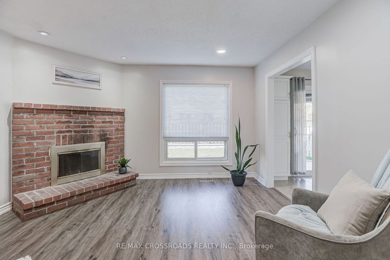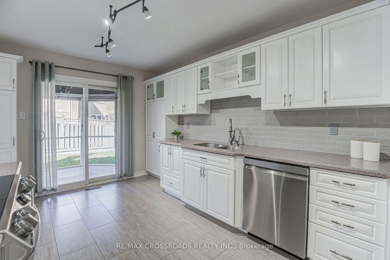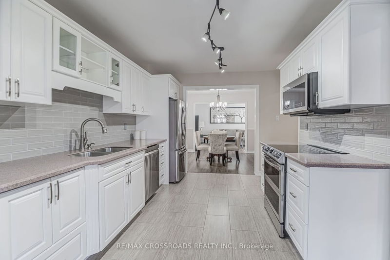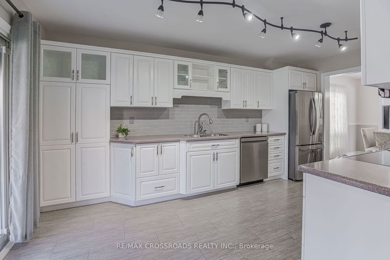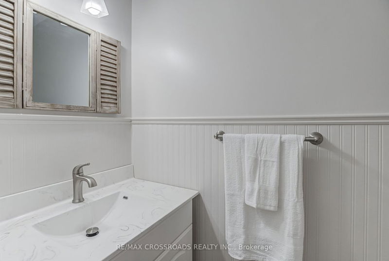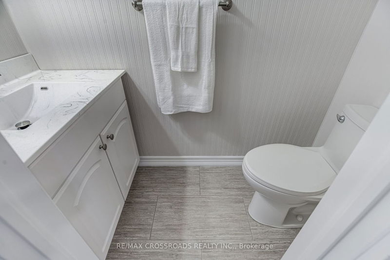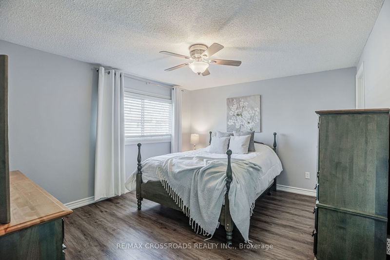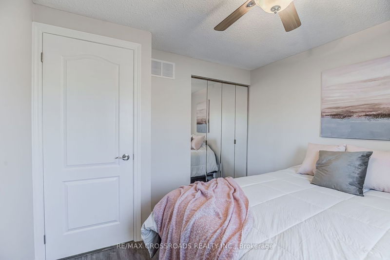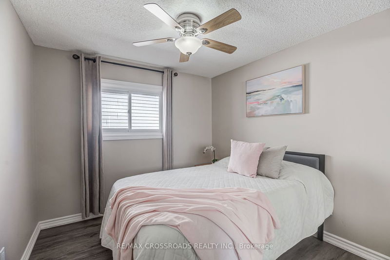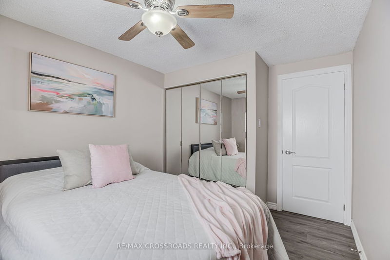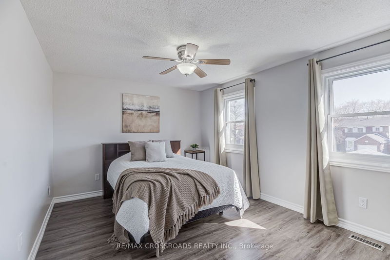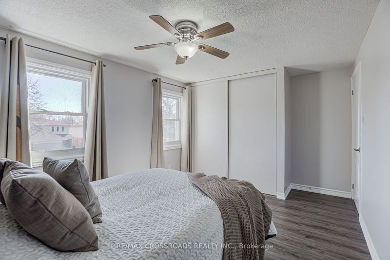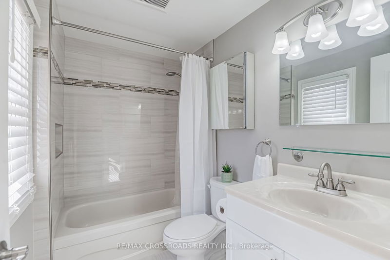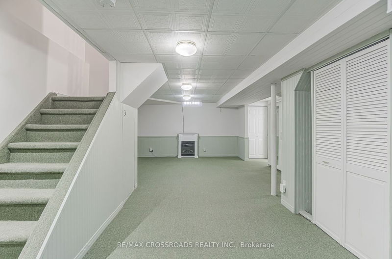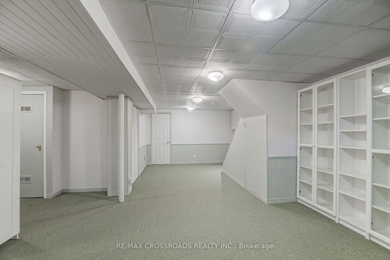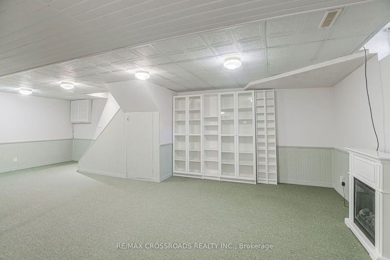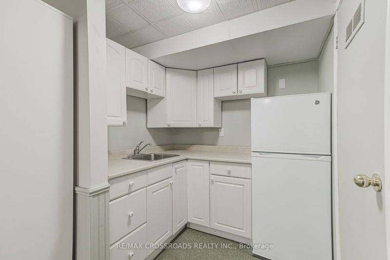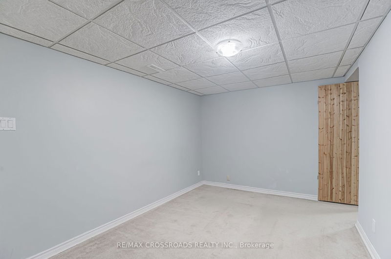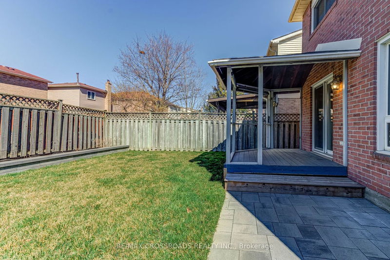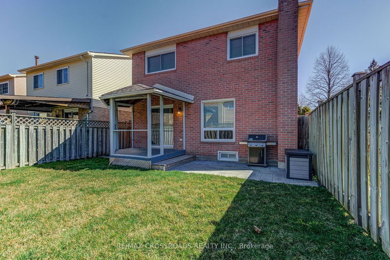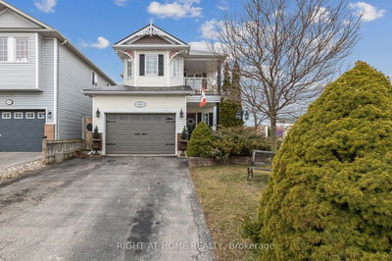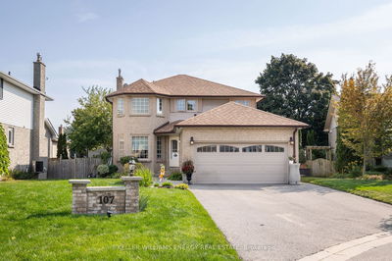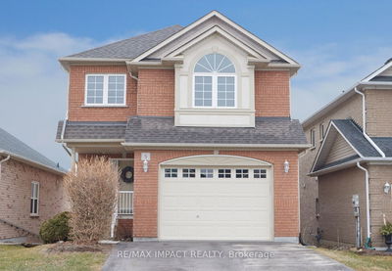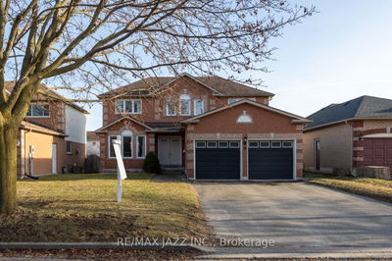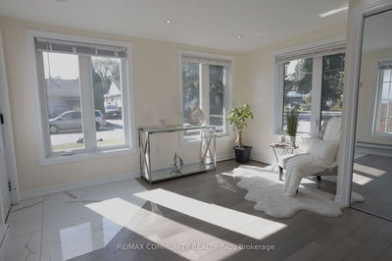***PROPERTY SOLD FIRM, AWAITING DEPOSIT***Bright and Beautiful All Brick, 4 Bedroom, 4 Bathroom Home Located On Private, Family Friendly Cul-De-Sac, Perfect For Learning To Ride A Bike Or Playing Basketball! Conveniently In The Heart Of Ajax, Minutes Walk To Elementary & Secondary Schools, Several Parks, Transit, Restaurants & Lots Of Shopping! Minutes Drive to 401, Ajax Go-Station, Gym(Lifetime Fitness), Community Centre, Library & Ajax Hospital! Inviting Main Floor Is Thoughtfully Designed W/ Both Functionality and Comfort. Separate Formal Dining Room Is Perfect For Entertaining. Expansive Kitchen Offers Newer Stainless Steel Appliances(2022), Refreshing White Cabinetry, Elegant Backsplash & Counter Tops W/ Plenty Of Space For Meal Preparation, Walk-Out To Covered Deck & Private Fenced In Yard. The Second Floor Offers 4 Generous-Sized Bedrooms & 4 Piece Bathroom & Skylight! Primary Bedroom W/ Stunning Updated 3-Piece Ensuite & Walk-In Closet. Family Room W/ Wood Burning Fireplace(WETT Certified). The Basement Features An In-Law Suite & Comfortable Living Space For Guests or Family Seeking Privacy or Independence, Complete W/ A 4 Piece Bathroom, Large Office/Den, Living Area, Good Sized Laundry Room(Washer & Dryer 2022) & Separate Entrance. Very Clean & Meticulously Maintained Home Is Move-In Ready! Includes Satellite TV Antenna, Allows For Many Free Channels. New Bell Fibre On Street.
Property Features
- Date Listed: Monday, April 08, 2024
- Virtual Tour: View Virtual Tour for 30 Harman Drive
- City: Ajax
- Neighborhood: Central
- Major Intersection: Harwood & Highway 2
- Full Address: 30 Harman Drive, Ajax, L1S 5H6, Ontario, Canada
- Living Room: O/Looks Dining, Window
- Kitchen: W/O To Yard, Sliding Doors, Stainless Steel Appl
- Family Room: Fireplace, O/Looks Backyard
- Listing Brokerage: Re/Max Crossroads Realty Inc. - Disclaimer: The information contained in this listing has not been verified by Re/Max Crossroads Realty Inc. and should be verified by the buyer.

