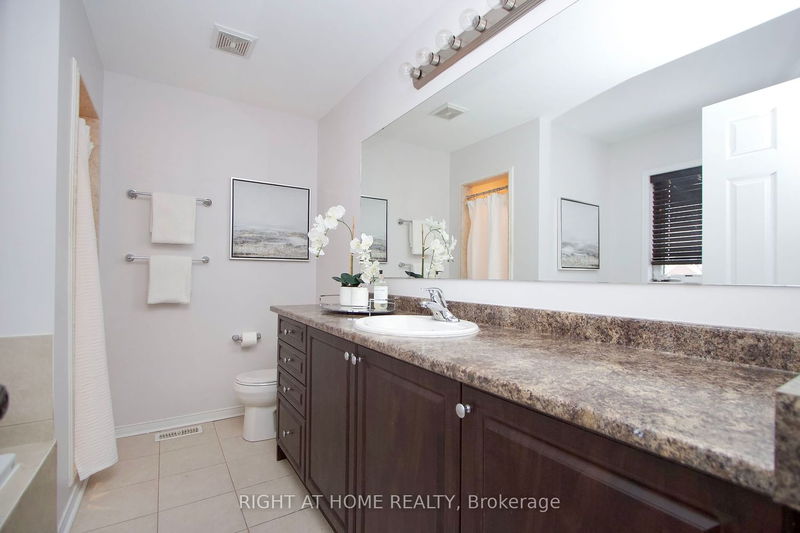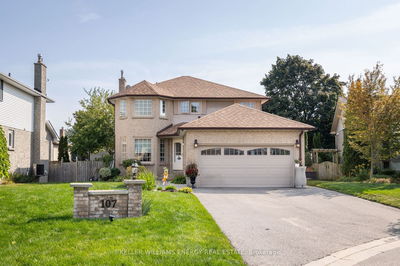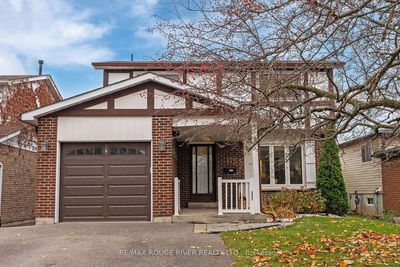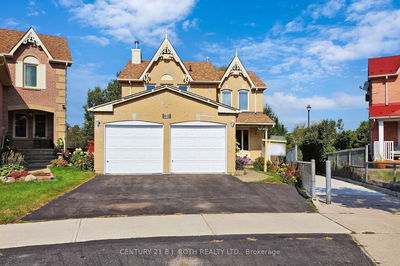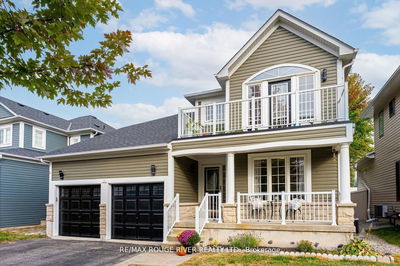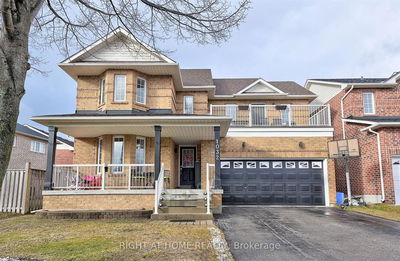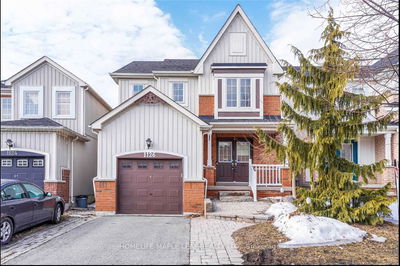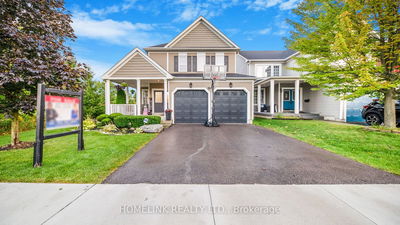Welcome to this beautiful 4 bedroom home located in the desired area of Pinecrest. The large open concept main floor features an eat-in kitchen with granite countertops, center island, and stainless steel appliances. Bright and spacious living and dining room with gas fireplace and large windows. Convenient main floor garage access. Find your large primary bedroom with a walk in closet, and 4 piece ensuite with a large soaker tub and stand in shower. Additional 3 large bedrooms upper floor laundry!
Property Features
- Date Listed: Wednesday, January 24, 2024
- Virtual Tour: View Virtual Tour for 1065 Edward Bolton Crescent
- City: Oshawa
- Neighborhood: Pinecrest
- Full Address: 1065 Edward Bolton Crescent, Oshawa, L1K 0G2, Ontario, Canada
- Kitchen: Tile Floor, Centre Island, Eat-In Kitchen
- Living Room: Gas Fireplace, Open Concept, Large Window
- Listing Brokerage: Right At Home Realty - Disclaimer: The information contained in this listing has not been verified by Right At Home Realty and should be verified by the buyer.























