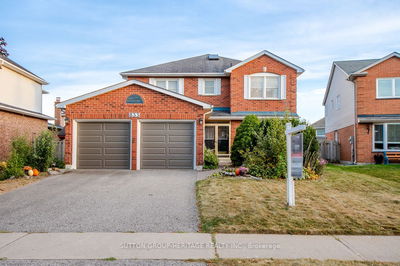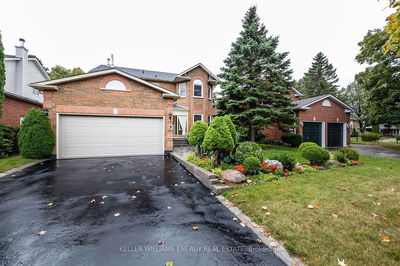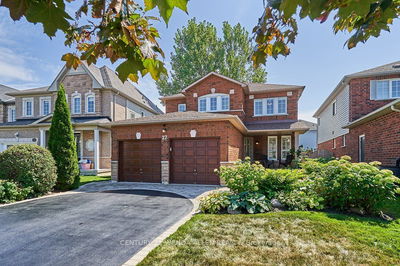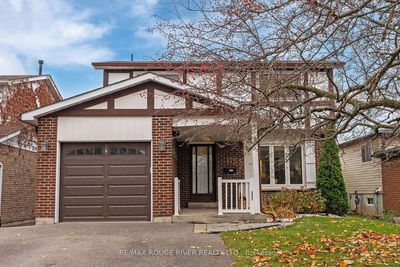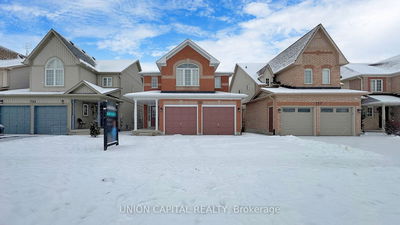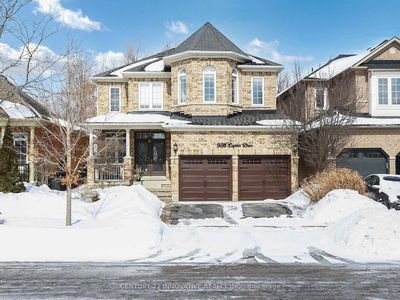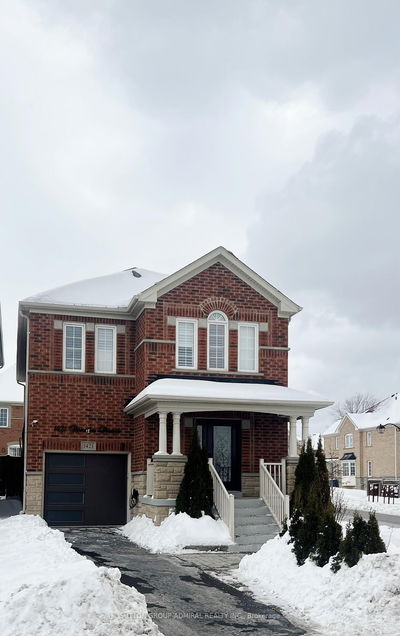This is the one! 4 bedroom house with a large open concept main floor. Kitchen has a center island and breakfast bar where you can keep an eye on your kids at the park; Main floor garage access with auto opener. Primary ensuite with soaker tub, glass shower and W/I closet. Large bedrooms. Convenient upper floor laundry. Room for the whole family with the full nanny suite in the basement. Meticulously maintained home and original owners in a friendly community. Move in and enjoy.
Property Features
- Date Listed: Tuesday, November 28, 2023
- Virtual Tour: View Virtual Tour for 1072 Edward Bolton Crescent
- City: Oshawa
- Neighborhood: Pinecrest
- Full Address: 1072 Edward Bolton Crescent, Oshawa, L1K 0G2, Ontario, Canada
- Kitchen: Tile Floor, Centre Island, Eat-In Kitchen
- Living Room: Open Concept, Laminate, Large Window
- Listing Brokerage: Right At Home Realty - Disclaimer: The information contained in this listing has not been verified by Right At Home Realty and should be verified by the buyer.













































