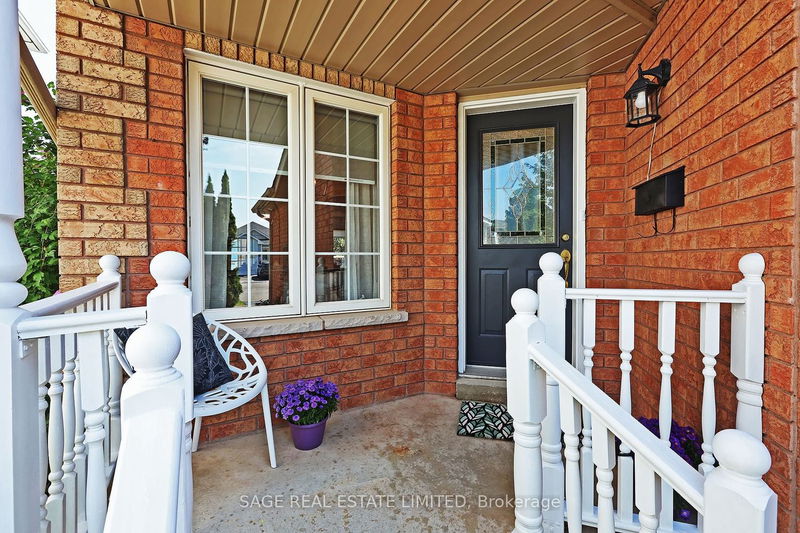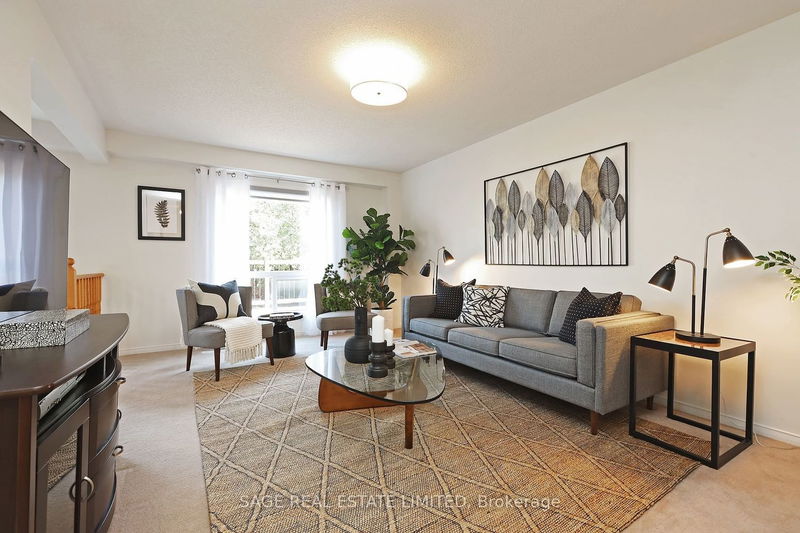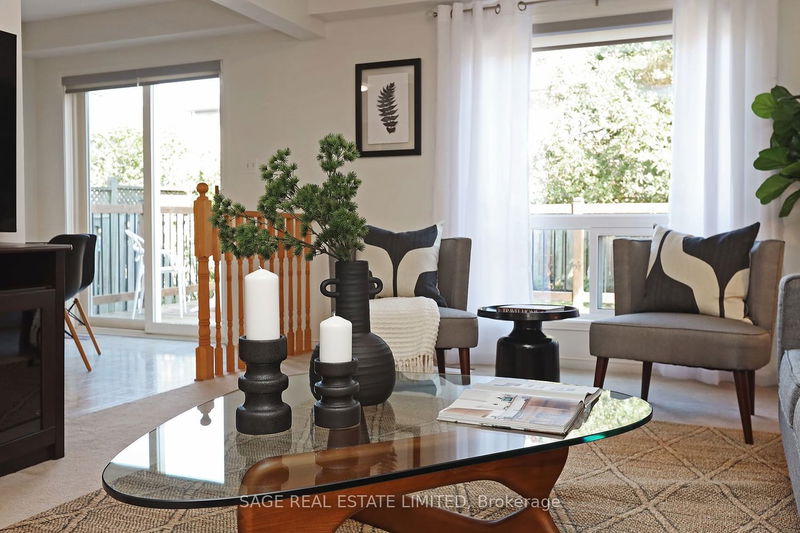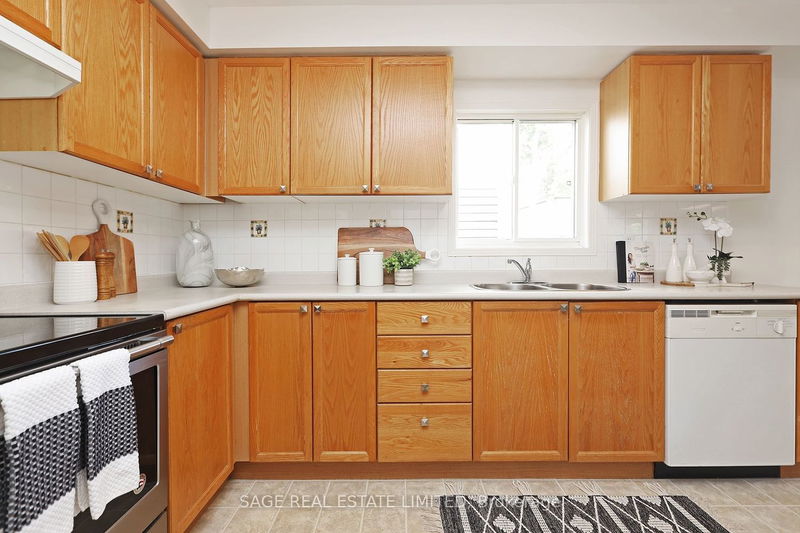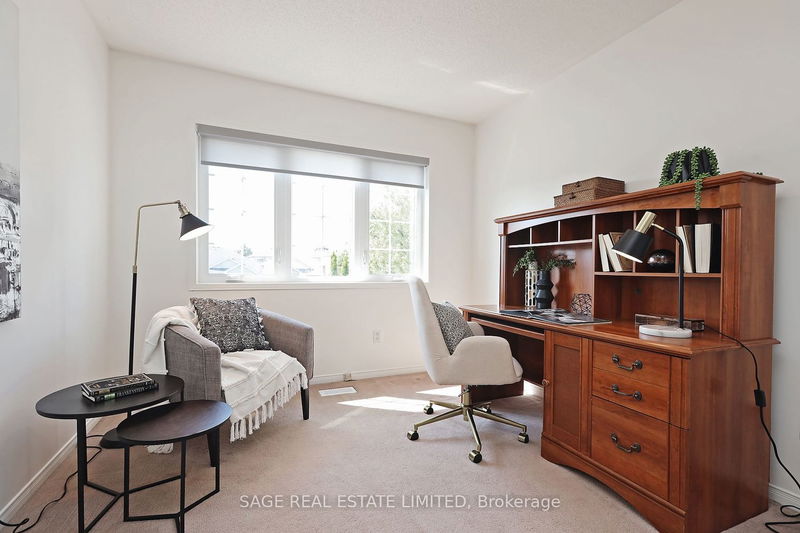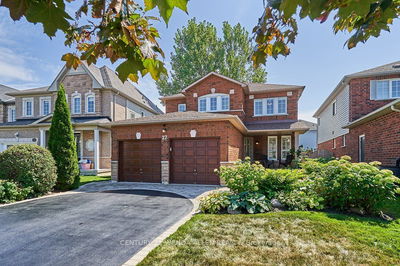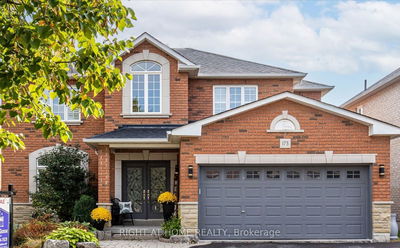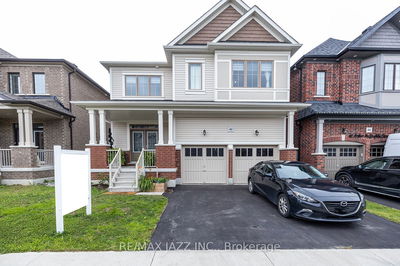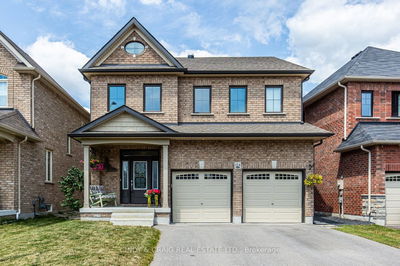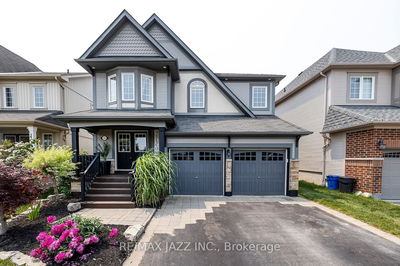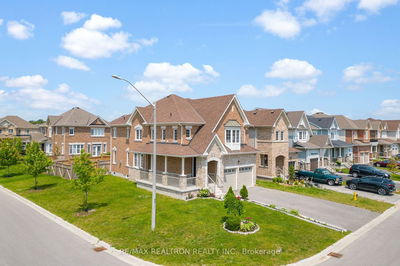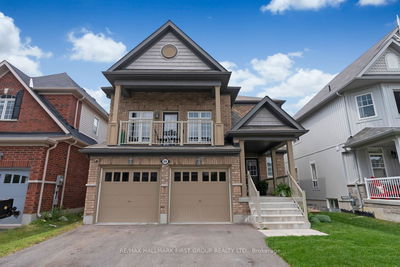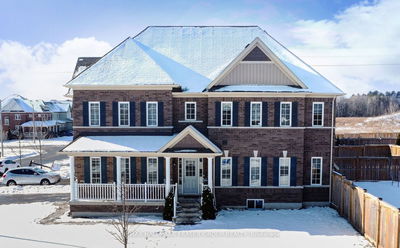Extraordinary opportunity to enjoy this FOUR bedroom family home! Cherished by the original owners, it's time for a new chapter in this wonderful space. Spacious and bright main flr w formal DR and sunny LR! Eat-in kit w new SS appliances, breakfast room with walk-out to deck and private yard! Primary BR w walk-in closet AND double closet & 4pce ensuite. Rare 4 bedroom plan! Direct entrance from oversized 1.5 garage (new garage door!) to main flr laundry rm! Huge bsmt ready to finish as you wish. Freshly painted thruout, some new windows, upgraded lighting, curtains and rods and custom blinds. Excellent home inspection report avail by request. Make this your family home conveniently located minutes from shops, Hwy 401, schools, future GO station, parks & more! Offers anytime - don't miss this gem!
Property Features
- Date Listed: Thursday, September 21, 2023
- Virtual Tour: View Virtual Tour for 11 Rustwood Street
- City: Clarington
- Neighborhood: Bowmanville
- Full Address: 11 Rustwood Street, Clarington, L1C 5A9, Ontario, Canada
- Living Room: O/Looks Backyard, Broadloom, 2 Pc Bath
- Kitchen: Eat-In Kitchen, Stainless Steel Appl
- Listing Brokerage: Sage Real Estate Limited - Disclaimer: The information contained in this listing has not been verified by Sage Real Estate Limited and should be verified by the buyer.


