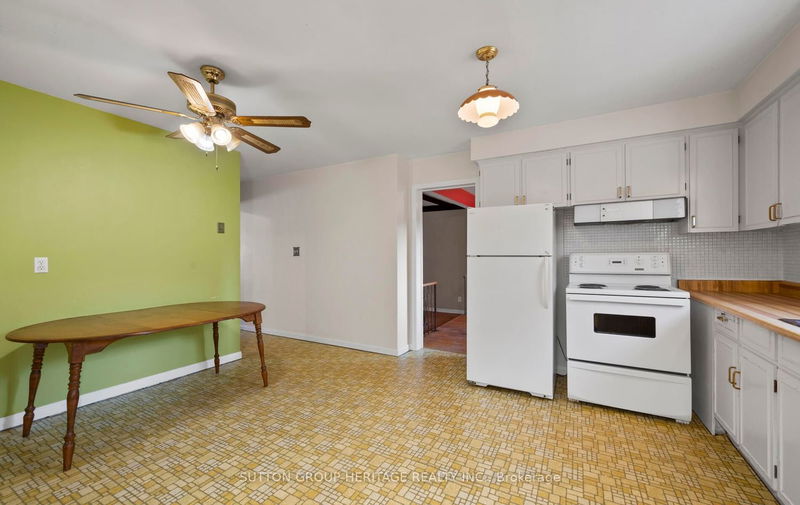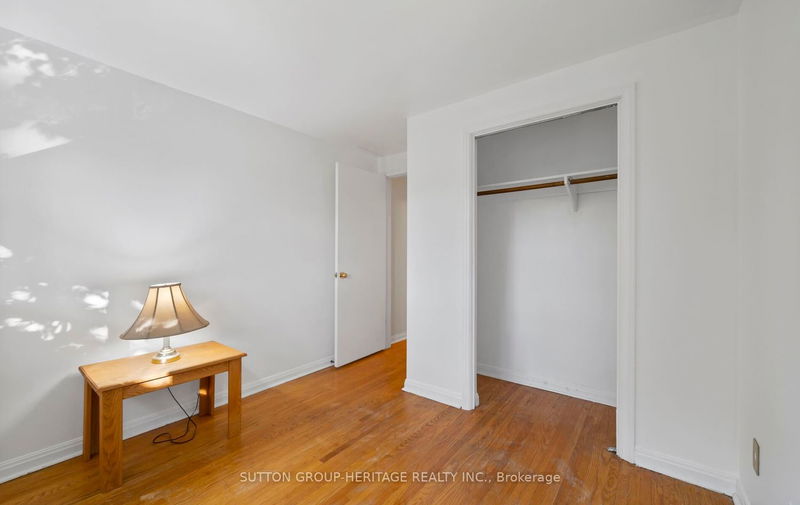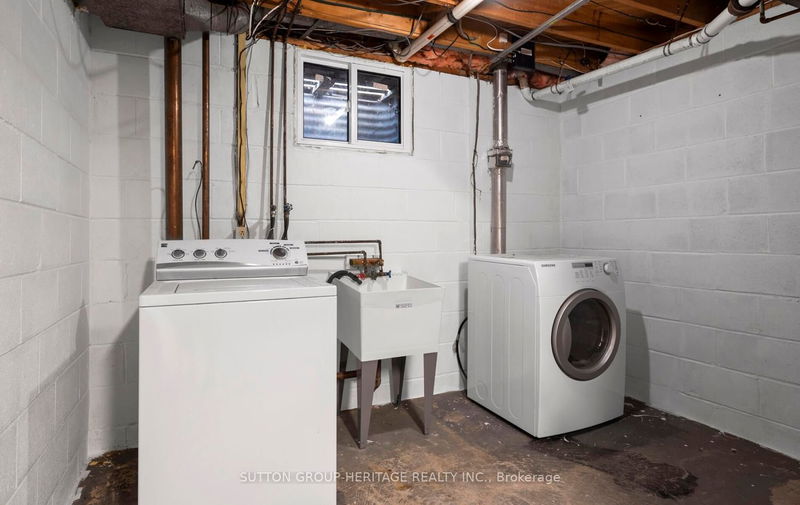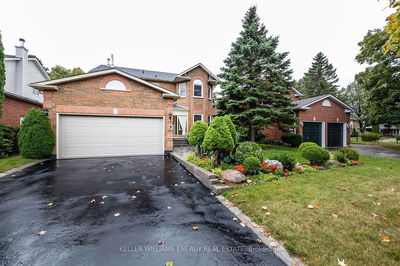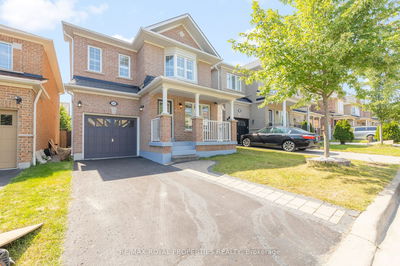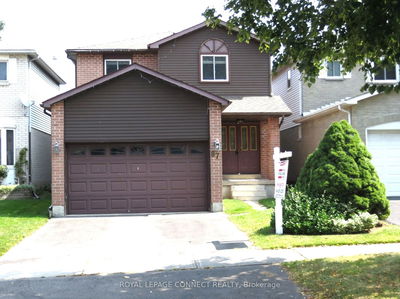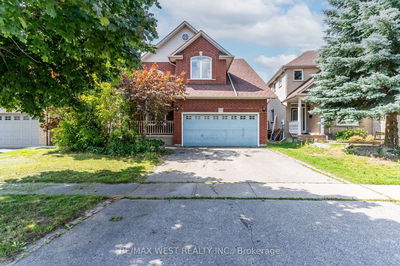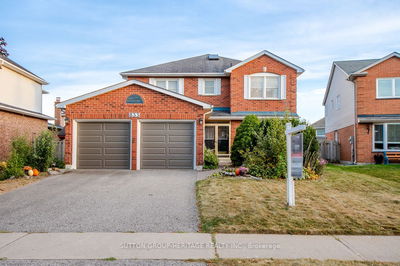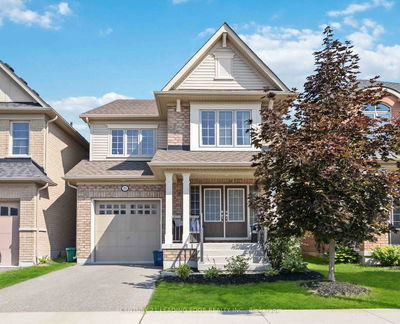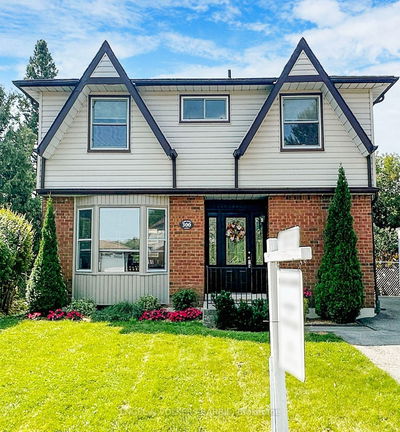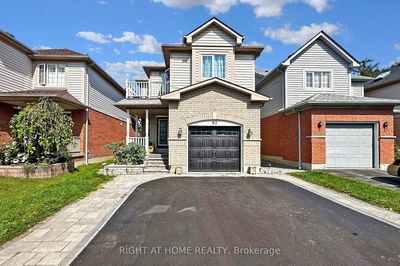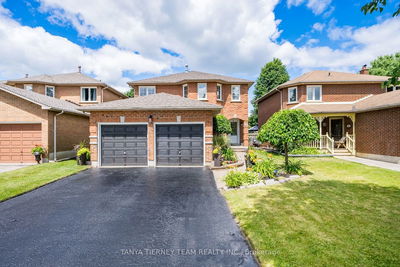So much space both inside and out. South facing, sunlit, large backyard gives loads of sun and shade with its beautiful mature trees. Large well laid out main floor offers so many possibilities with original hardwood floors, high ceilings, fireplace, pocket doors & separate area off rear entrance. Primary bedroom with en suite plus 3 more good sized bright bedrooms. Located in the heart of Whitby only minutes to the GO train, steps to huge park w/tennis courts, walking distance to schools , shops & transit. Parking for up to 8 vehicles!!
Property Features
- Date Listed: Thursday, September 21, 2023
- Virtual Tour: View Virtual Tour for 307 Burns Street E
- City: Whitby
- Neighborhood: Downtown Whitby
- Full Address: 307 Burns Street E, Whitby, L1N 1J7, Ontario, Canada
- Living Room: Hardwood Floor, Sunken Room, Brick Fireplace
- Kitchen: Main
- Listing Brokerage: Sutton Group-Heritage Realty Inc. - Disclaimer: The information contained in this listing has not been verified by Sutton Group-Heritage Realty Inc. and should be verified by the buyer.














