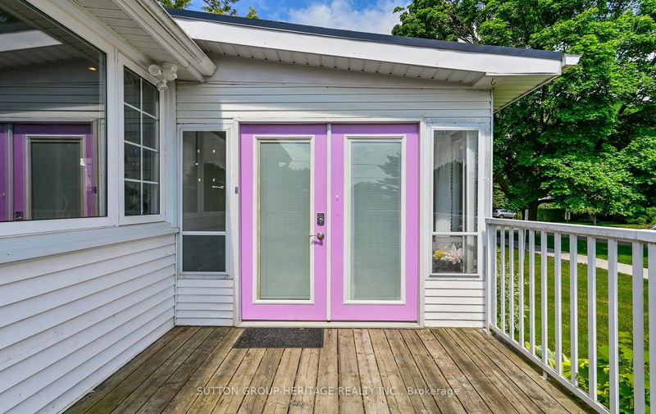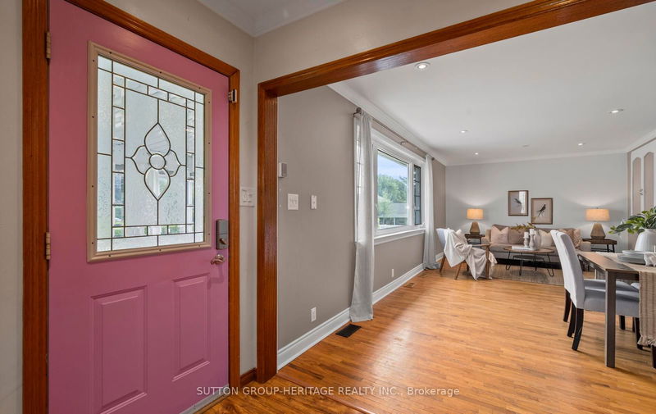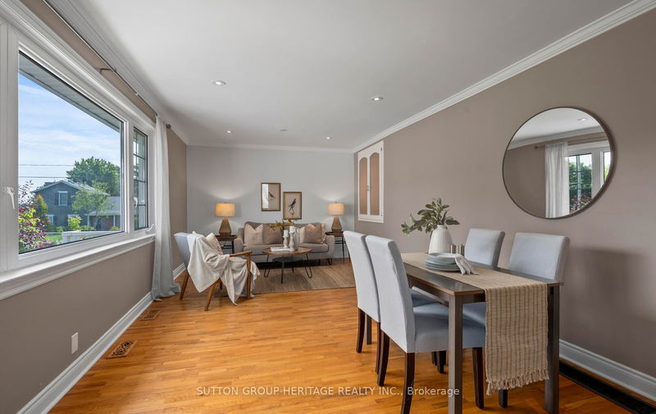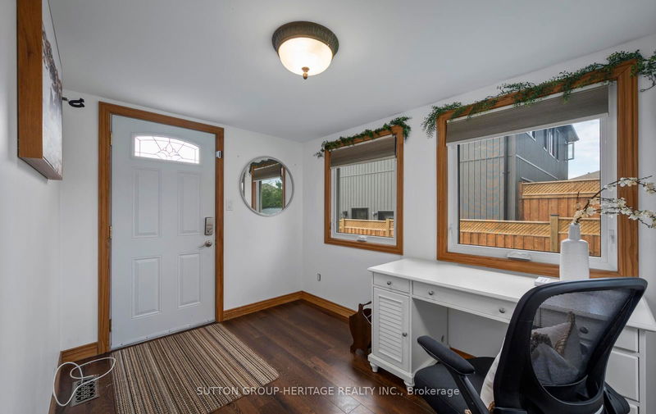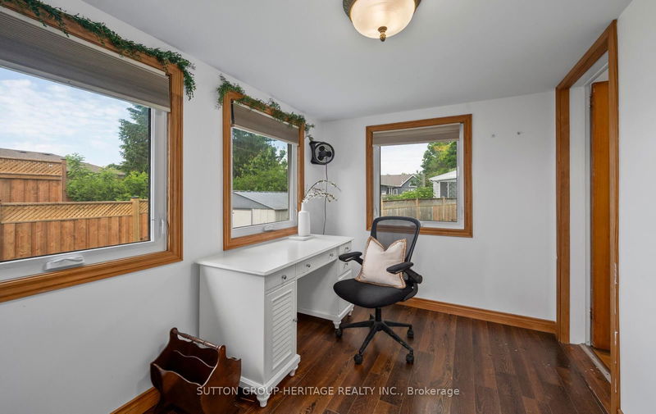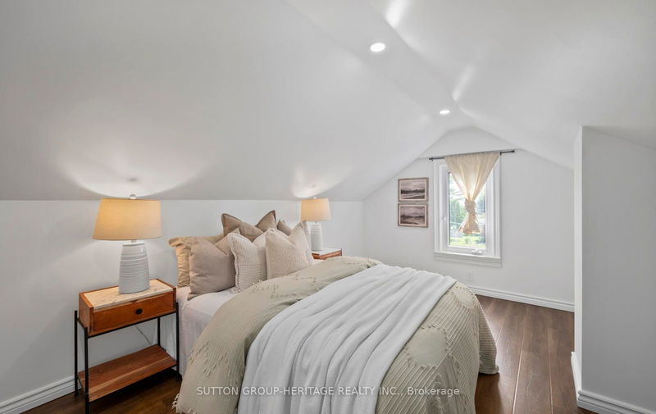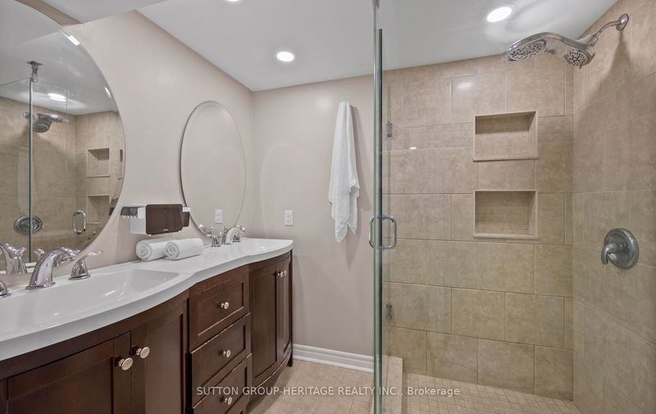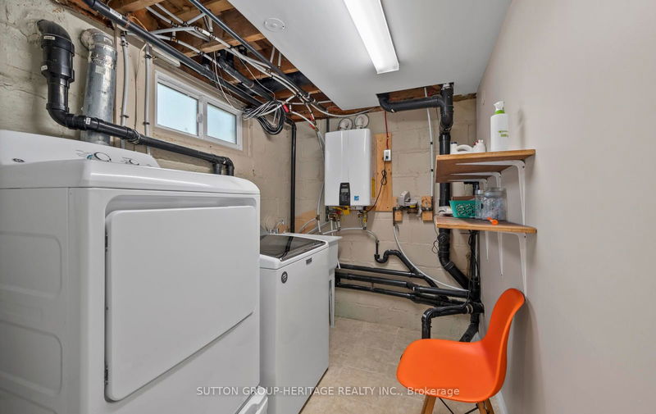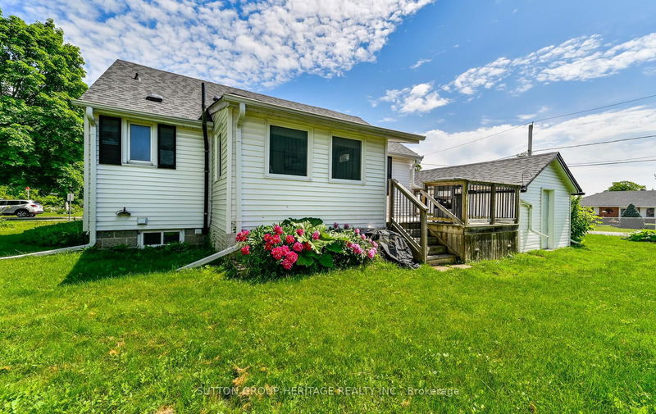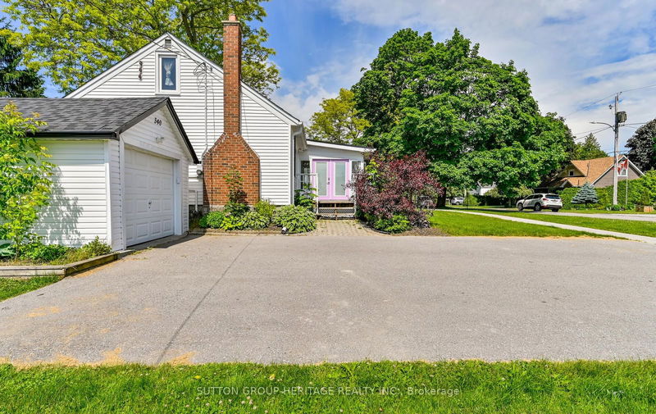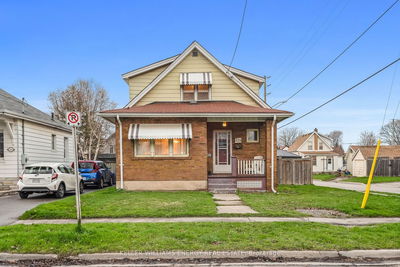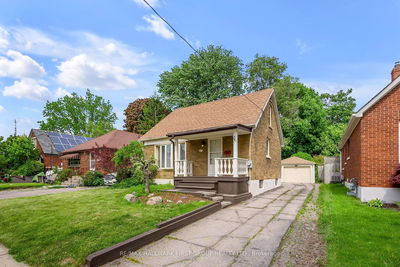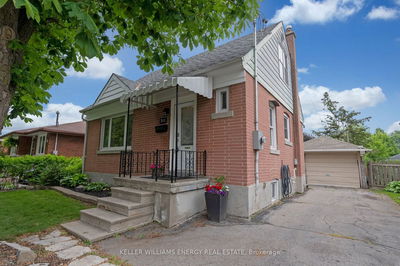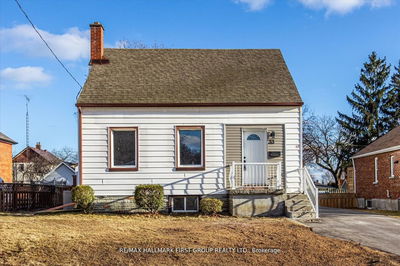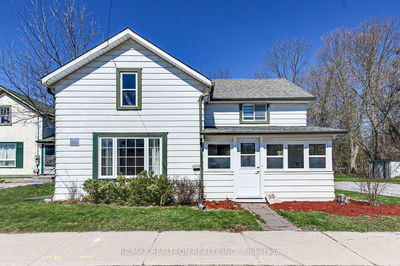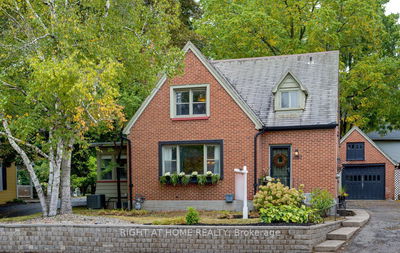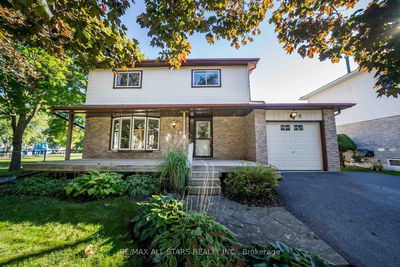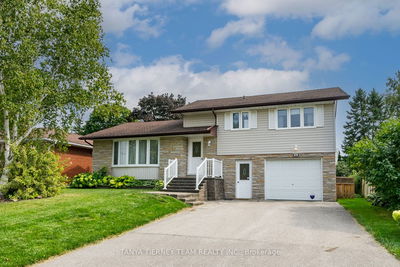Plenty to offer here...3+2 bdrms with primary bedroom plus a den on the main floor. 2 baths. Oak kitchen with granite counters, pot drawers & SS Fridge & Stove. Good sized living/dining space w/hardwood flrs. Main floor bdrm with built-in cabinet & drawers. Main floor bath with walk-in tub & custom vanity. Basement bdrm with above grade window and 4pc ensuite bath. Sunroom with bay window & walkout to front deck. Quiet den at rear of home w/walkout to back deck. Pot lighting throughout.Walk to the main shopping streets and lakefront.
Property Features
- Date Listed: Thursday, June 13, 2024
- Virtual Tour: View Virtual Tour for 340 Sexton Street
- City: Scugog
- Neighborhood: Port Perry
- Full Address: 340 Sexton Street, Scugog, L9L 1E8, Ontario, Canada
- Living Room: Hardwood Floor, Combined W/Dining, Picture Window
- Kitchen: Quartz Counter, Pot Lights
- Listing Brokerage: Sutton Group-Heritage Realty Inc. - Disclaimer: The information contained in this listing has not been verified by Sutton Group-Heritage Realty Inc. and should be verified by the buyer.



