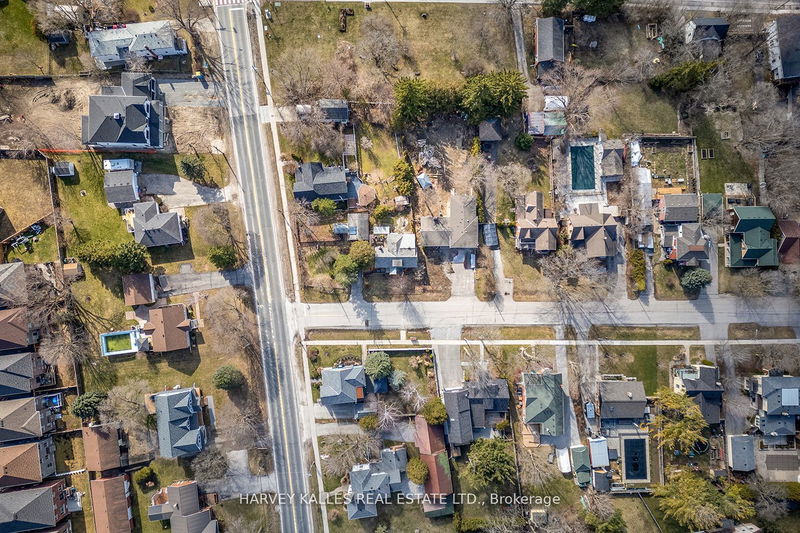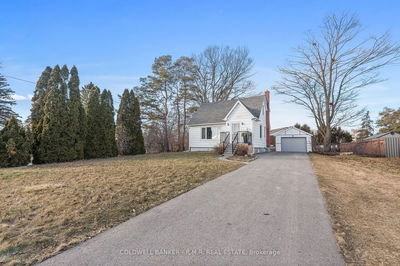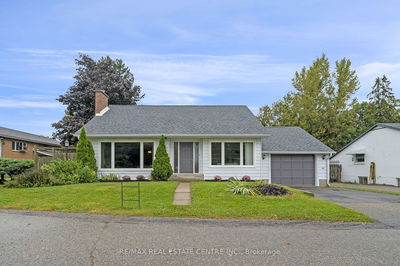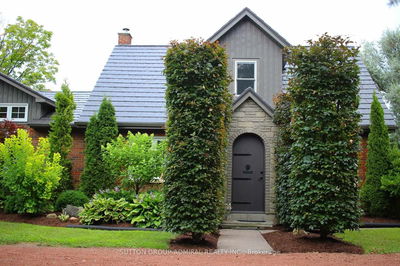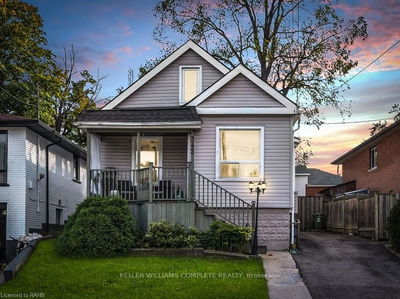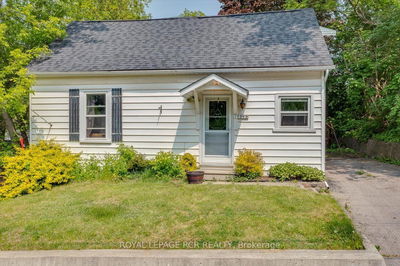Nestled in the Heart of Mount Albert, This Warm and Inviting Family Home Resides on a Highly Desirable, Prestigious Street. Boasting Ample Space for Large Family Gatherings, It Offers Multiple Rooms Alongside Cozy Sitting Areas, Including a Screened-in Porch Overlooking a Mature Yard and Garden. The Primary Bedroom Features an Ensuite and Spacious Walk-in Closet, Accompanied by Two Additional Bedrooms on the Second Floor. Situated in a Prime Location, This Must-See Residence Is Surrounded by Parkland, With Four Parks and a Plethora of Recreational Facilities Within a Convenient 20-Minute Walk. Furthermore, the Proximity to Excellent Assigned Schools Ensures an Environment Where Your Children Can Thrive. A Must See!
Property Features
- Date Listed: Monday, April 15, 2024
- City: East Gwillimbury
- Neighborhood: Mt Albert
- Major Intersection: Mt Albert/Alice
- Living Room: Laminate, Picture Window, Closed Fireplace
- Family Room: Laminate, Picture Window
- Kitchen: Walk-Out, Tile Floor, Picture Window
- Listing Brokerage: Harvey Kalles Real Estate Ltd. - Disclaimer: The information contained in this listing has not been verified by Harvey Kalles Real Estate Ltd. and should be verified by the buyer.





