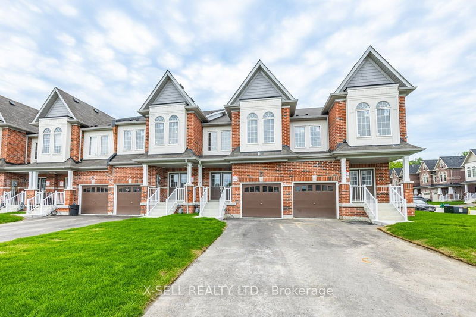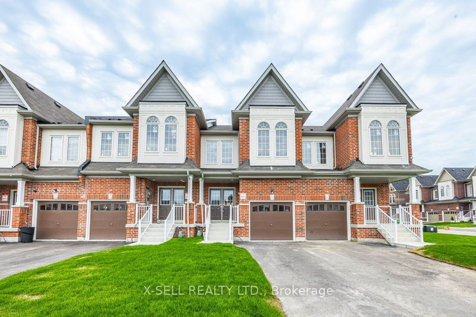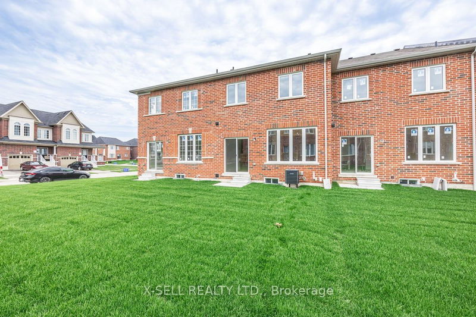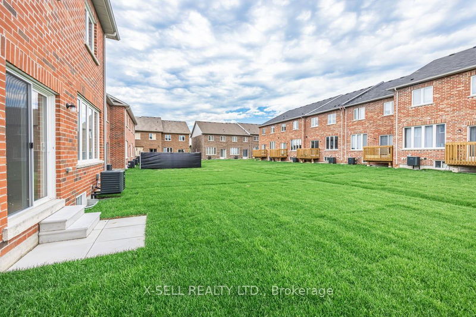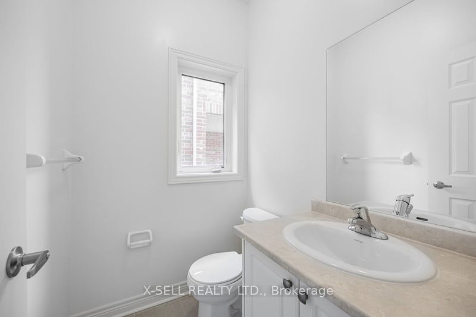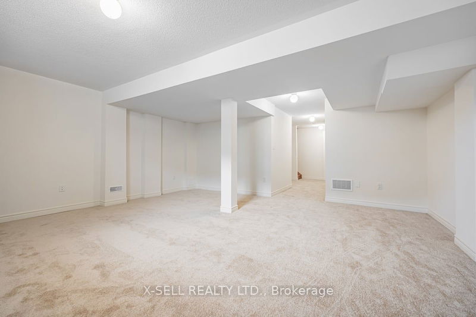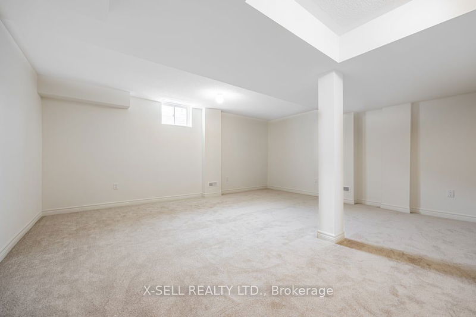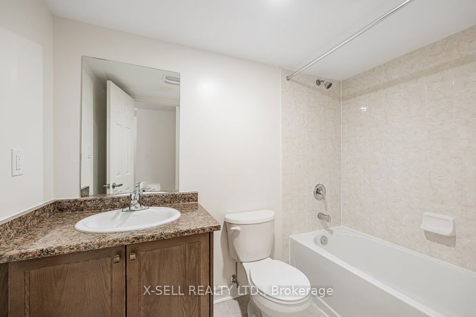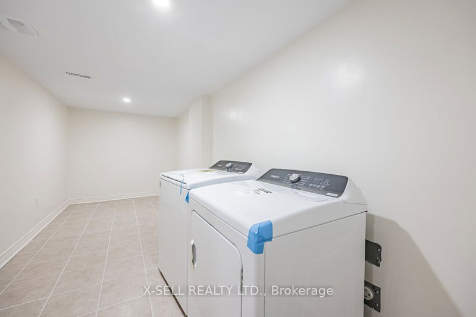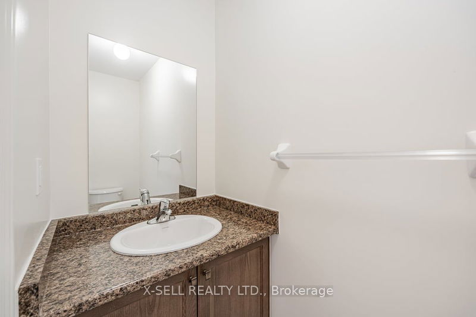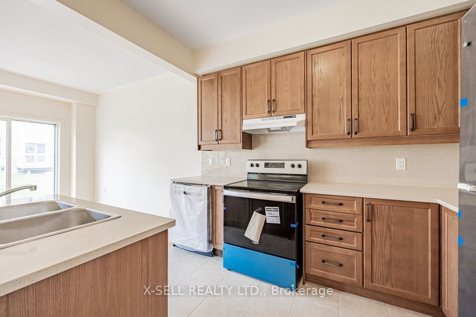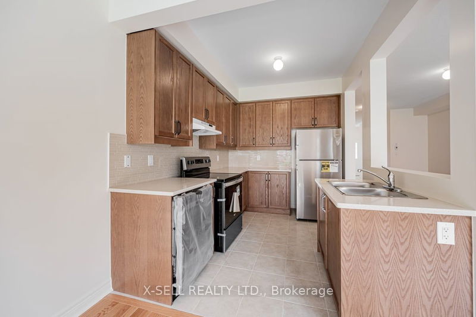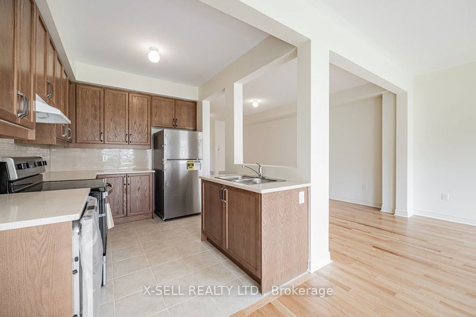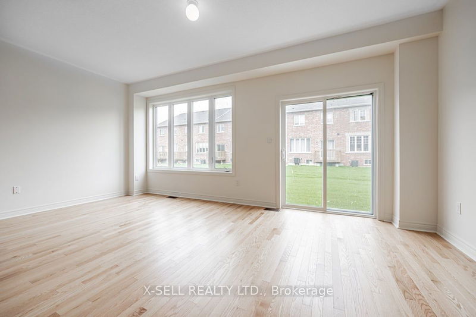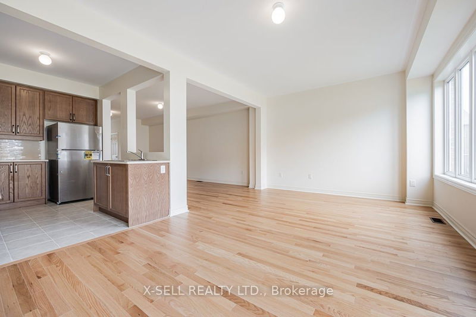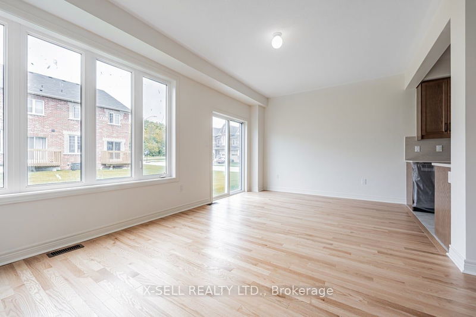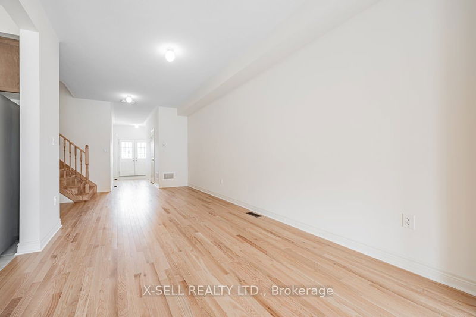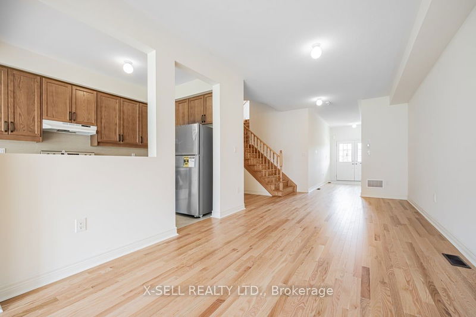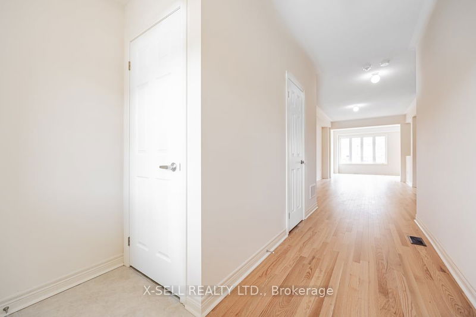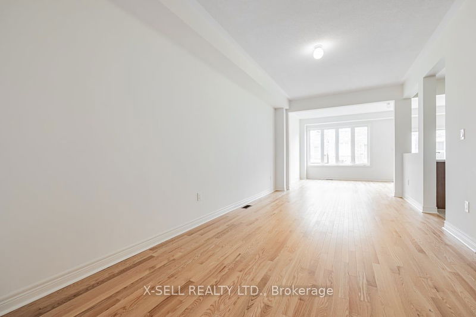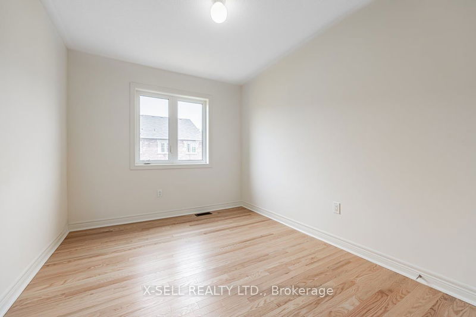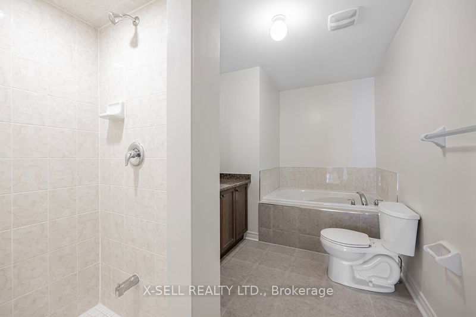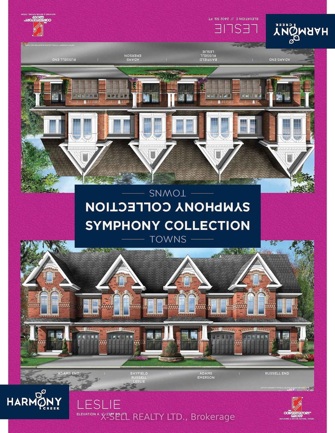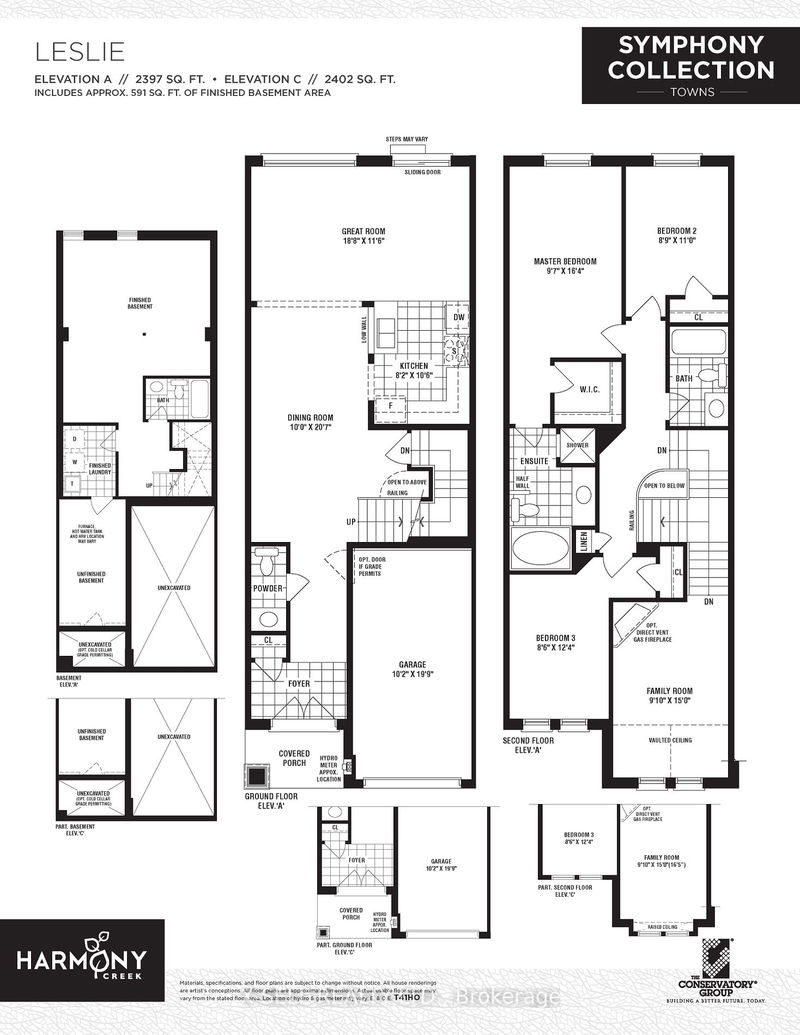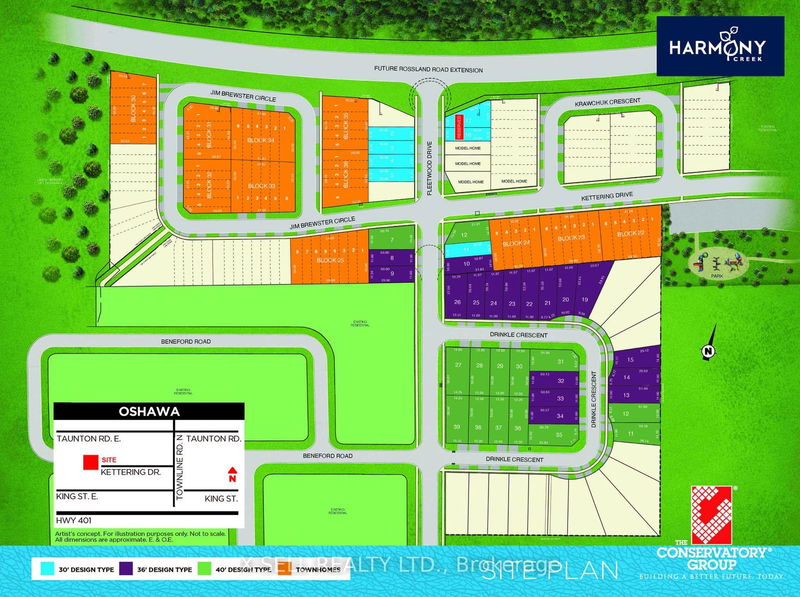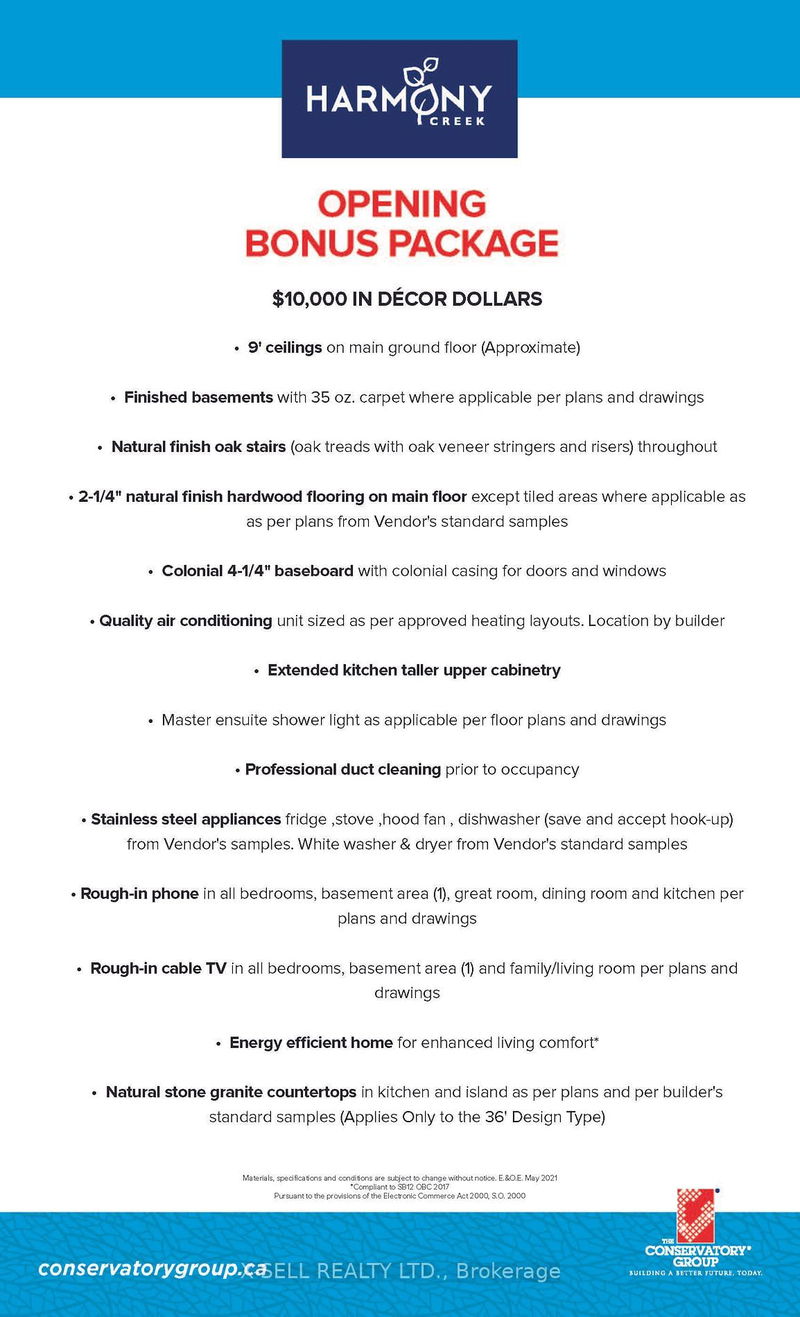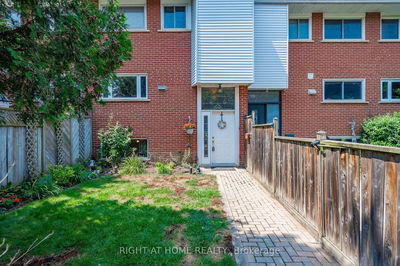PRICE DROP!!! DIRECT FROM THE BUILDER. Built by award winning builder The Conservatory Group. Very popular "Leslie" model, which includes over 1800sqft plus 591sqft finished bsmt with a full washroom.Total 2402sqft. Extra deep lot with no sidewalk. Parking for 2 cars in driveway. Finished and ready to move in. 9ft ceilings on main level. 3 spacious bedrooms. Cozy 2nd floor family room. Natural oak flooring on main level and family room. Oak stairs throughout. Gourmet kitchen with stainless steel appliances and extended kitchen cabinets. Central air conditioning. Highly desirable Eastdale area. Walk to schools, shopping, parks and public transit. Close to 401 and 407. A must see!
Property Features
- Date Listed: Wednesday, June 12, 2024
- Virtual Tour: View Virtual Tour for 1166 Jim Brewster Circle S
- City: Oshawa
- Neighborhood: Eastdale
- Full Address: 1166 Jim Brewster Circle S, Oshawa, L1K 1A4, Ontario, Canada
- Kitchen: Ceramic Floor, Stainless Steel Appl, Centre Island
- Family Room: Hardwood Floor, Separate Rm
- Listing Brokerage: X-Sell Realty Ltd. - Disclaimer: The information contained in this listing has not been verified by X-Sell Realty Ltd. and should be verified by the buyer.

