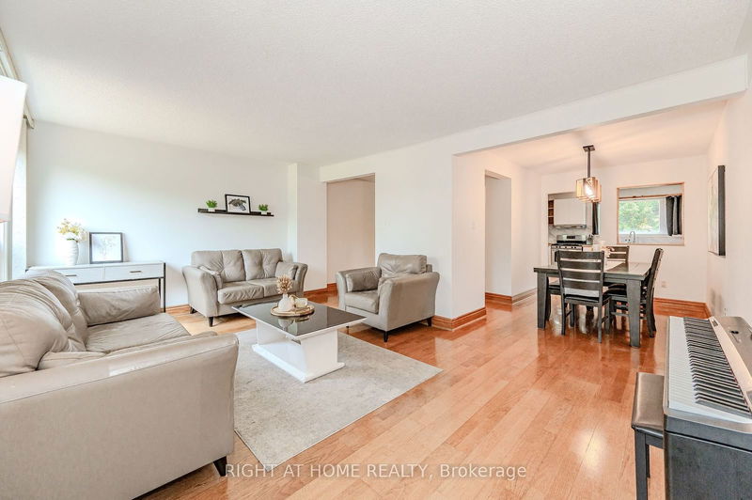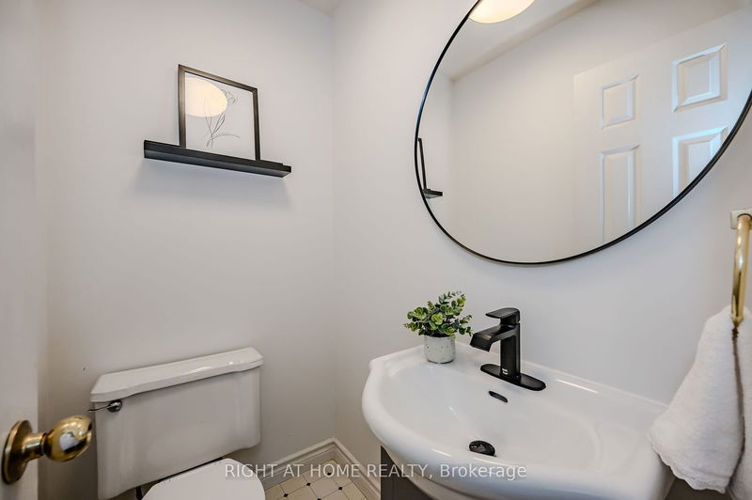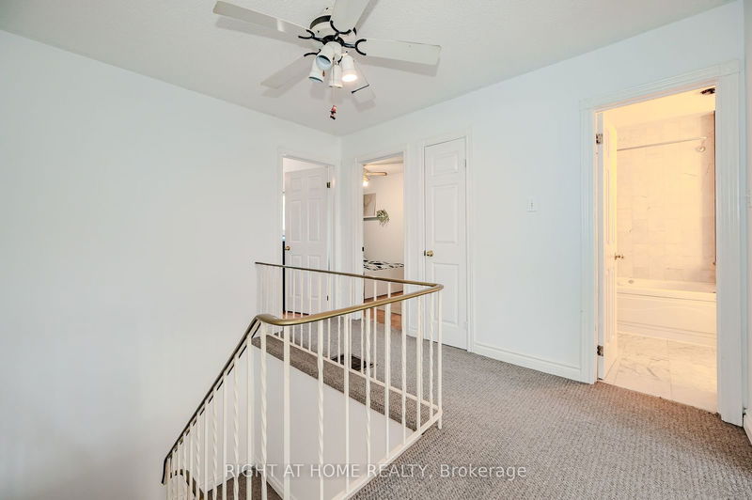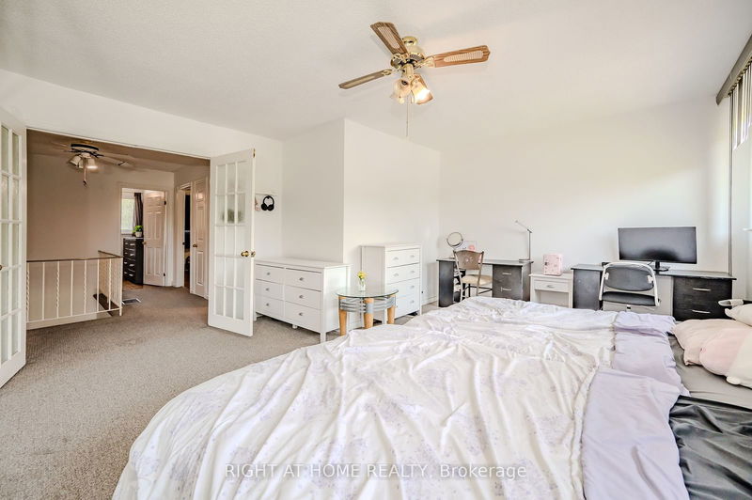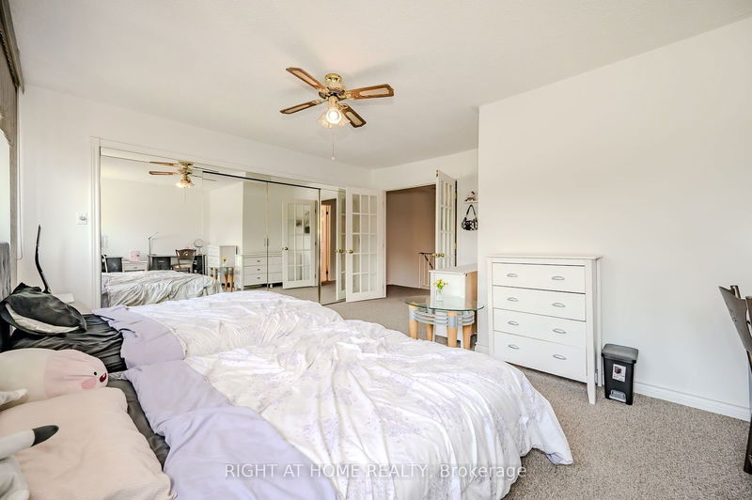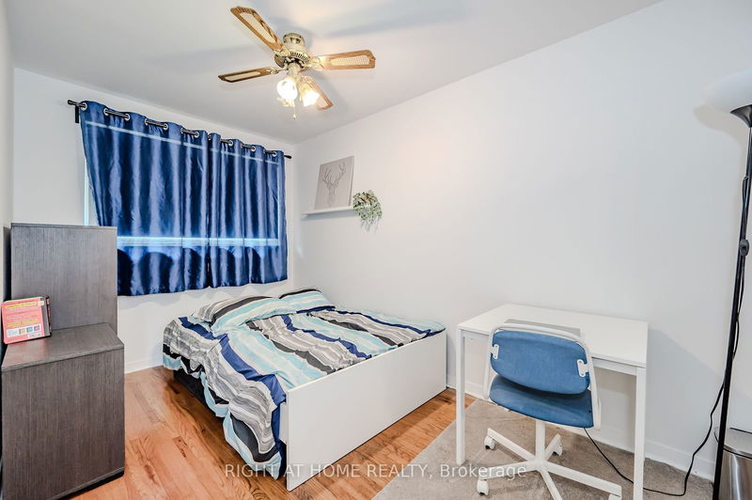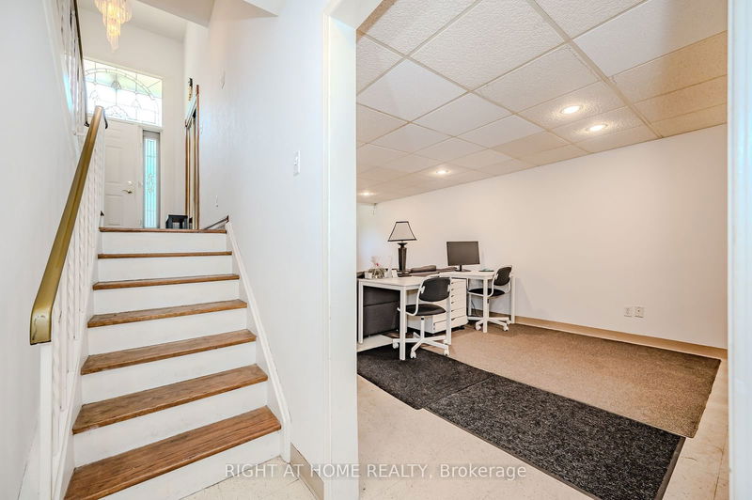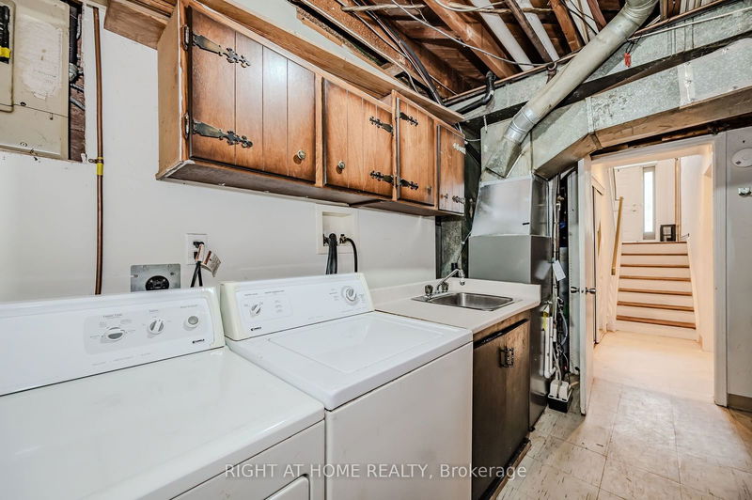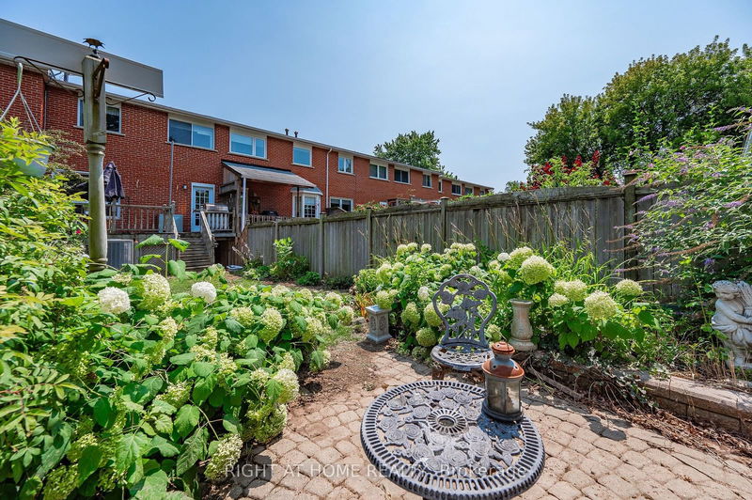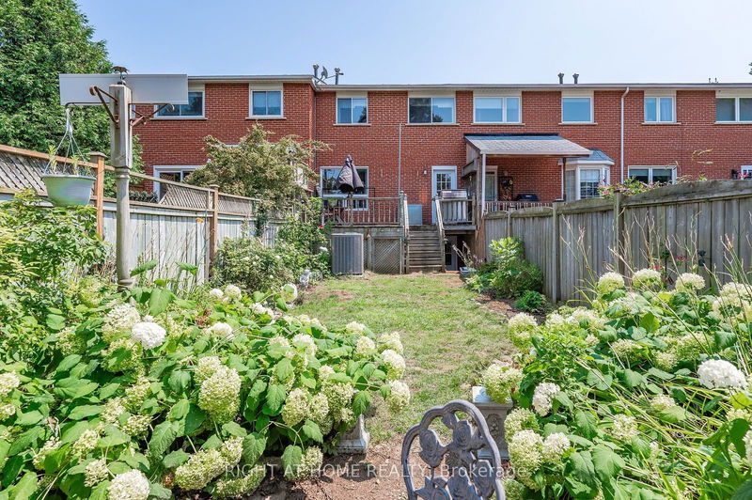Discover this stunning FREEHOLD townhome, a sun-filled haven offering comfort and charm. Enter through the grand foyer with its impressive 12 ft cathedral ceiling and slate tile floor. The spacious living and dining areas boast Hardwood floors, an oversized window, and a W/O to a large deck and beautiful garden. Recent upgrades include updated light fixtures in the powder room and dining room (July 2024), an updated kitchen (July 2024), and fresh paint throughout the house (2023), enhancing the atmosphere. Boasting over 2,000 sqft of living space, a finished W/O basement, and three parking spots! Upstairs, you will find three generously sized bedrooms. Originally built as a four-bedroom, it can easily be converted back. The second floor features hardwood throughout, although the previous owner covered it with carpet. Conveniently located in Burlington, this property enjoys proximity to shopping and dining, parks and schools, everything you need is within reach. If you are looking for a freehold property with no fees, a large private fenced yard, and a great location, this is the one! Book your showing today!
Property Features
- Date Listed: Monday, July 29, 2024
- Virtual Tour: View Virtual Tour for 5516 Schueller Crescent
- City: Burlington
- Neighborhood: Appleby
- Full Address: 5516 Schueller Crescent, Burlington, L7L 3T2, Ontario, Canada
- Kitchen: Hardwood Floor, Ceiling Fan
- Living Room: Hardwood Floor, W/O To Deck
- Listing Brokerage: Right At Home Realty - Disclaimer: The information contained in this listing has not been verified by Right At Home Realty and should be verified by the buyer.






