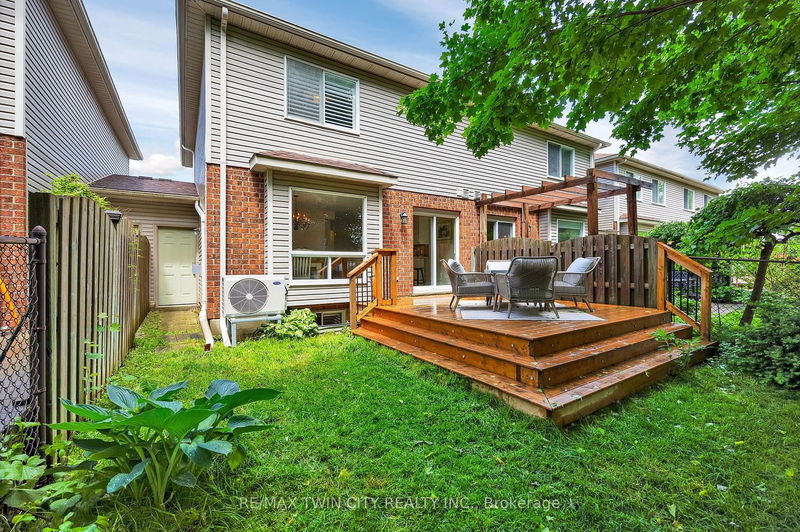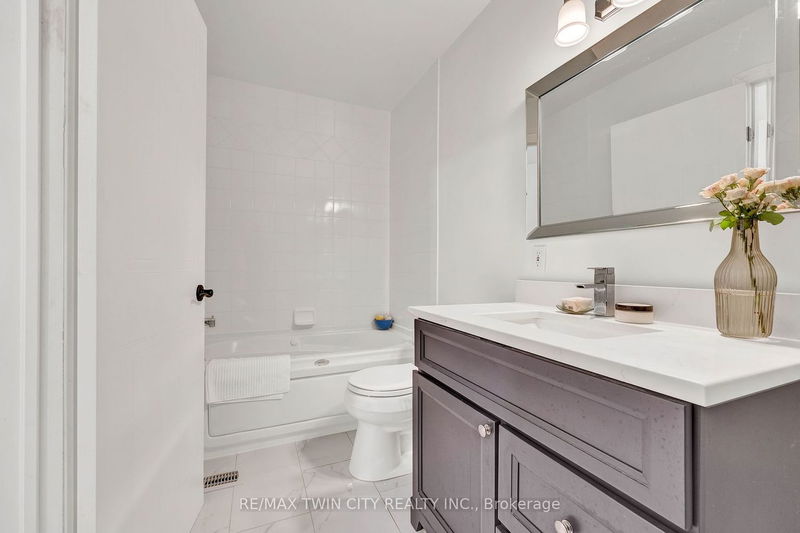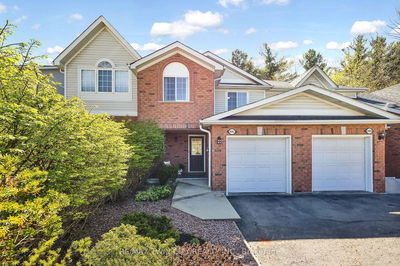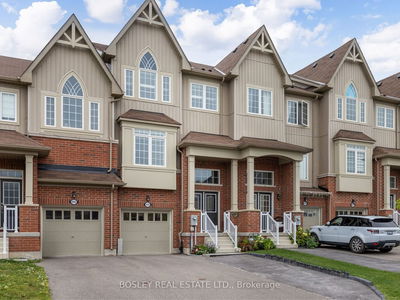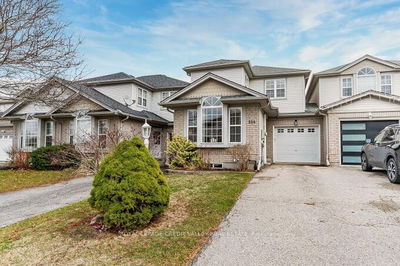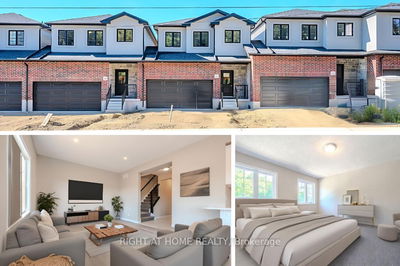OPEN HOUSE SUNDAY JUNE 23RD- 1:00PM-3:00PM!!! Welcome to this charming freehold townhome nestled on a quiet crescent in the heart of East Waterloo, featuring 3 bedrooms and 2 baths (1 full). This modern, move-in-ready home boasts numerous recent upgrades and features that combine comfort and style, perfect for family living and entertaining, including: New furnace and heat pump (2023), new driveway (2023), new deck (2022), updated bathroom (2015), updated kitchen (2011), new roof (2011). This beautiful 2-storey residence boasts a welcoming front family room with vaulted ceilings and French doors creating a perfect space for relaxation and gatherings. It also serves as a versatile space that can be used as a formal living room, home office, or media room. Throughout the home, California shutters add a touch of elegance and privacy. The modern kitchen is truly the heart of this home, with its modern amenities and stylish finishes. Featuring a breakfast bar, granite countertops, and a large pantry, complemented by a spacious dining area that overlooks the mature, manicured deep backyard. Step outside from the kitchen to a lovely walkout deck with gas hookup extending your living area, perfect for outdoor dining and entertaining in the fully fenced yard. The upper level hosts three generous bedrooms, including a large primary bedroom with double closets. The lower level offers additional living space with a finished recreation room, ideal for a home office, gym, play area or as a fourth bedroom. There is also a rough-in for a third bathroom. This home is perfectly situated, providing easy access to HWY 7/8, schools, shops, scenic parks, and trails.
Property Features
- Date Listed: Friday, June 07, 2024
- Virtual Tour: View Virtual Tour for 342 UNIVERSITY DOWNS Crescent
- City: Waterloo
- Major Intersection: UNIVERSITY AVE TO UNIVERSITY DOWNS
- Full Address: 342 UNIVERSITY DOWNS Crescent, Waterloo, N2K 4A7, Ontario, Canada
- Kitchen: Main
- Living Room: Main
- Listing Brokerage: Re/Max Twin City Realty Inc. - Disclaimer: The information contained in this listing has not been verified by Re/Max Twin City Realty Inc. and should be verified by the buyer.


