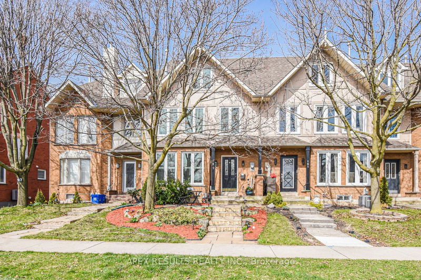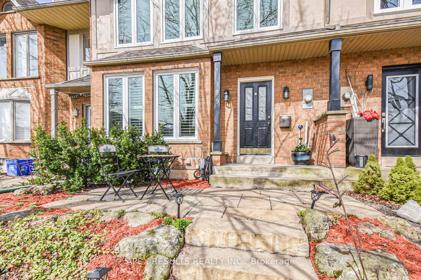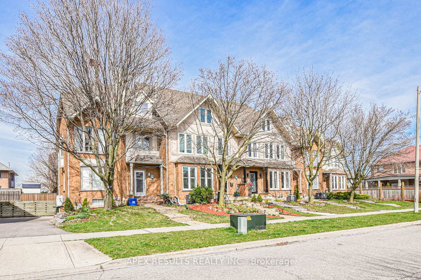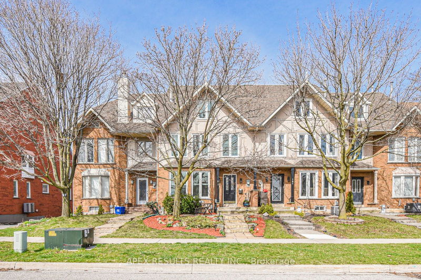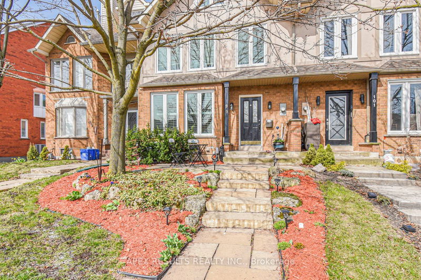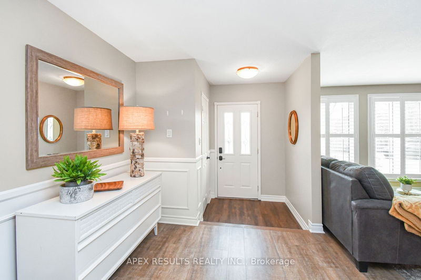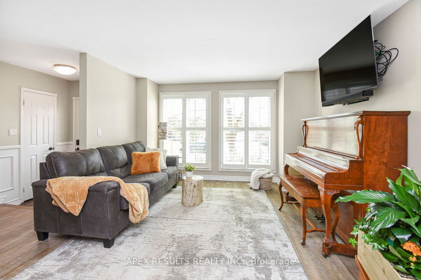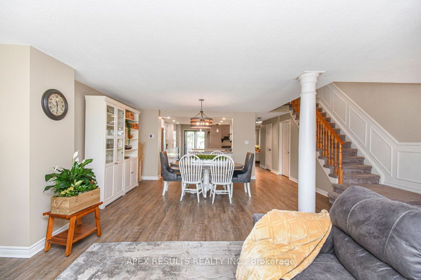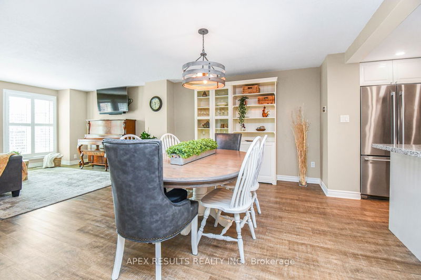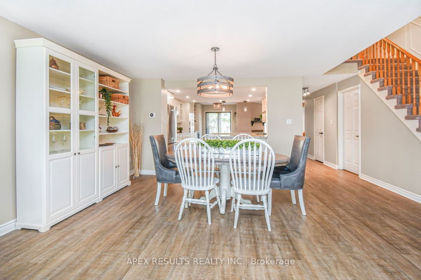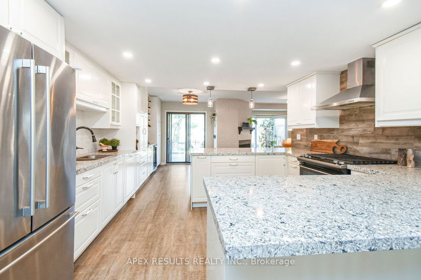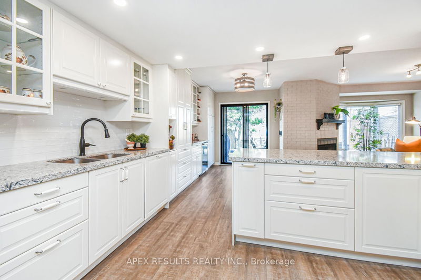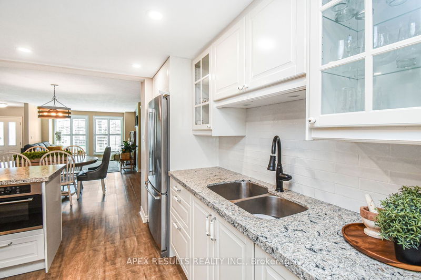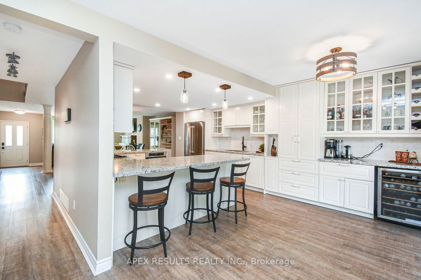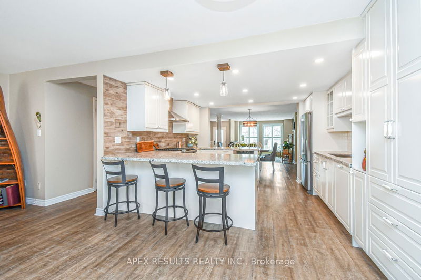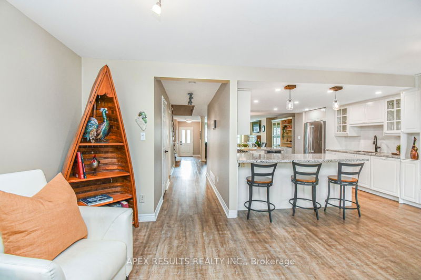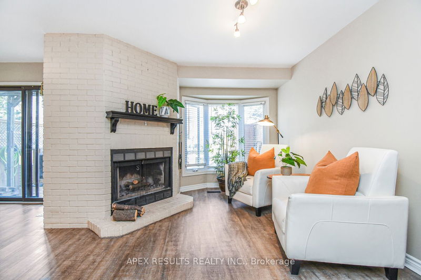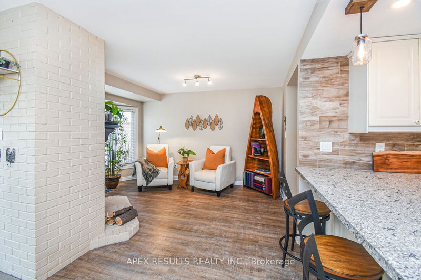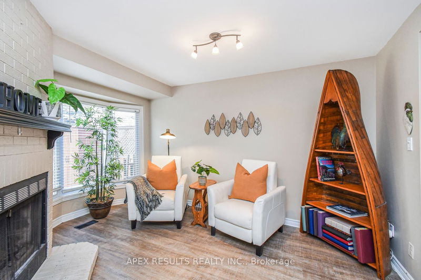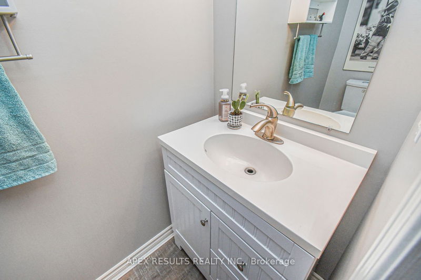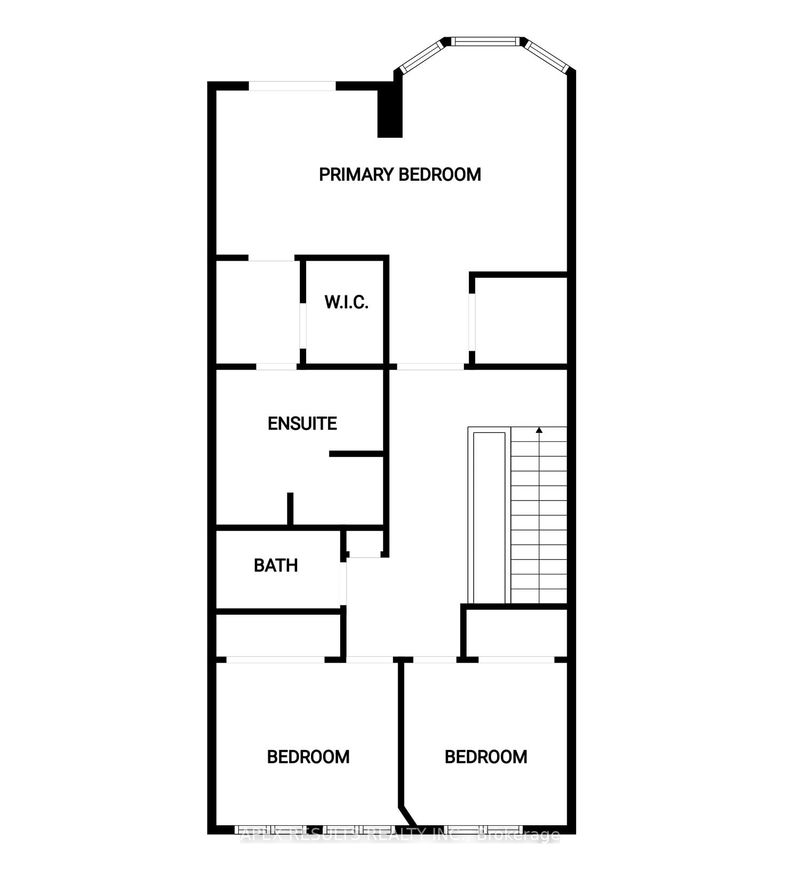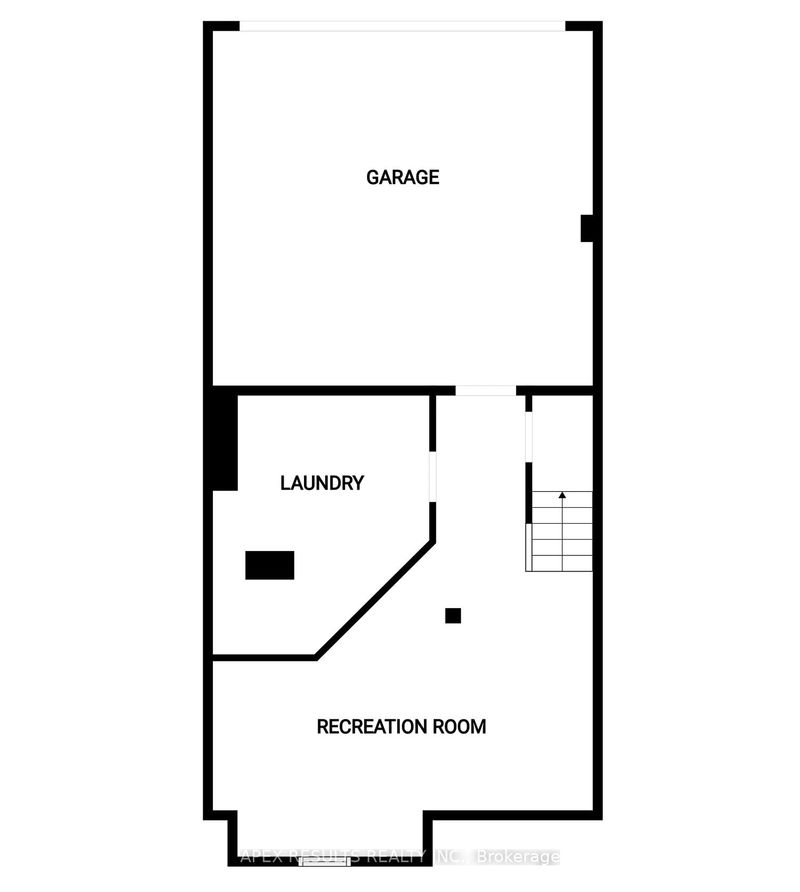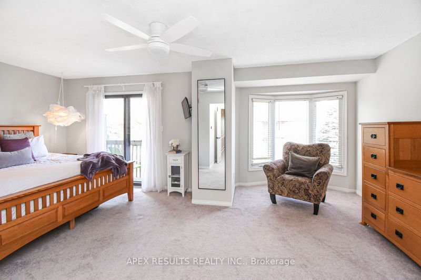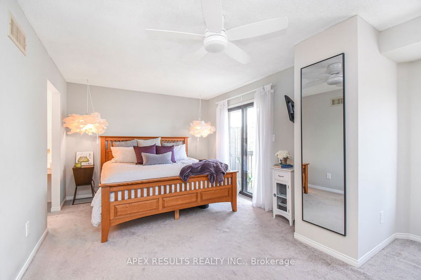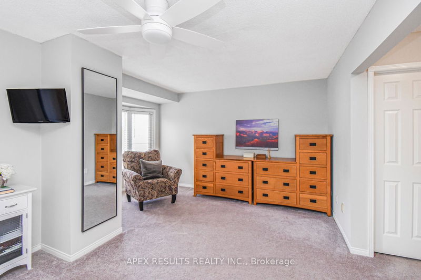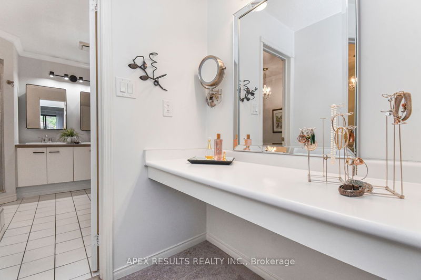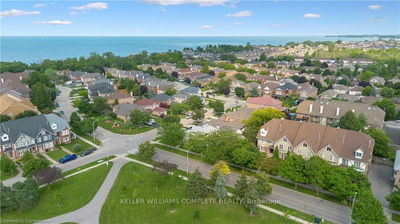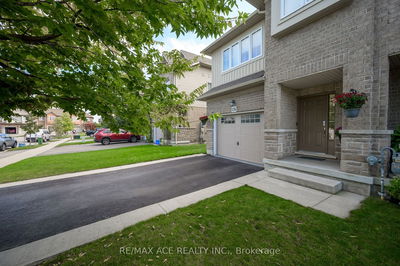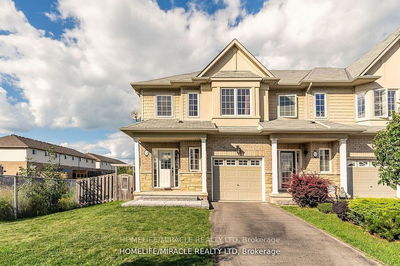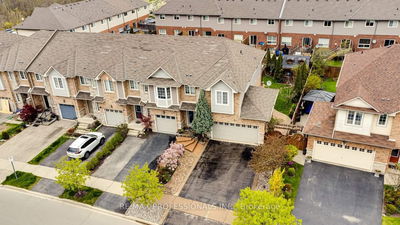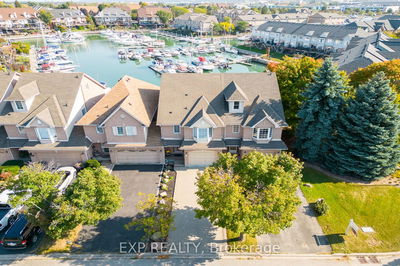Gorgeous freehold townhome just steps from the Newport Yacht club and Lake Ontario offers over 2,100 sq ft of luxury living. Customized and upgraded throughout this open concept entertainers dream floor plan features a stunning kitchen with stainless steel appliances, coffee station, wine fridge, functional pull-outs, open to the generous dining and living room. The second floor includes a huge primary suite with juliet balcony, dressing area, his & hers closets, and a 5-piece ensuite. Two additional generous bedrooms with large closets and a beautifully renovated main 4-piece bath with heated floors. Finished lower level with family room and office space, double car garage with entry to home. Entertain in your private fenced back yard, with a newer 22' x 22' deck surrounded by mature trees. All within a quick drive to GO Stations, 50 Point Conservation Area, Bruce Trail, and easy access to QEW.
Property Features
- Date Listed: Thursday, April 11, 2024
- City: Hamilton
- Neighborhood: Stoney Creek
- Major Intersection: Sunvale Place
- Living Room: Main
- Kitchen: Main
- Family Room: Main
- Listing Brokerage: Apex Results Realty Inc. - Disclaimer: The information contained in this listing has not been verified by Apex Results Realty Inc. and should be verified by the buyer.

