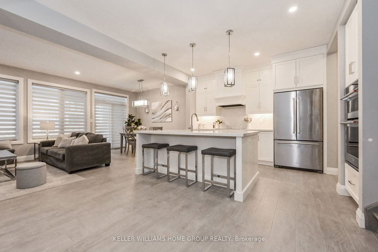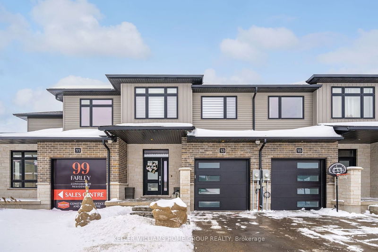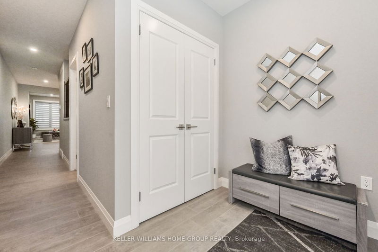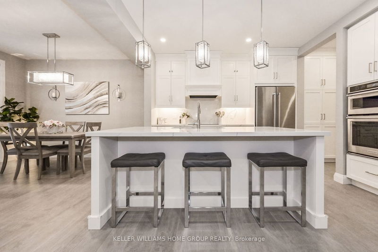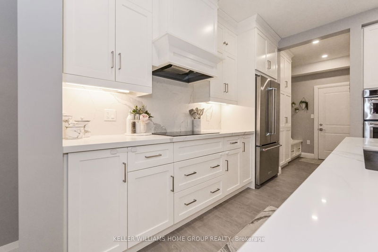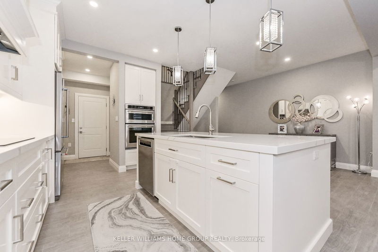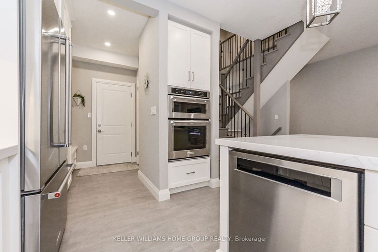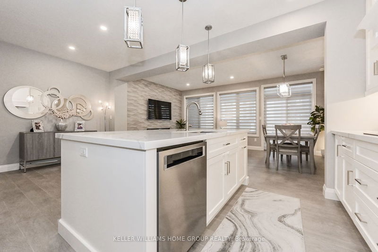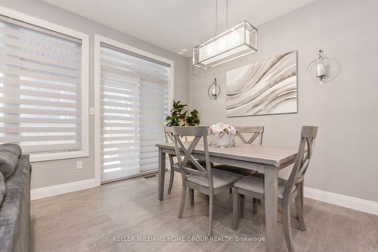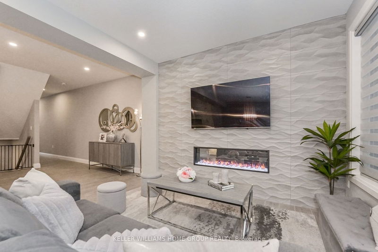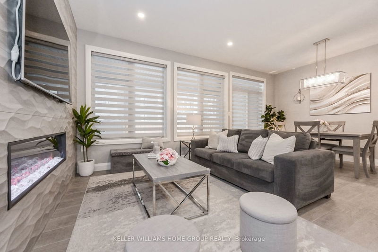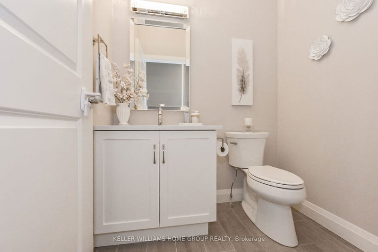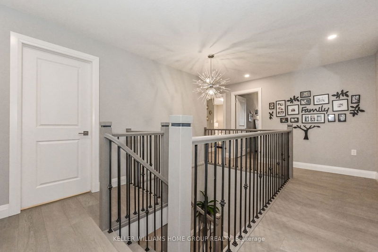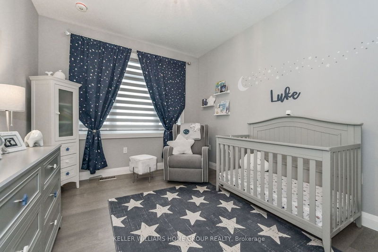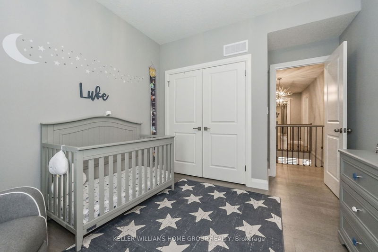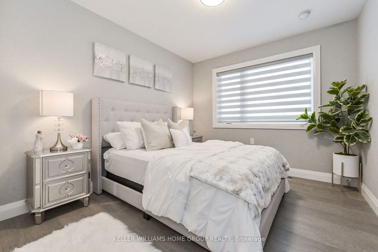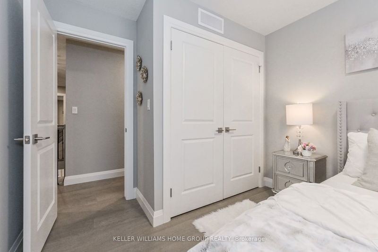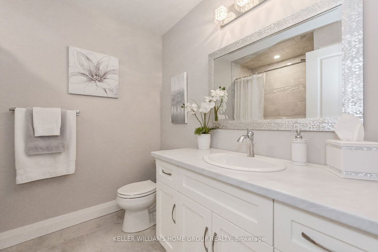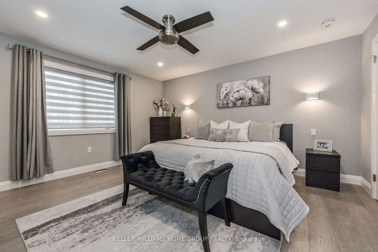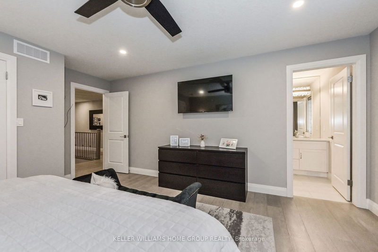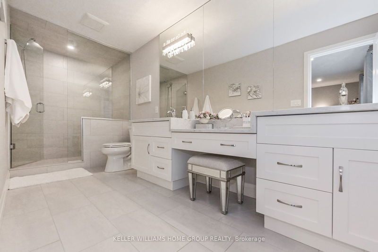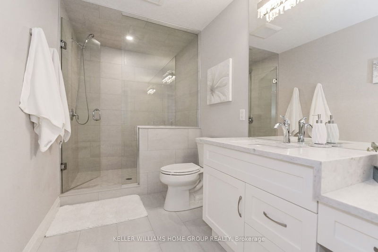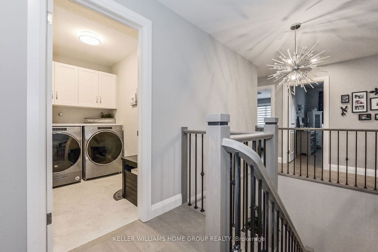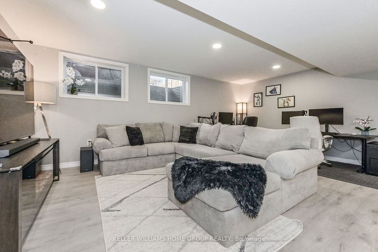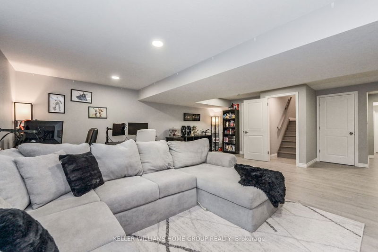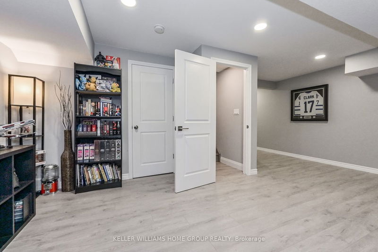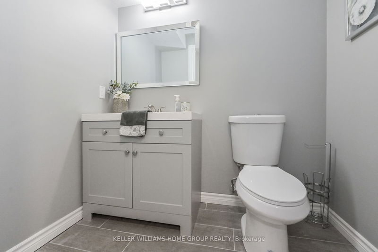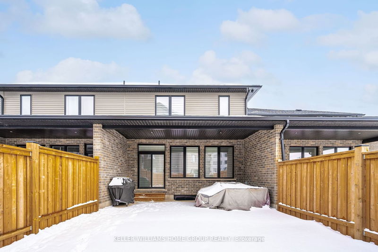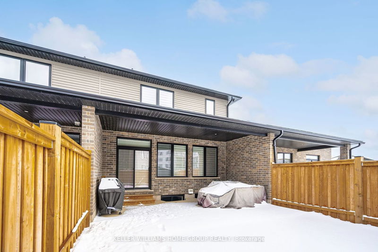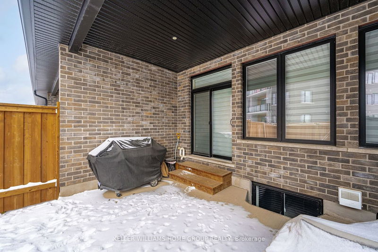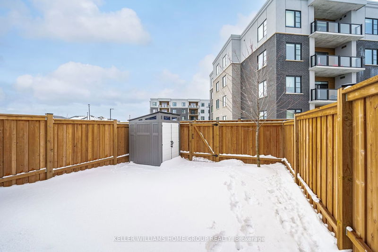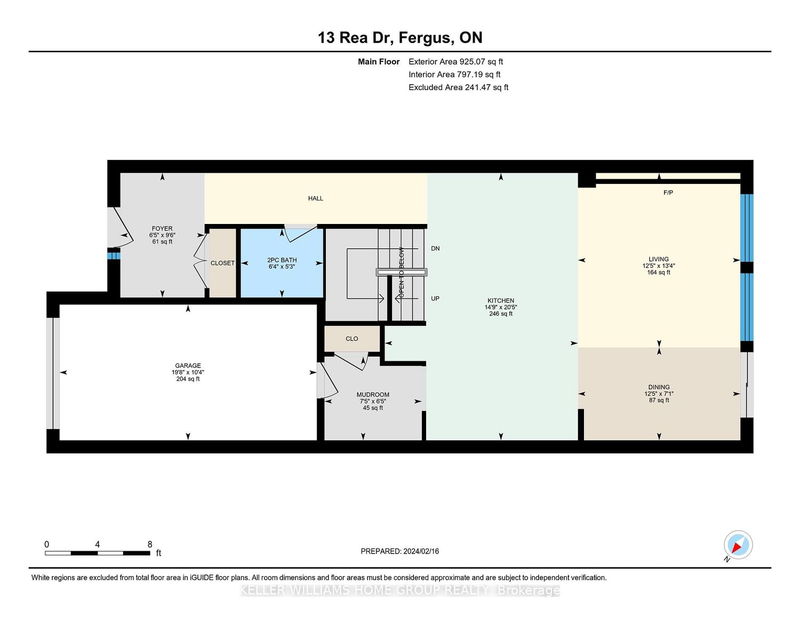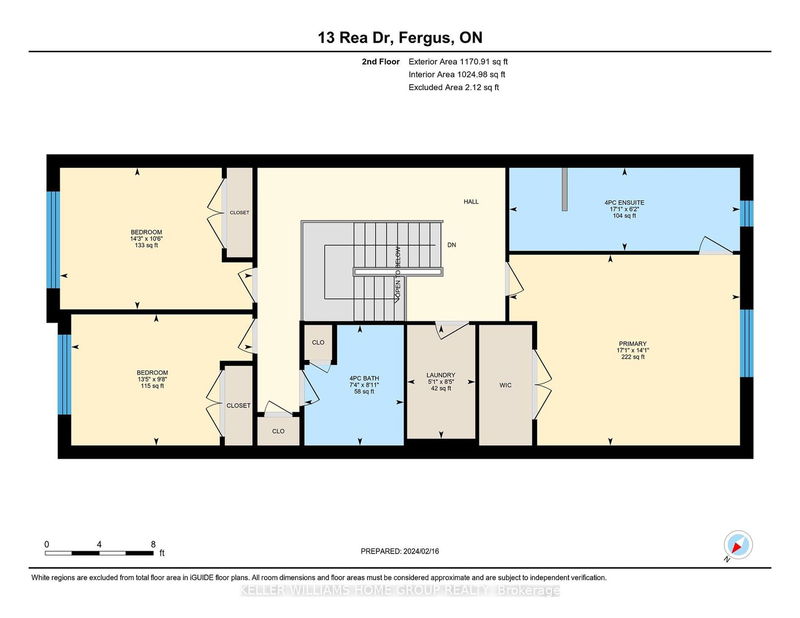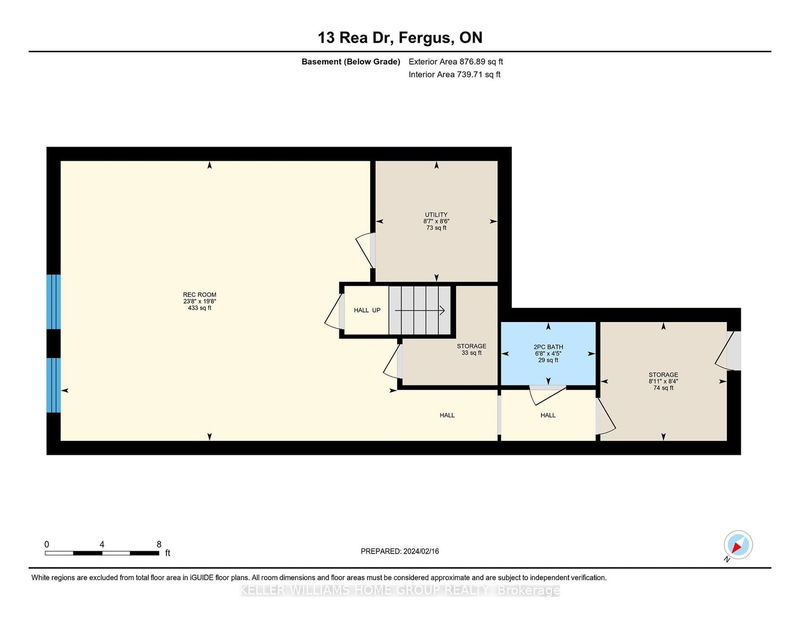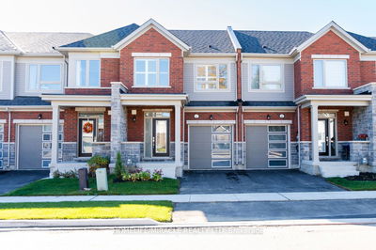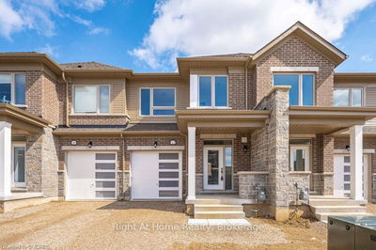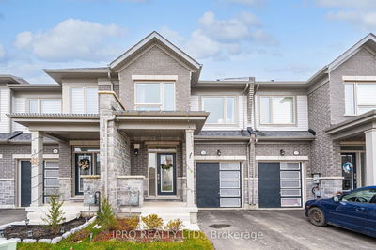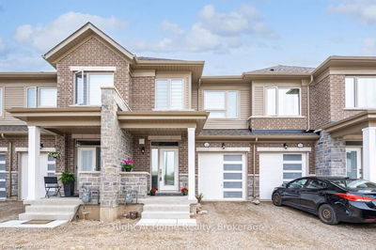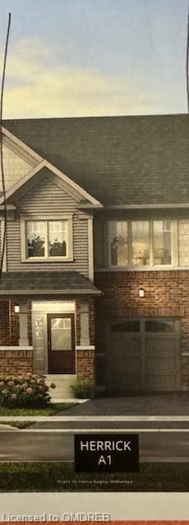Discover towering 9 ceilings, pristine tile flooring, high end light fixtures throughout & an open-concept layout suffused with natural light. A gourmet kitchen boasting quartz countertops, top-of-the-line built-in stainless-steel appliances, including a double wall oven, a most impressive quartz backsplash & island adorned with premium fixtures. The adjacent dining area seamlessly flows into the inviting living room, enhanced by an elegant fireplace & striking tile feature wall, creating a perfect ambiance for relaxation &entertainment. Conveniently, a walkout leads to the expansive rear porch & fenced yard, offering an ideal retreat for outdoor gatherings. Ascending to the upper level, three spacious bedrooms await along with a convenient laundry areaThe primary suite stands out with its generous closet space & lavish ensuite bath, featuring a double vanity with a makeup area, custom wall to wall mirrors, quartz countertops & luxurious, oversized glass shower with bench.
Property Features
- Date Listed: Thursday, March 07, 2024
- Virtual Tour: View Virtual Tour for 13 Rea Drive
- City: Centre Wellington
- Neighborhood: Fergus
- Full Address: 13 Rea Drive, Centre Wellington, N1M 2W3, Ontario, Canada
- Kitchen: Main
- Living Room: Main
- Listing Brokerage: Keller Williams Home Group Realty - Disclaimer: The information contained in this listing has not been verified by Keller Williams Home Group Realty and should be verified by the buyer.

