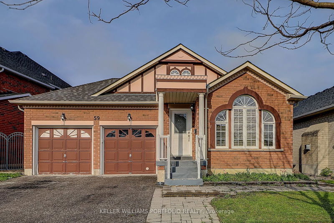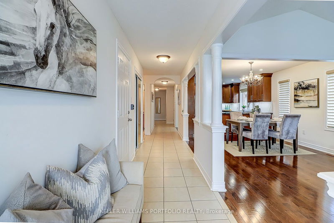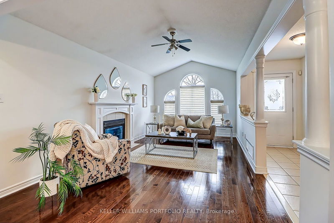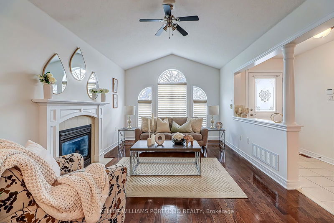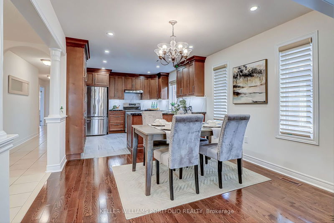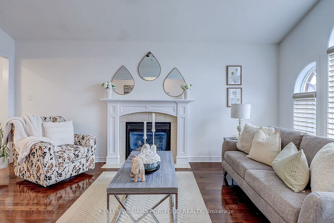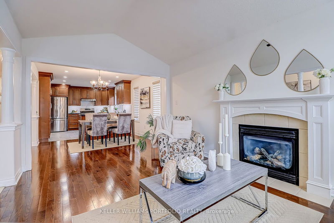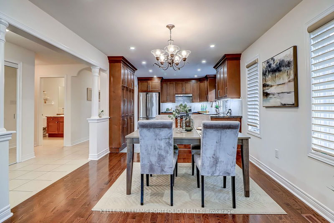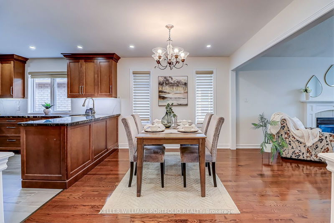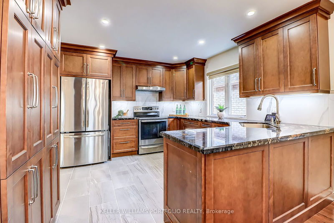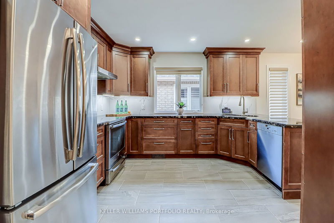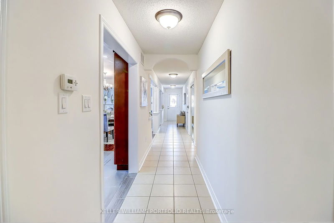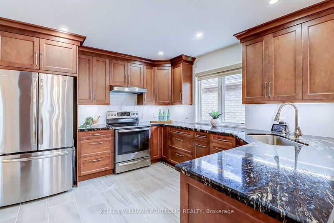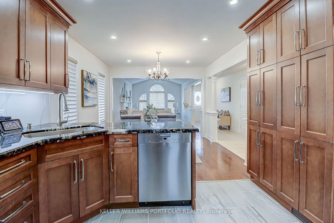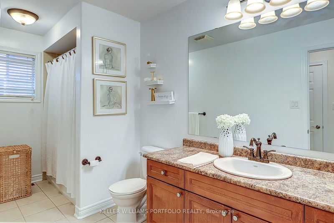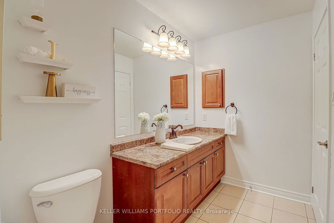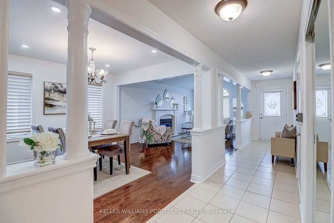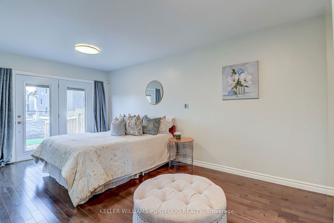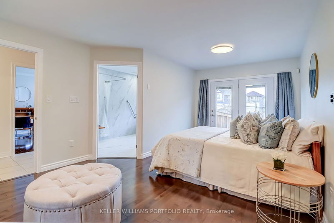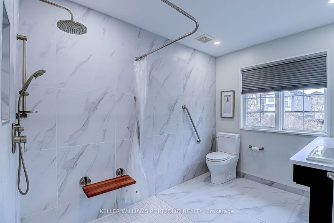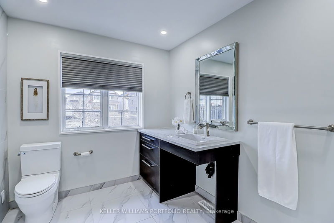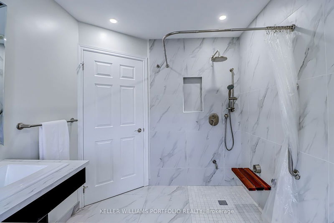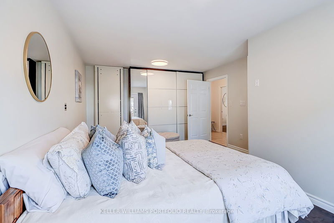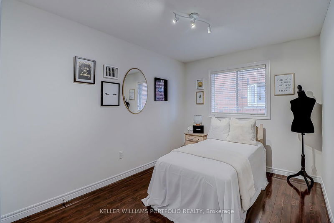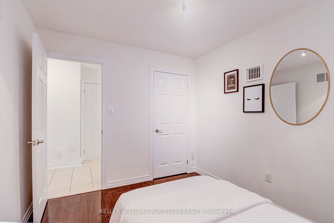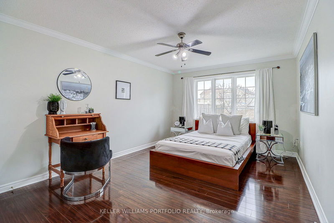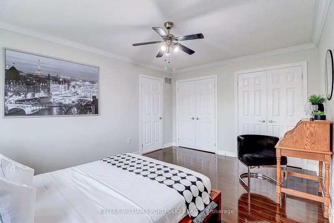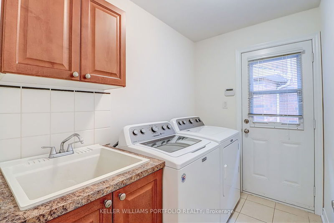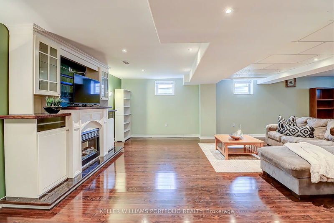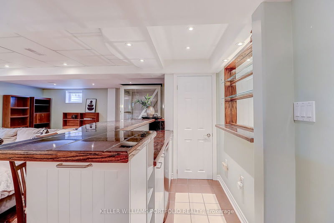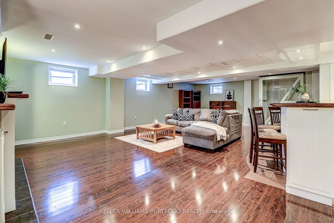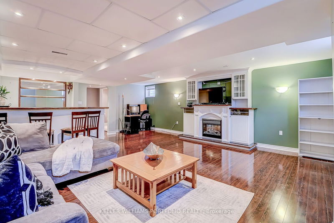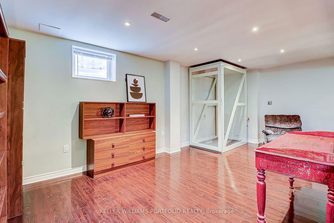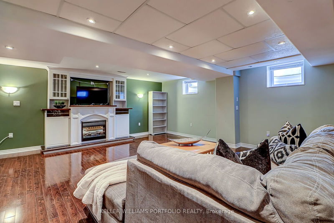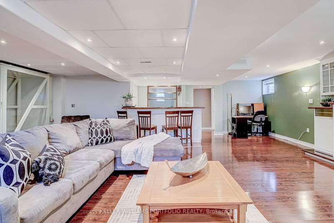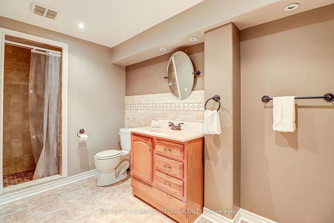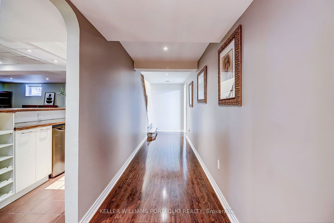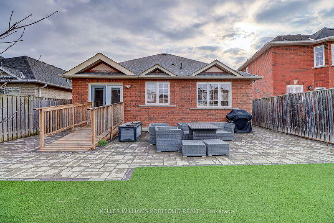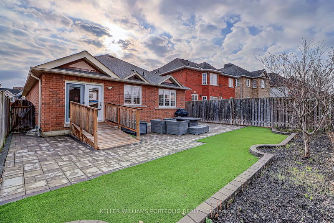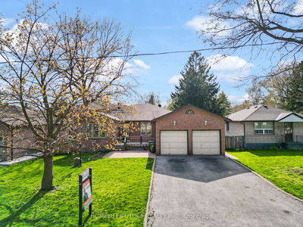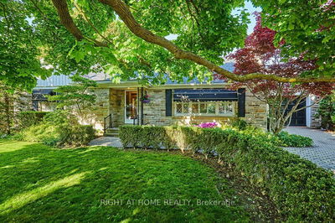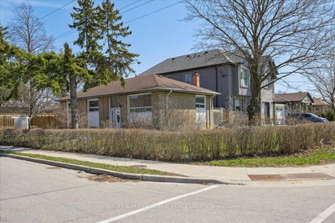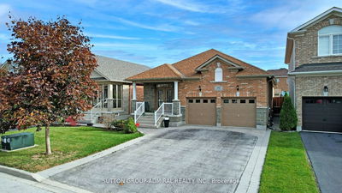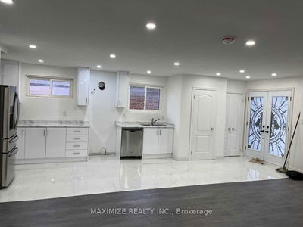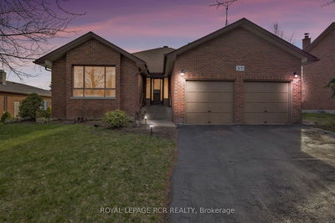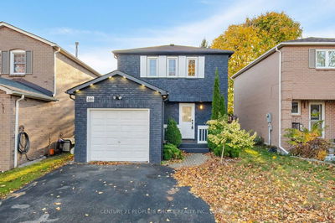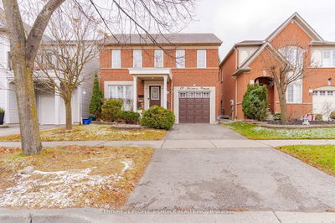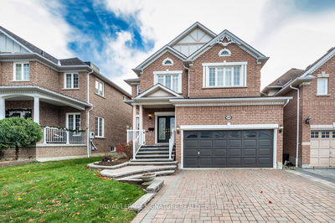Indulge in the epitome of luxury living with this exquisite John Boddy Builder's model home nestled in the highly coveted North Ajax community. Its approx 2400 sqft of sophisticated-finished living space with over $100K spent on renovations. The gourmet kitchen is a culinary haven, featuring extended-height cabinets, granite countertops & pot lights, seamlessly flowing into the dining and living areas with vaulted ceilings & hardwood floors. Unwind in the primary bedroom sanctuary, complete with a generous ensuite, an elevator for added convenience & patio doors that open to a meticulously landscaped stone patio in the backyard oasis. Spend your evenings by the cozy fireplaces on both the main and lower levels or hosting in the tastefully-finished-lower-level including a dry bar, bathroom, bedroom, workshop & another elevator access point. Your double car garage is equipped with a lift. The main, lower level & backyard offer an idyllic setting for your soirees. Welcome to your private paradise.
Property Features
- Date Listed: Sunday, June 16, 2024
- Virtual Tour: View Virtual Tour for 59 Searell Avenue
- City: Ajax
- Neighborhood: Northwest Ajax
- Full Address: 59 Searell Avenue, Ajax, L1T 0H7, Ontario, Canada
- Living Room: Hardwood Floor, Coffered Ceiling, Fireplace
- Kitchen: Open Concept, Stainless Steel Appl, Granite Counter
- Listing Brokerage: Keller Williams Portfolio Realty - Disclaimer: The information contained in this listing has not been verified by Keller Williams Portfolio Realty and should be verified by the buyer.

