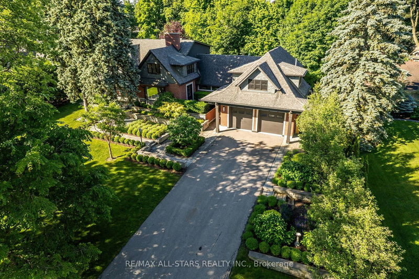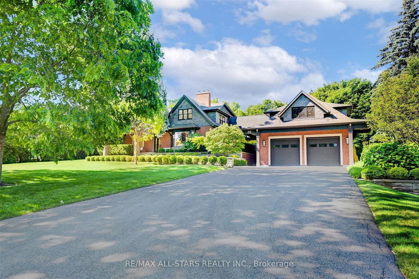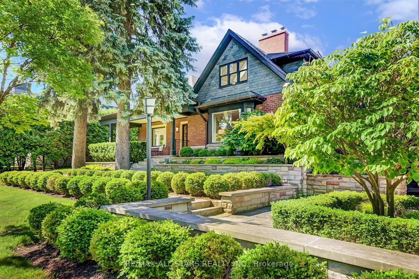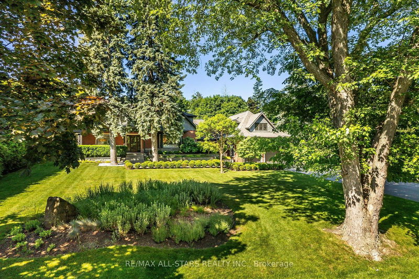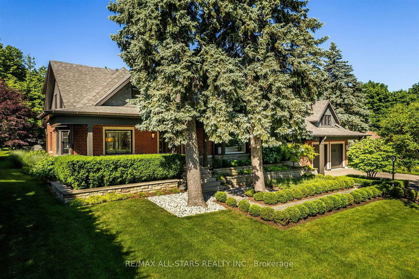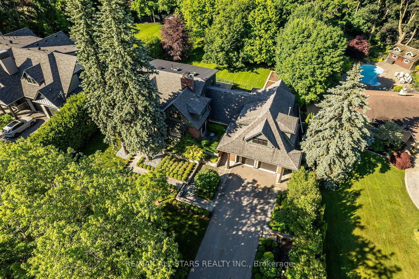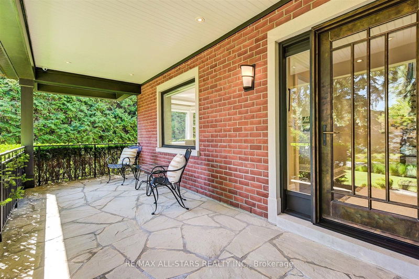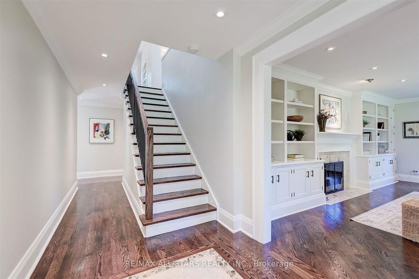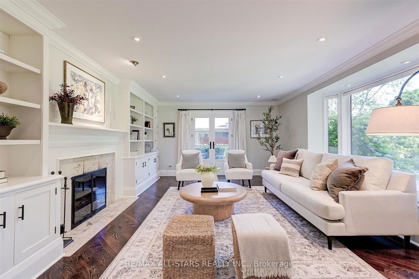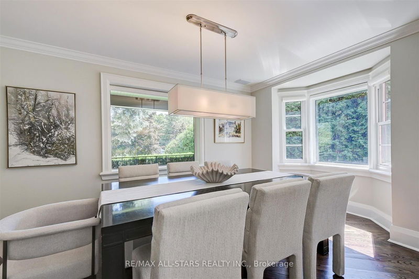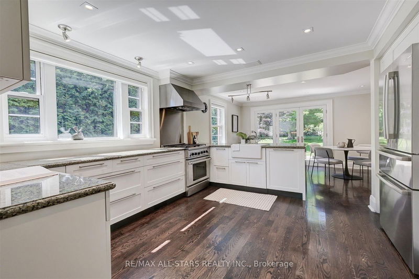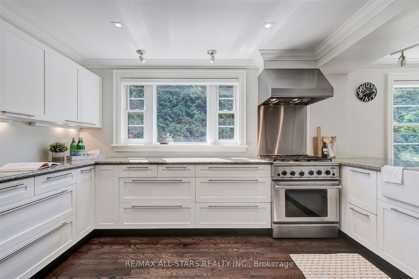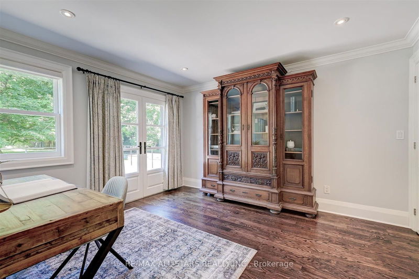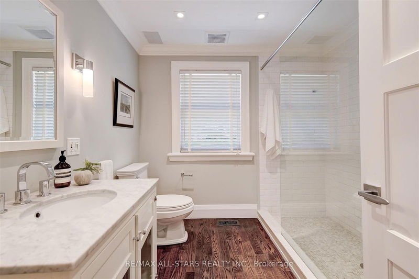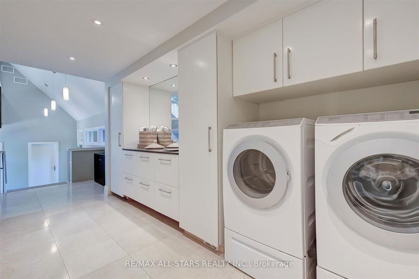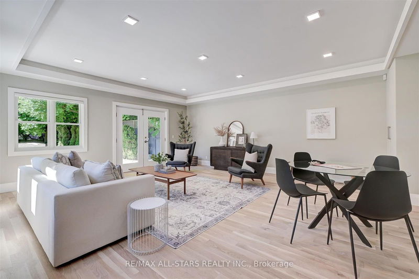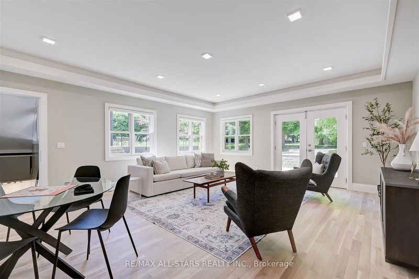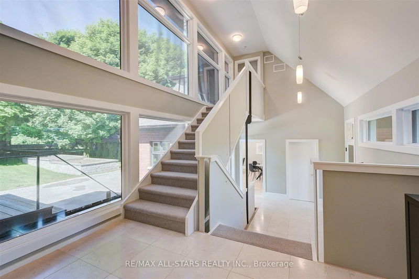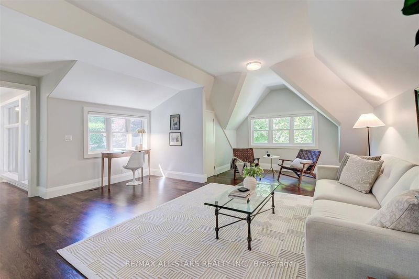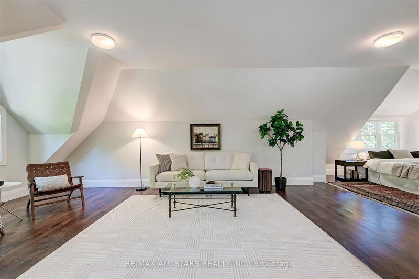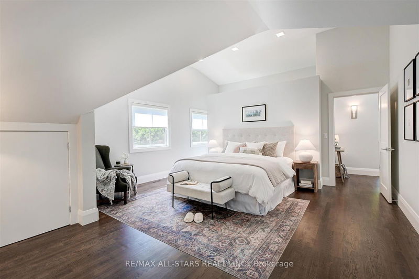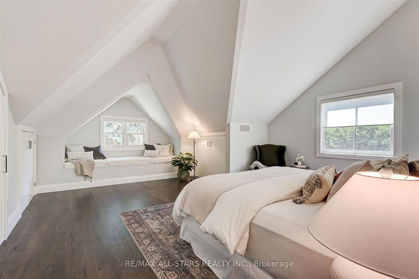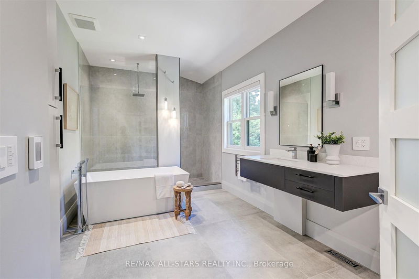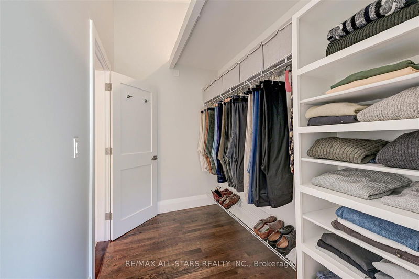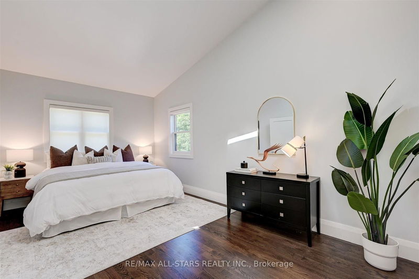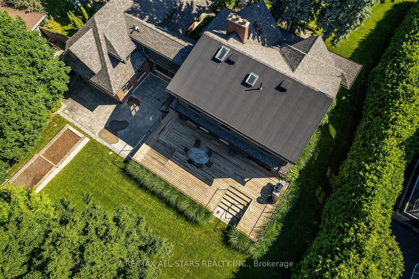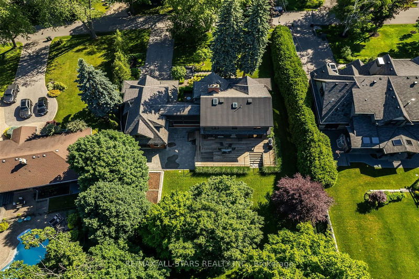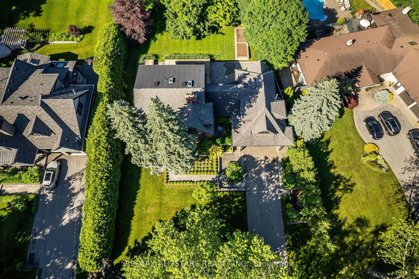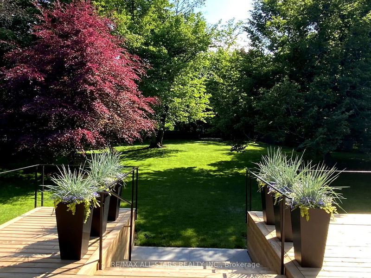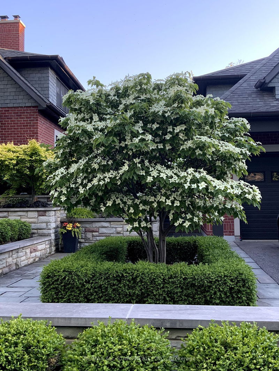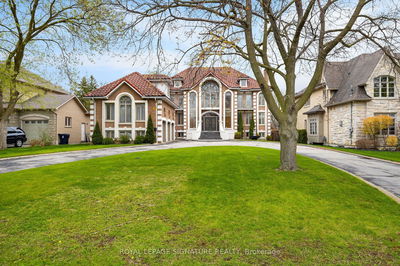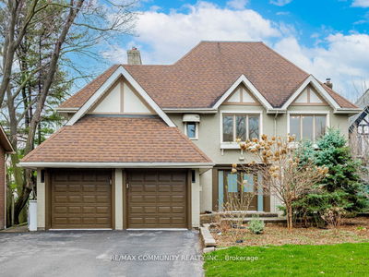Experience the magic of 20 Pine Ridge Drive, where this custom residence is nestled on an expansive (over 1/2 acre) lot of park-like lawns and beautiful gardens. With a solid brick, stone and slate exterior, copper eavestroughs, and limestone detailing, this classic home offers captivating curb appeal with its graceful facade. Step inside over 5,500 square feet of space filled with warmth and meticulous craftsmanship, where abundant natural light illuminates the luxurious interior. Designed for comfort and functionality with spacious traditional rooms, hardwood floors, custom millwork, french doors, fireplace, multiple skylights, a main floor bedroom/den with adjoining three-piece bath, and three generous-sized bedrooms on the second level. A breezeway connects to an 850 square foot coach house with its own three-piece bath, plus a large main floor family room below, providing ample room for extended family or separate living/working space. The serene backyard is a sanctuary with lush lawns, mature trees, and a spacious deck, perfect for hosting. With many more obvious and hidden features, this exceptional property will leave a lasting impression and is a special place to call home.
Property Features
- Date Listed: Tuesday, June 18, 2024
- Virtual Tour: View Virtual Tour for 20 Pine Ridge Drive
- City: Toronto
- Neighborhood: Cliffcrest
- Major Intersection: Kingston Rd / Pine Ridge Dr
- Full Address: 20 Pine Ridge Drive, Toronto, M1M 2X5, Ontario, Canada
- Living Room: Fireplace, B/I Shelves, French Doors
- Kitchen: Eat-In Kitchen, Breakfast Bar, W/O To Deck
- Family Room: Hardwood Floor, W/O To Yard
- Listing Brokerage: Re/Max All-Stars Realty Inc. - Disclaimer: The information contained in this listing has not been verified by Re/Max All-Stars Realty Inc. and should be verified by the buyer.

