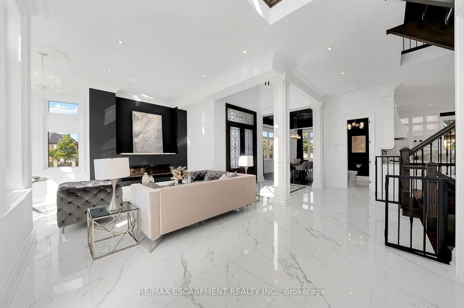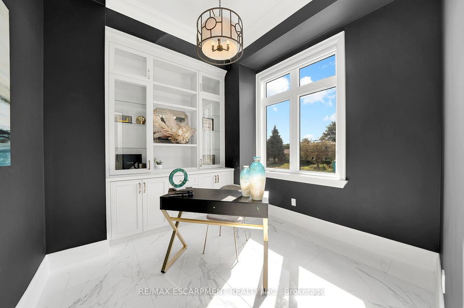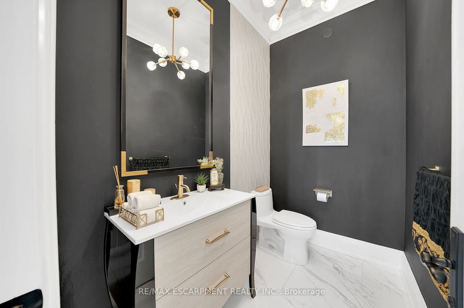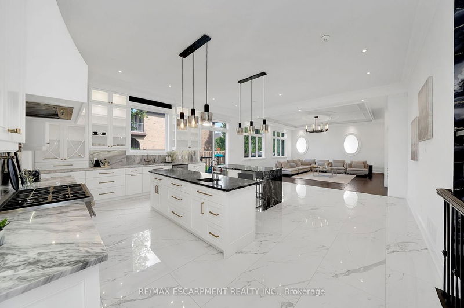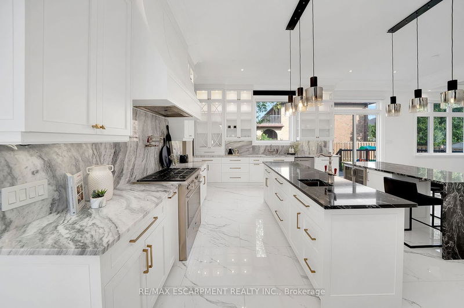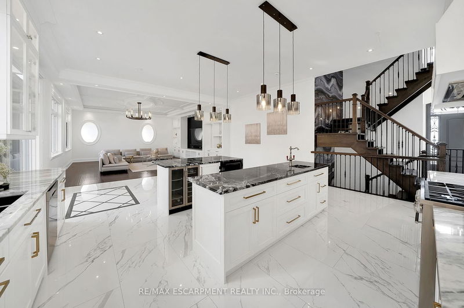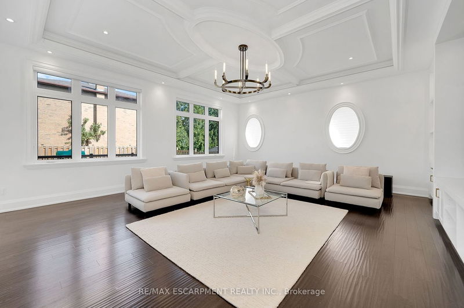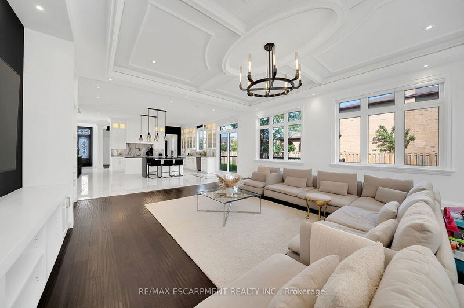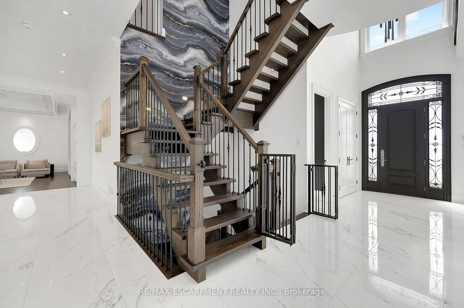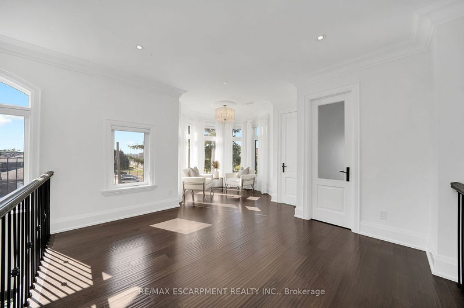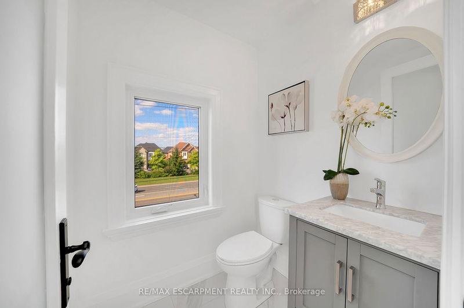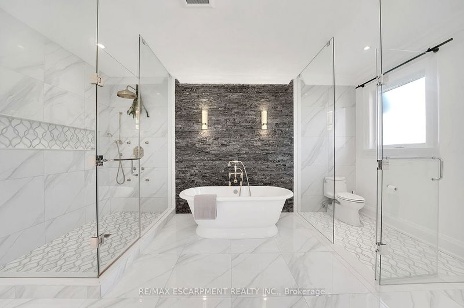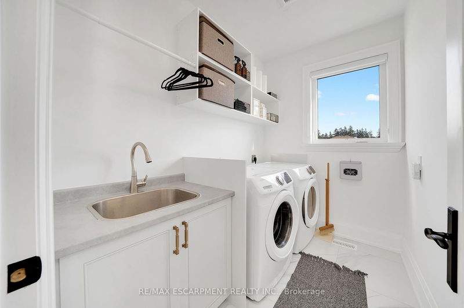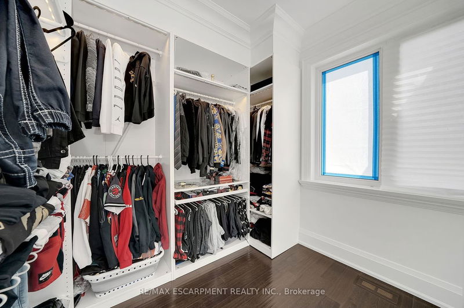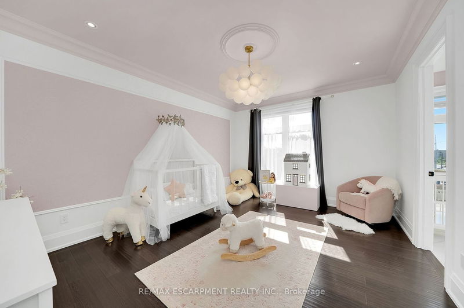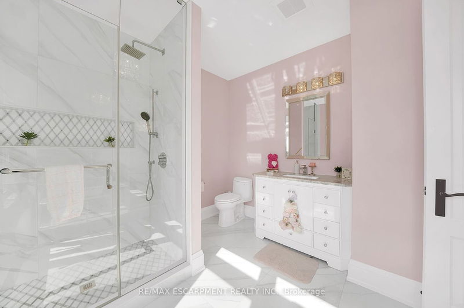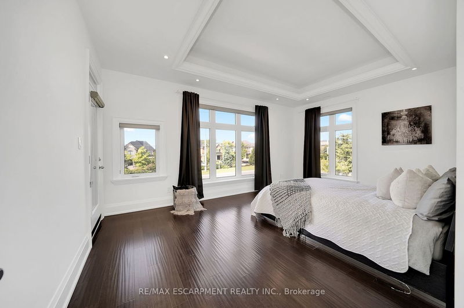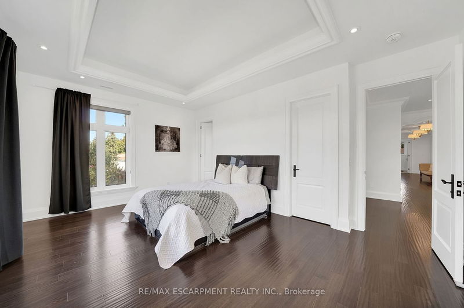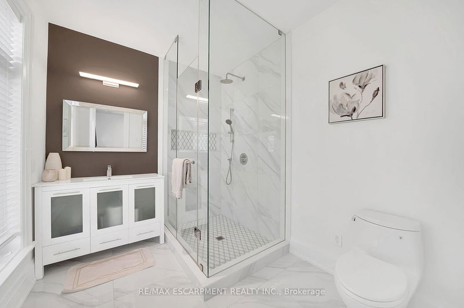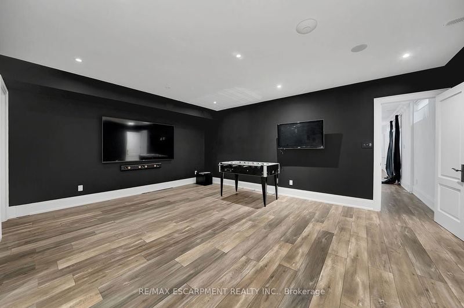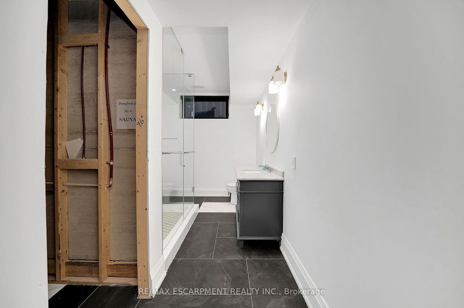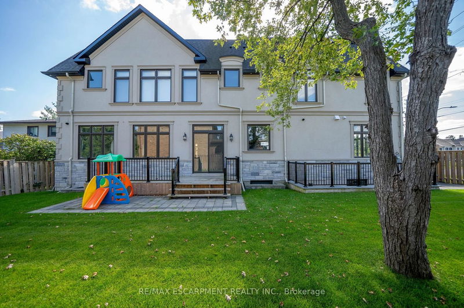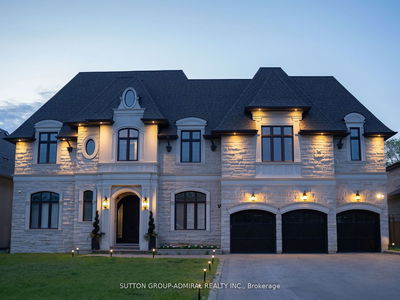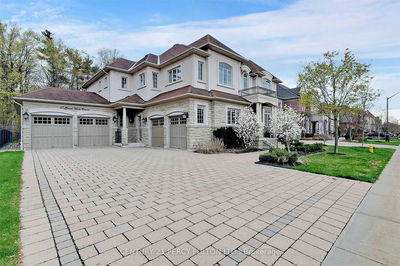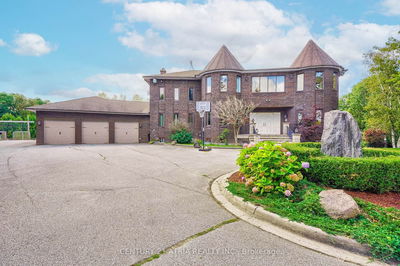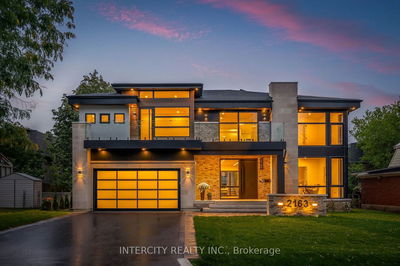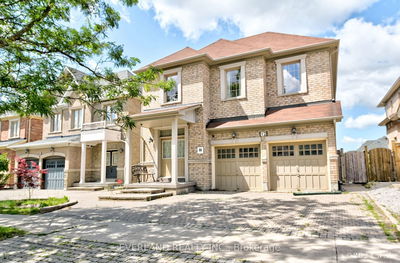Detached Luxury Estate Custom Built in 2019 on an executive 109x101 corner lot. Dual front entrances with grand ceilings throughout the home. This estate boasts over 5000 Sqft living space above ground with an additional 1800+ sqft of finished basement living space. All 5 Bedrooms are finished with ensuites and large walk in closets. Kitchen is equipped with butler pantry and high end appliances with dual marble counters and bar sink. Separate walk up entrance to basement where In Law Suite has been converted to lounge with Kitchenette and has rough ins for larger kitchen and Sauna. Heated floors, smart home integration, full landscaping irrigation system and professionally landscaped property. 3 Car Garages have extra height to accommodate for car lifts or storage. Interlocked driveway with Parking For 9 Cars. High quality Custom Finishes and an abundance of luxury, this home is loaded with upgrades!
Property Features
- Date Listed: Thursday, February 08, 2024
- City: Richmond Hill
- Neighborhood: North Richvale
- Major Intersection: Bathurst & Rutherford
- Kitchen: Combined W/Family, Breakfast Bar, W/O To Deck
- Family Room: Hardwood Floor, Open Concept, O/Looks Backyard
- Living Room: Tile Floor, Bow Window, Gas Fireplace
- Listing Brokerage: Re/Max Escarpment Realty Inc. - Disclaimer: The information contained in this listing has not been verified by Re/Max Escarpment Realty Inc. and should be verified by the buyer.


