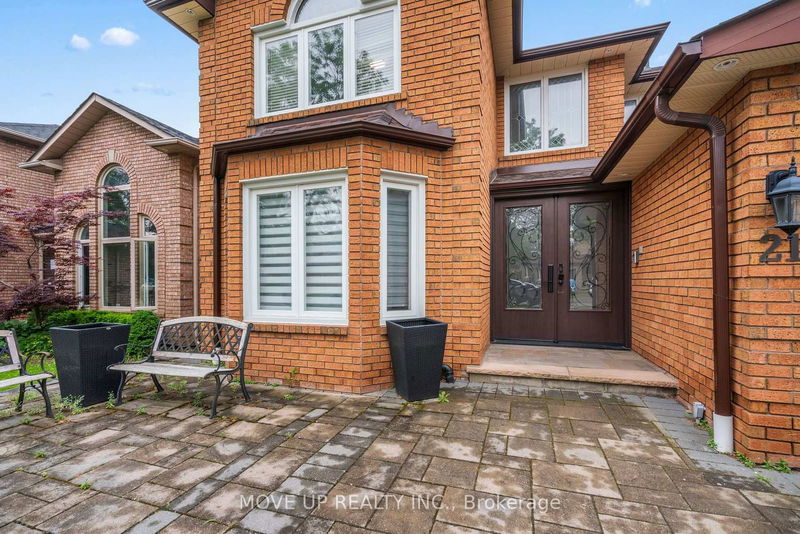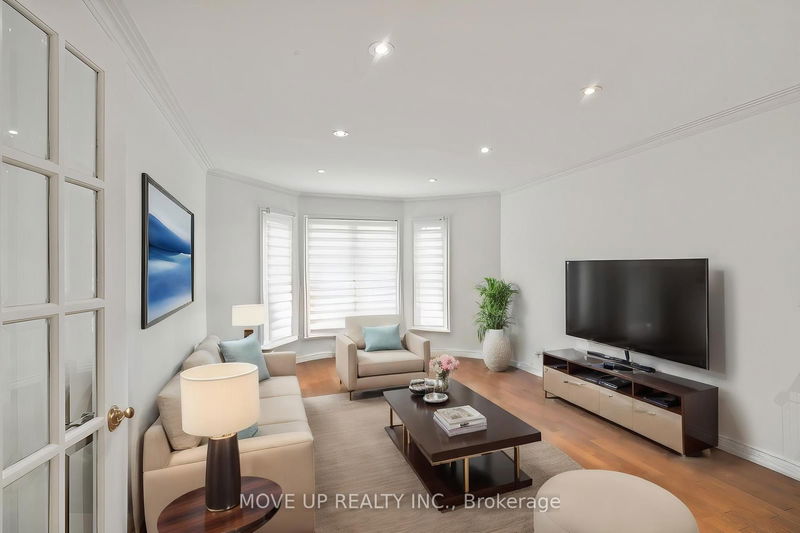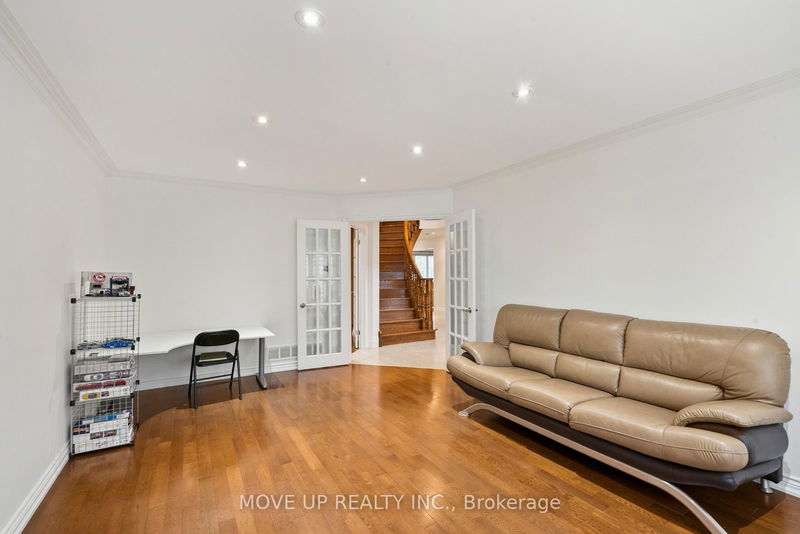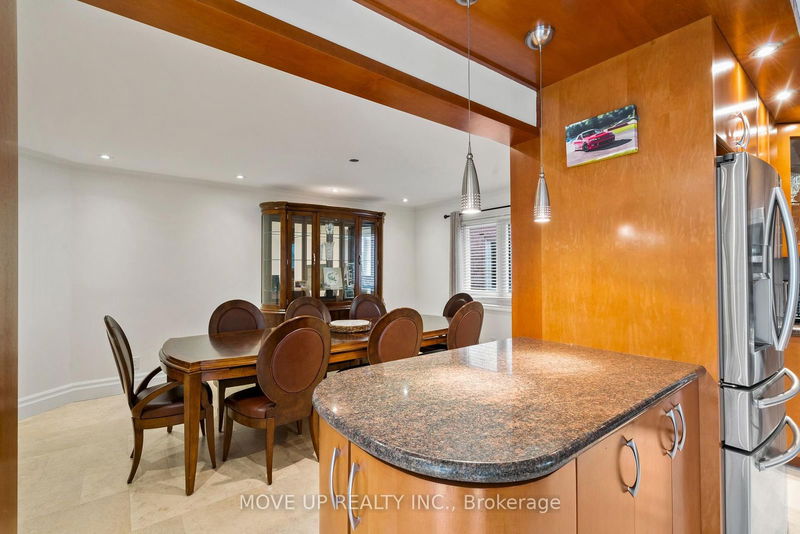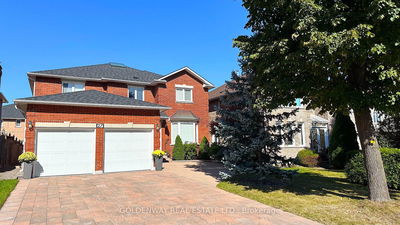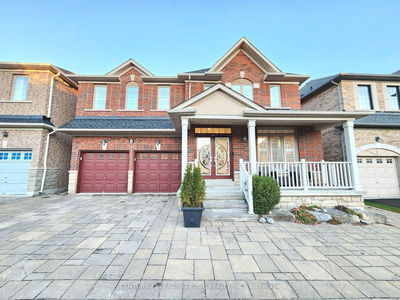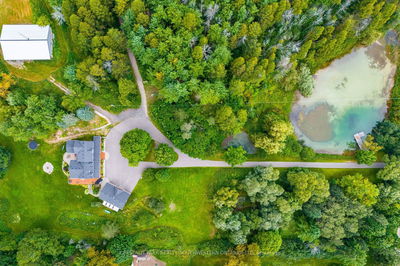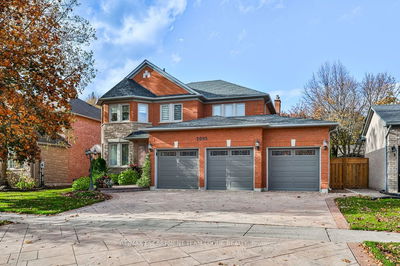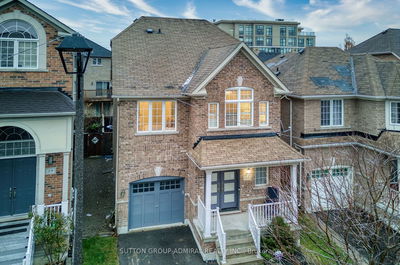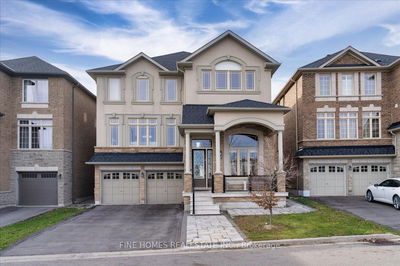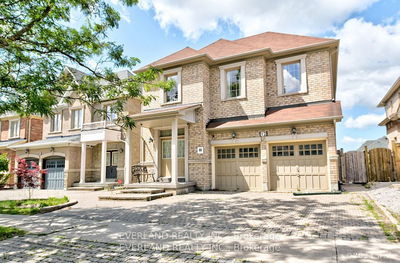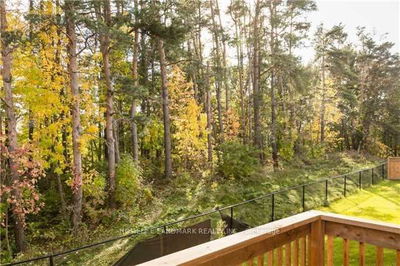Welcome to famous Gaby Crt. Total living area 5110 sq.ft. (first and second floor 3349 sq.ft.).This Detached House offers 5+1 bedrooms, 5 washrooms with finished Walk-out Basement including a spacious master suite with a luxurious ensuite bathroom. This spacious and beautifully designed home offers a perfect blend of luxury and comfort. Situated in a desirable neighborhood, this property is sure to capture your heart. As you enter the home, you will be greeted by a grand foyer that leads to a spacious living area. The main floor features high ceilings, large windows, and an abundance of natural light, creating a warm and inviting atmosphere. The living room is perfect for entertaining guests, while the adjacent dining area is ideal for hosting family gatherings. The kitchen is a chef's dream, with heated floors and top-of-the-line stainless steel appliances, ample cabinet space, and a stylish island for meal preparation. Whether you're cooking for yourself or hosting a dinner party, this kitchen has it all. The bedrooms are generously sized and provide a peaceful retreat at the end of the day. Outside, you'll find a beautifully landscaped backyard, perfect for enjoying outdoor activities or simply relaxing in the sun. The property also features a garage and ample parking space for your convenience. The Front entrance and Kitchen have heated floor. Lots of Build In Storage. Stunning real estate property on a court with very little traffic
Property Features
- Date Listed: Thursday, September 12, 2024
- Virtual Tour: View Virtual Tour for 21 Gaby Court
- City: Richmond Hill
- Neighborhood: North Richvale
- Major Intersection: Bathurst and Weldrick
- Full Address: 21 Gaby Court, Richmond Hill, L4C 8X1, Ontario, Canada
- Family Room: Hardwood Floor, Open Concept, O/Looks Garden
- Living Room: French Doors, Open Concept, Hardwood Floor
- Kitchen: Renovated, Family Size Kitchen, W/O To Deck
- Listing Brokerage: Move Up Realty Inc. - Disclaimer: The information contained in this listing has not been verified by Move Up Realty Inc. and should be verified by the buyer.



