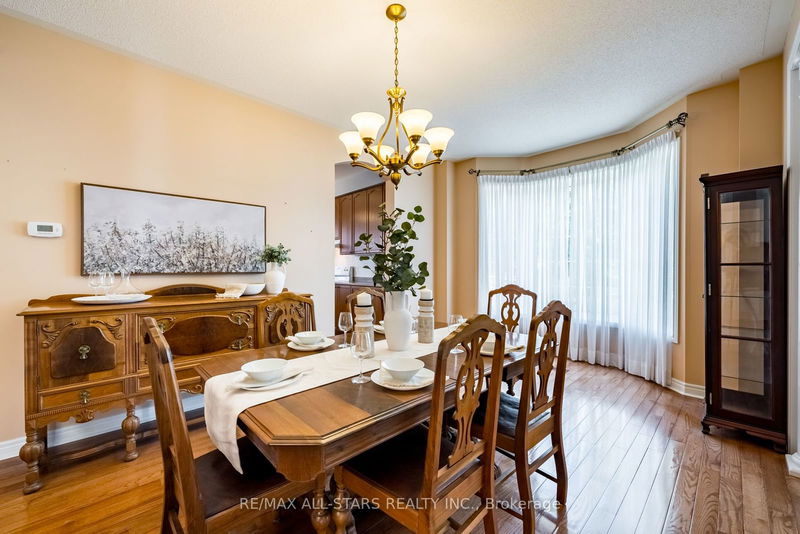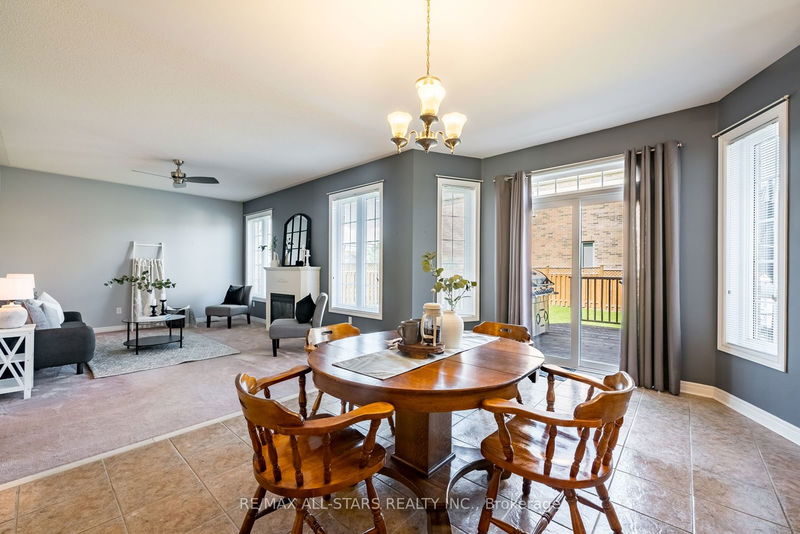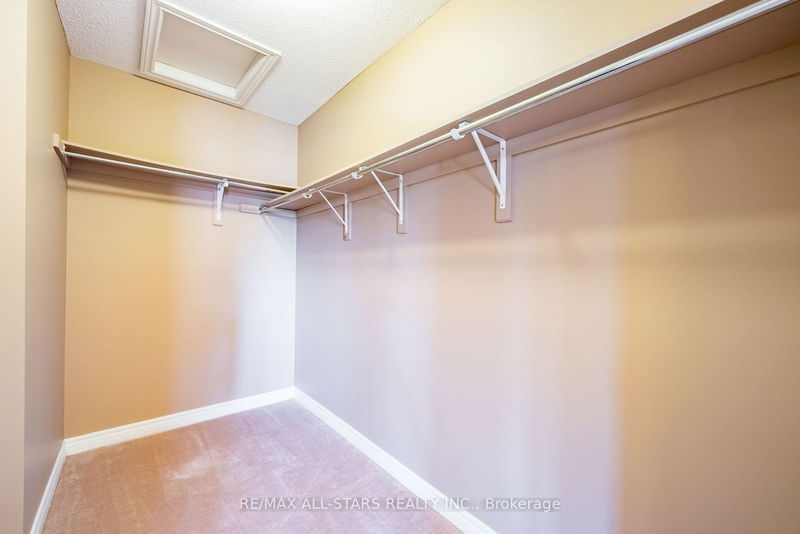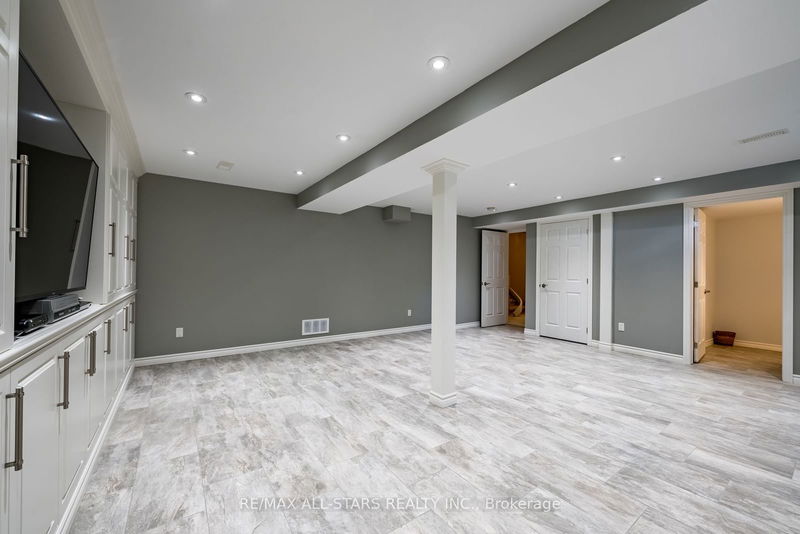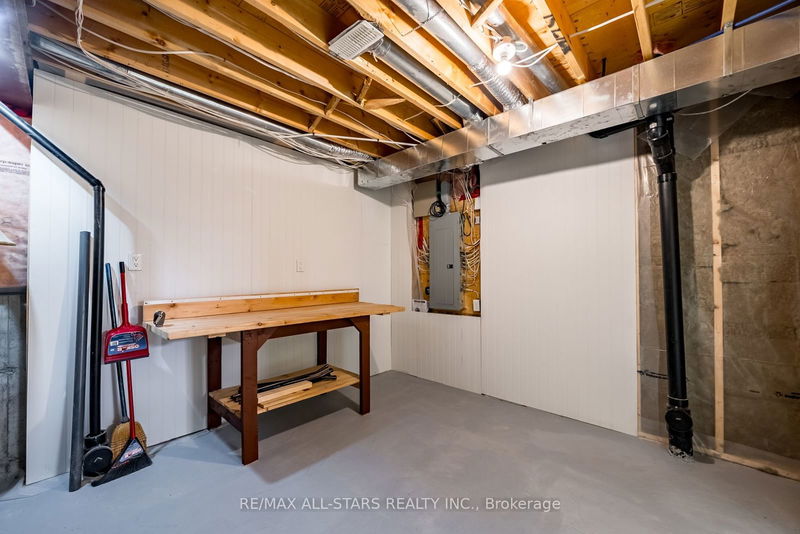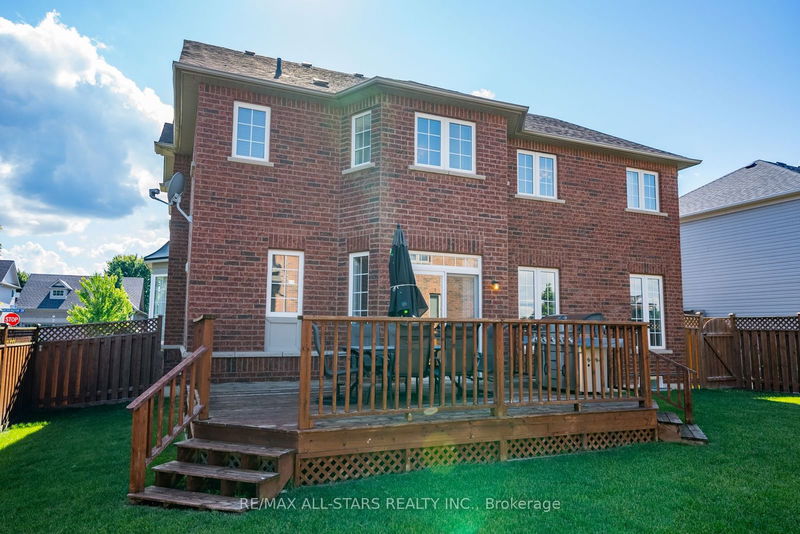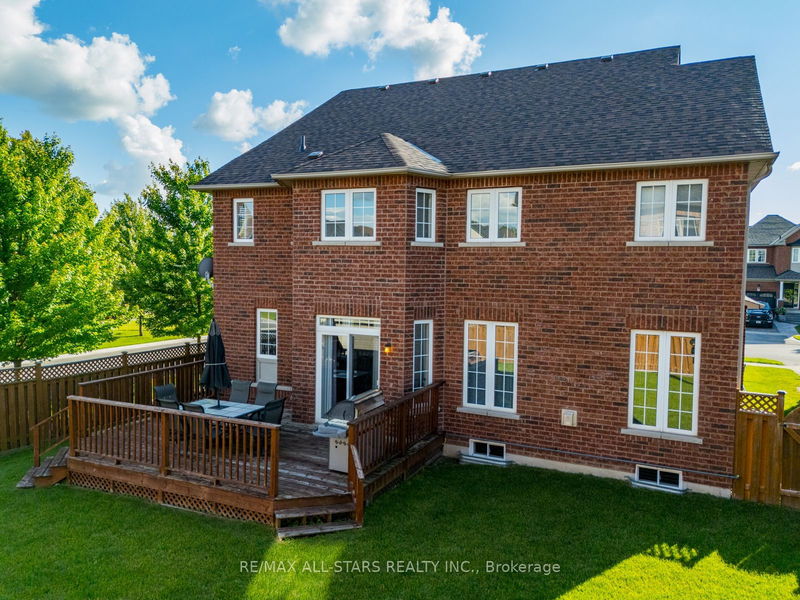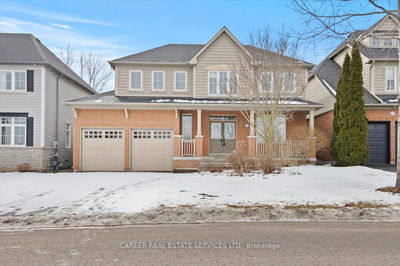Very well maintained stately red brick home on a corner lot in Cawker Creek Estates subdivision in Port Perry; neutral decor throughout; hardwood floors in principle rooms; eat-in kitchen with lots of cabinetry , good counterspace, island & sliding door walkout to deck; cozy family room open to kitchen area; separate office area at front of house with double doors; very large primary bedroom with separate seating area, walk in closet and 5 pc ensuite; second bedroom with own ensuite and walk in closet; 2 additional bedrooms with Jack & Jill 4 pc bath on second floor; lower level nicely finished for additional entertaining space with wall to wall built in cabinetry, gas fireplace and 2 pc washroom; games room with wet bar; workshop and additional storage space. Fenced rear yard ; front of home nicely landscaped with interlocking brick walkway and raised beds with mature shrubs; attached 2 car garage.
Property Features
- Date Listed: Thursday, June 13, 2024
- Virtual Tour: View Virtual Tour for 65 Sherrington Drive
- City: Scugog
- Neighborhood: Port Perry
- Major Intersection: Old Simcoe/Chimney Hill/Sherrington
- Full Address: 65 Sherrington Drive, Scugog, L9L 2E8, Ontario, Canada
- Living Room: Hardwood Floor
- Kitchen: Ceramic Floor, Centre Island, O/Looks Family
- Family Room: Broadloom, Gas Fireplace
- Listing Brokerage: Re/Max All-Stars Realty Inc. - Disclaimer: The information contained in this listing has not been verified by Re/Max All-Stars Realty Inc. and should be verified by the buyer.






