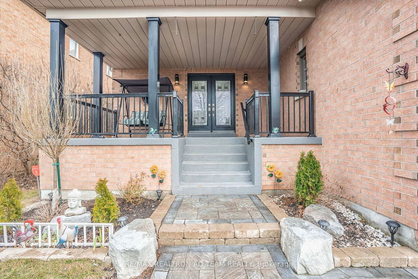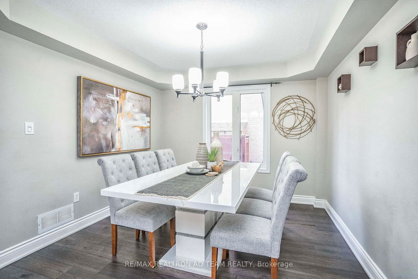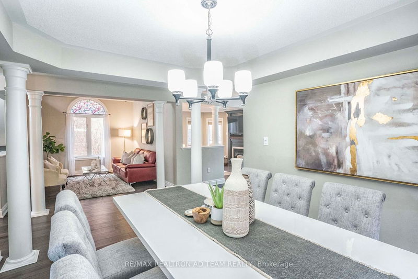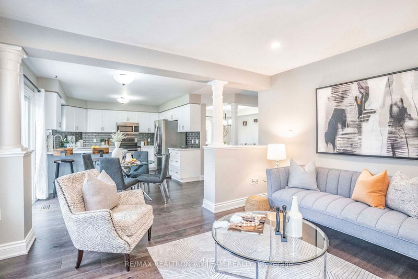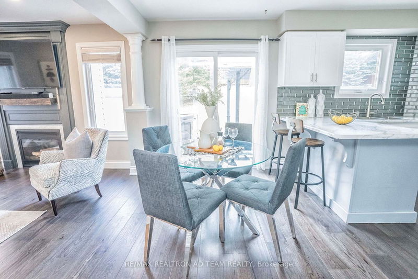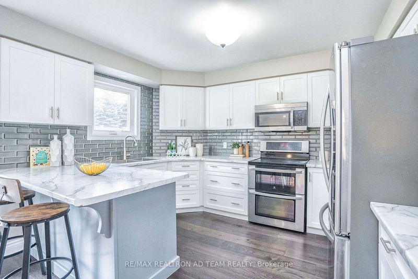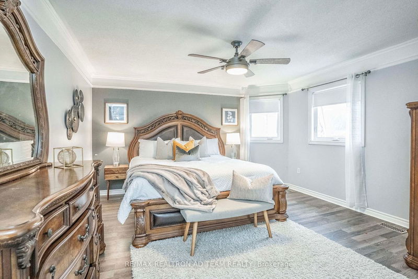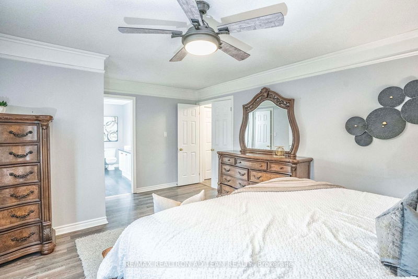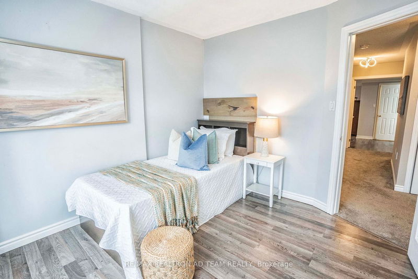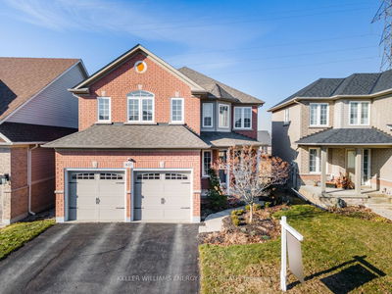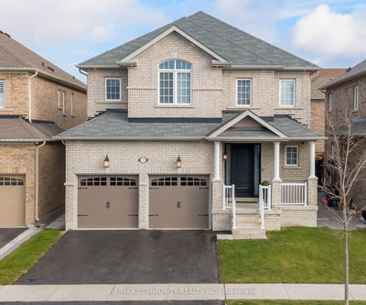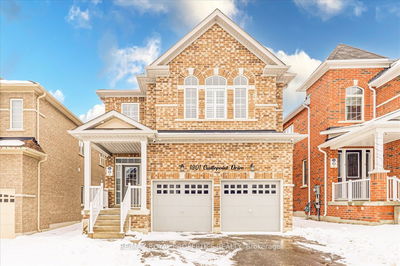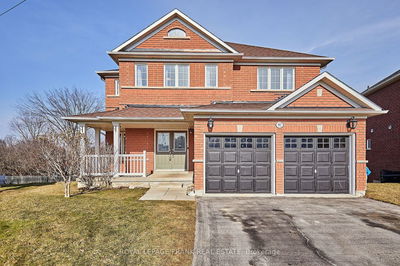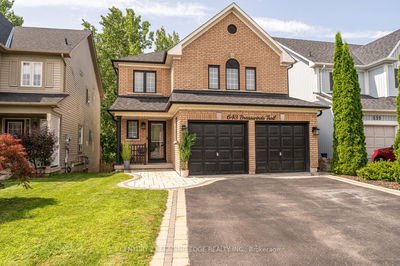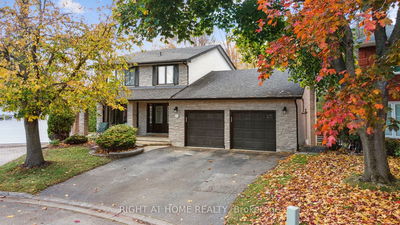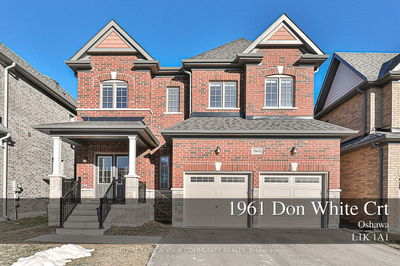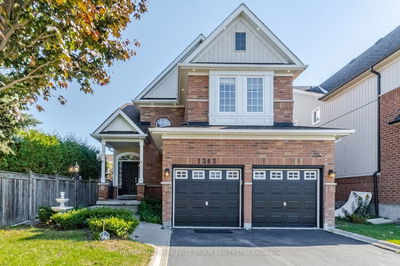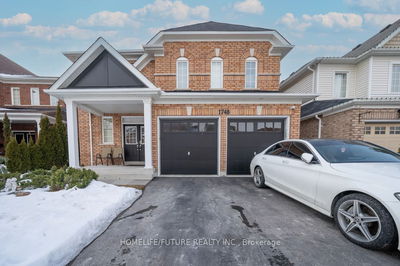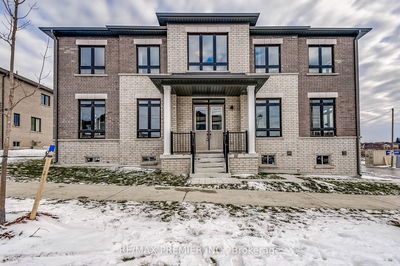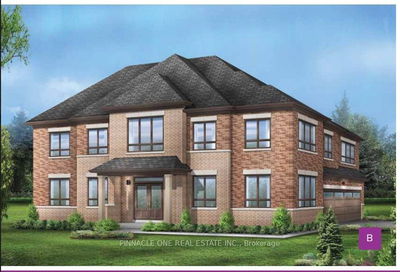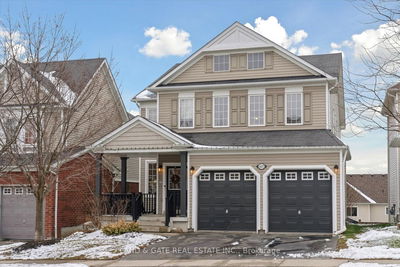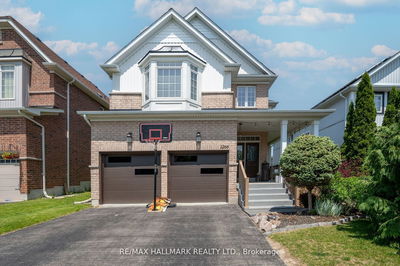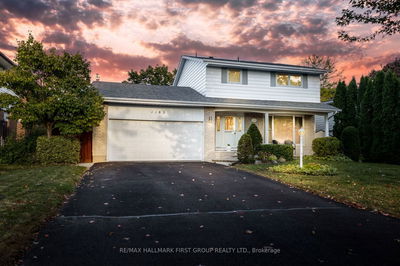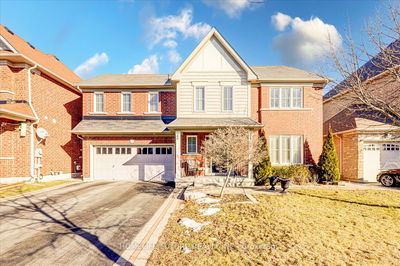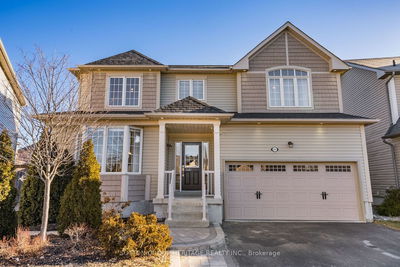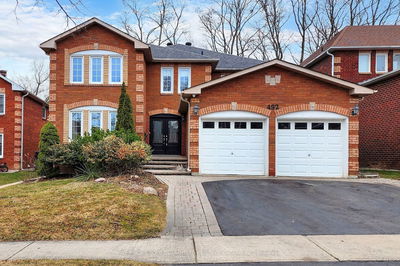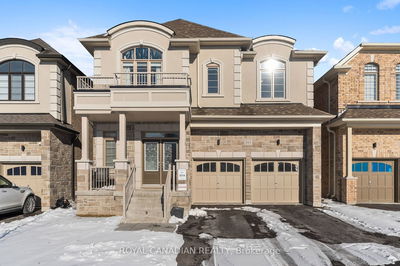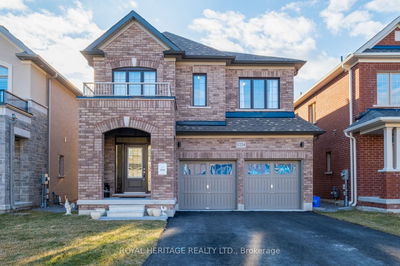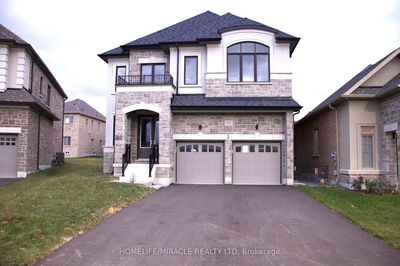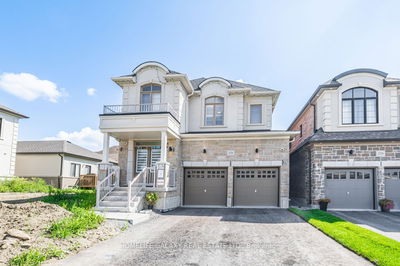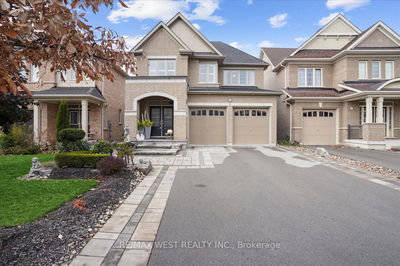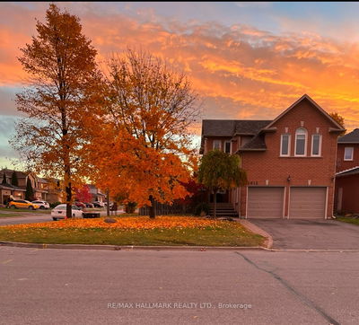Beautiful Detached Home With Finished Basement & A Separate Entrance Located In A Great Neighbourhood In Oshawa! This Home Features A Double Door Entry, Open Concept Layout, Hardwood Floors On The Main Floor, Living Room Open To The 2nd Floor With High Ceilings & Crown Moulding, Family Room With Gas Fireplace & Pot Lights, Updated Kitchen With Breakfast Bar & S/S Appliances, Separate Breakfast Area With W/O To Fenced Backyard With Hot Tub, Pergola & Patio. Interlocking In The Front Walkway & Back Yard. Prime Bedroom With 5 Pc Ensuite With A Soaker Tub & A Stand Shower, W/I Closet. Laundry On Main Floor With Access To Garage From The House, Large Porch. Basement With A Rec Room, Office Room & A Media/Entertainment Room. Perfect For Large Families! Updates As Per Previous Owners: Most Windows & Doors (2017), Hardwood Floors (2021), Kitchen (2019), Foam Insulation (2021), Attic (2020), Garage Doors (2016), Front Landscaping (2016), Roof (2017- 25 Year Shingles), Furnace & AC (2014).
Property Features
- Date Listed: Wednesday, March 06, 2024
- Virtual Tour: View Virtual Tour for 1515 Clearbrook Drive
- City: Oshawa
- Neighborhood: Taunton
- Major Intersection: Clearbrook Dr/Taunton Rd E
- Full Address: 1515 Clearbrook Drive, Oshawa, L1K 2S3, Ontario, Canada
- Living Room: Hardwood Floor, Open Concept, Crown Moulding
- Kitchen: Hardwood Floor, Updated, Breakfast Bar
- Family Room: Hardwood Floor, Fireplace, Pot Lights
- Listing Brokerage: Re/Max Realtron Ad Team Realty - Disclaimer: The information contained in this listing has not been verified by Re/Max Realtron Ad Team Realty and should be verified by the buyer.



