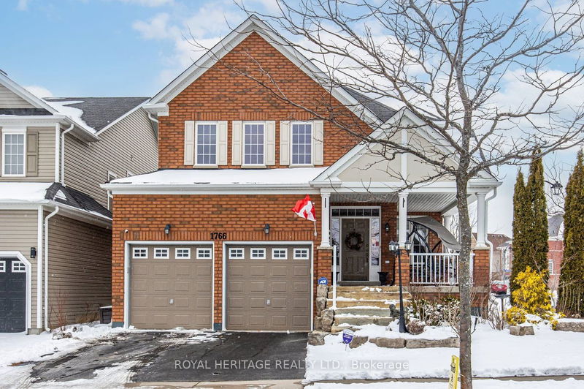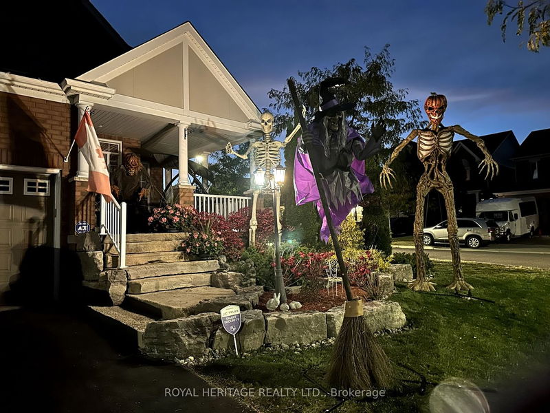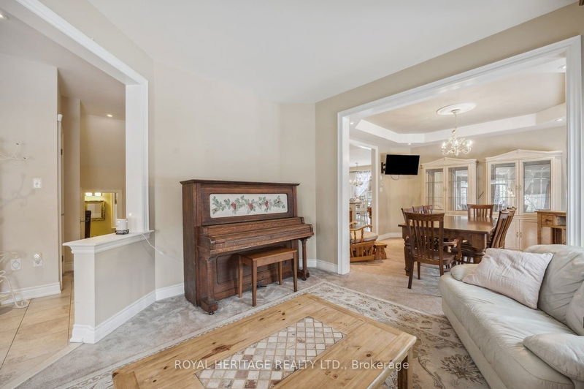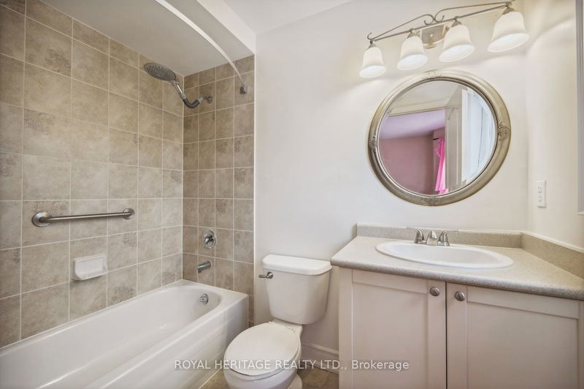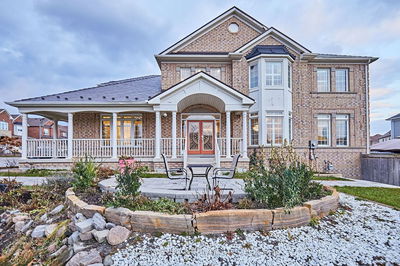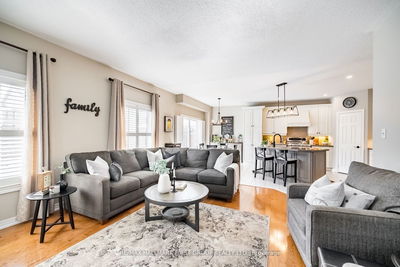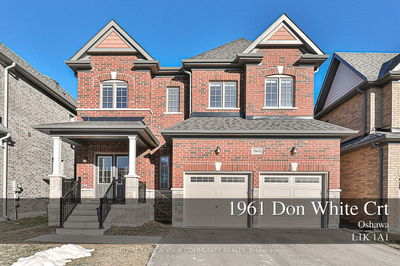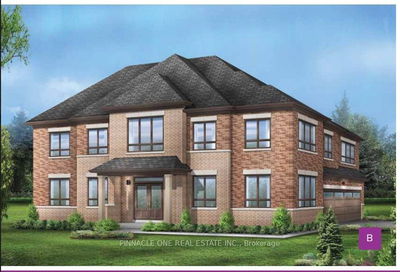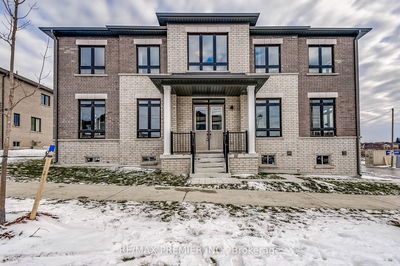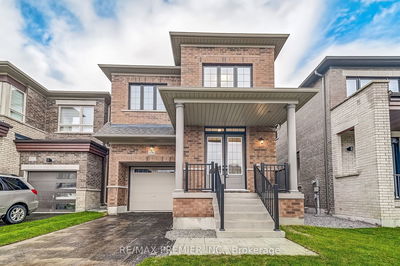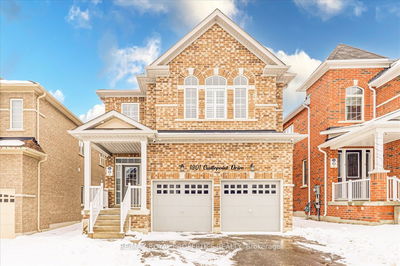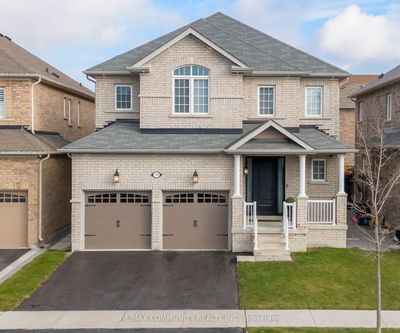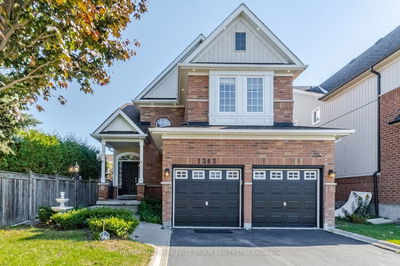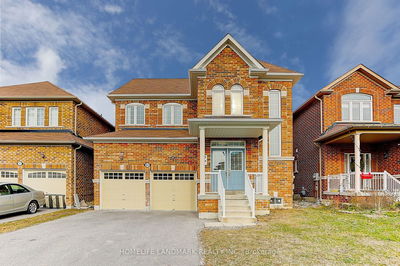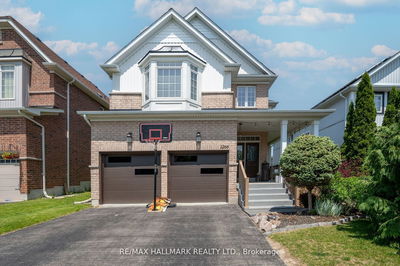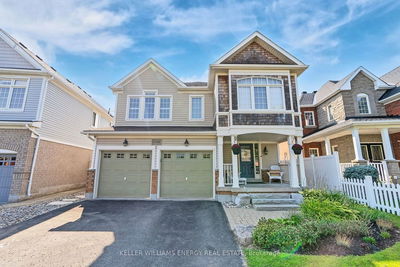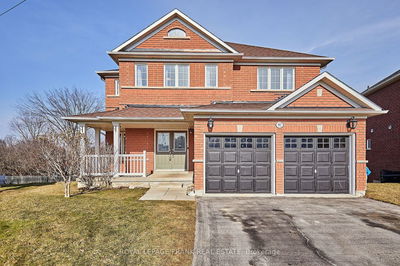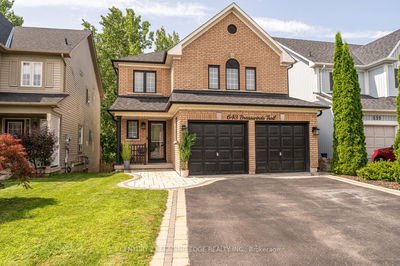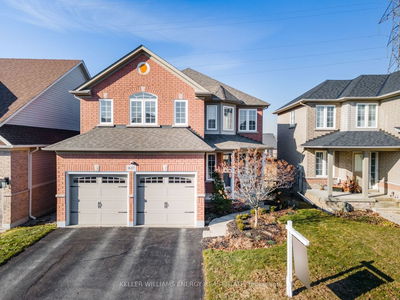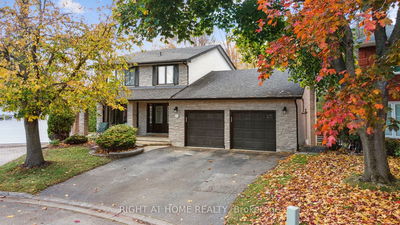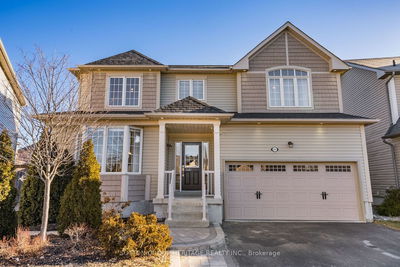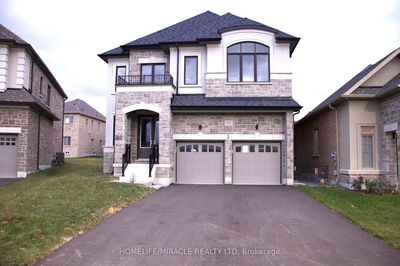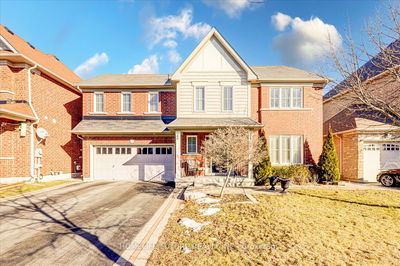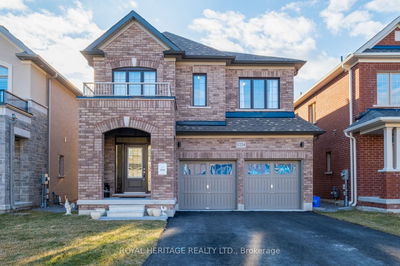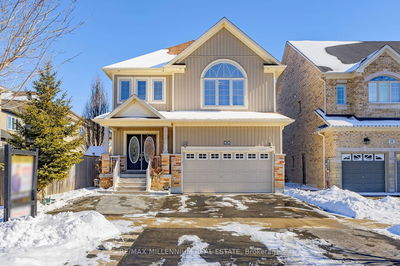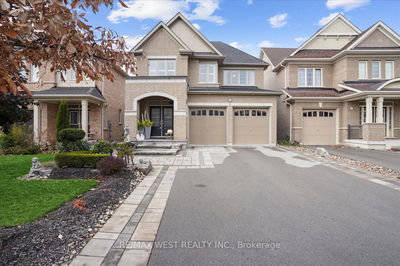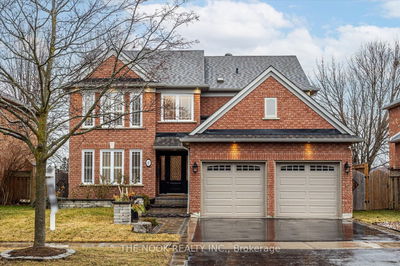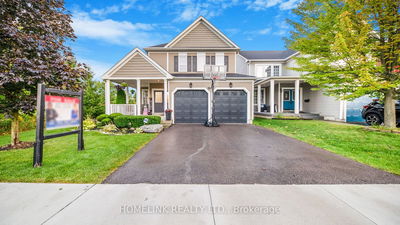Are you ready for a Backyard Oasis, complete with custom Inground 15x30' Irregular Shape Pool, Water Slide, Extensive Interlock, 8 Person Hot Tub, Bbq Gas Line and Gazebo? This is Your Dream Come True! Welcome to 1766 Badgley; All Brick, 2900 sq Home Located in North Oshawa. Rooms are Spacious, Light and Airy. The Kitchen has a Walk-In Pantry, SS Appliances Including 5 Burner Gas Stove, Granite, Potlights, all Overlooking the Breakfast Area and Family Room with Gas Fireplace. Snacks are Easily Delivered to Your Pool/Hot Tub via Sliding Glass Doors from the Kitchen. Upstairs are 4 Good Sized Bedrooms, 2 with 4-pce Ensuites, Main Bath and Laundry Room with Over/Below Countertops to Make Doing Laundry a Breeze. Come and See for Yourself!
Property Features
- Date Listed: Monday, February 19, 2024
- City: Oshawa
- Neighborhood: Taunton
- Major Intersection: Taunton And Townline Rd N
- Living Room: Combined W/Dining
- Kitchen: Pot Lights, Granite Counter, W/O To Pool
- Family Room: Gas Fireplace, Combined W/Kitchen
- Listing Brokerage: Royal Heritage Realty Ltd. - Disclaimer: The information contained in this listing has not been verified by Royal Heritage Realty Ltd. and should be verified by the buyer.

