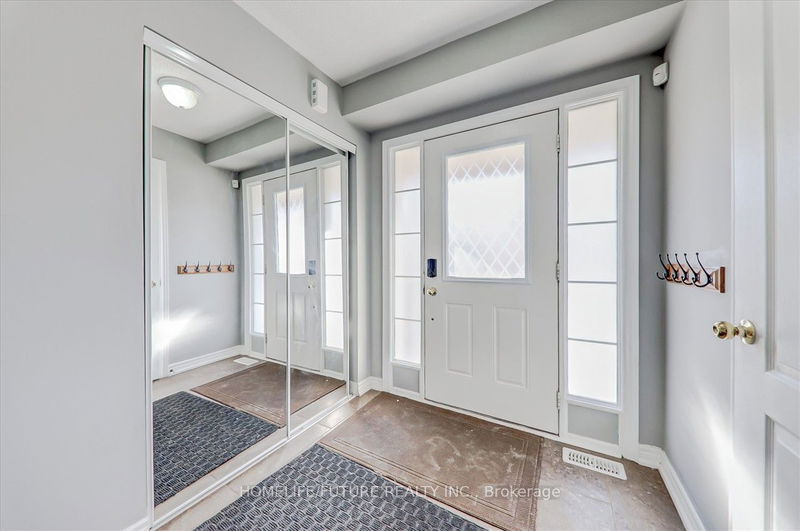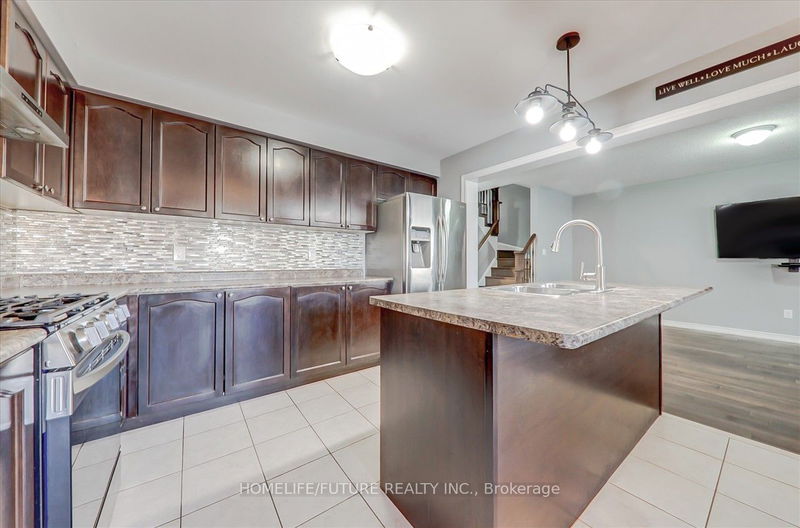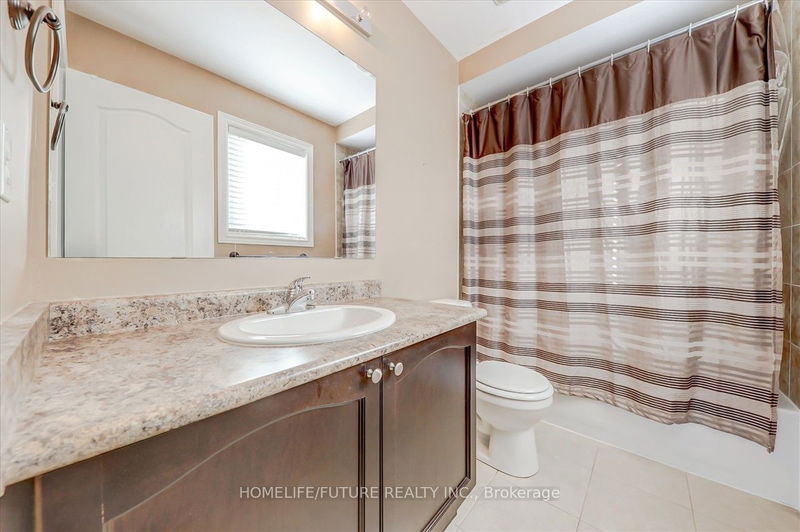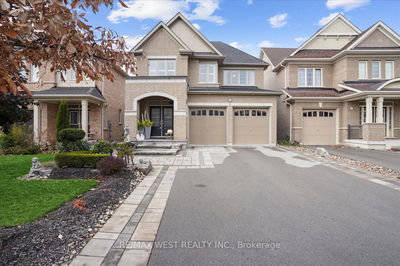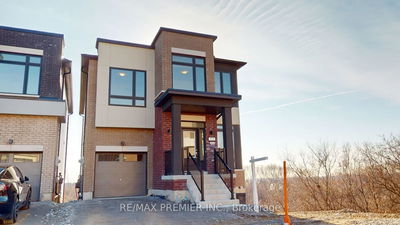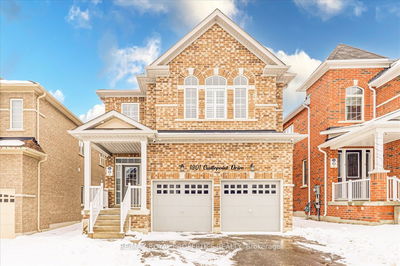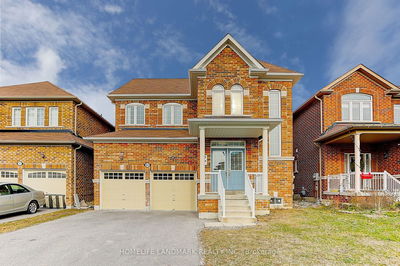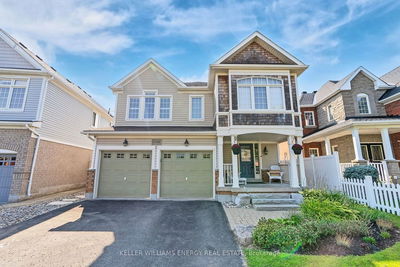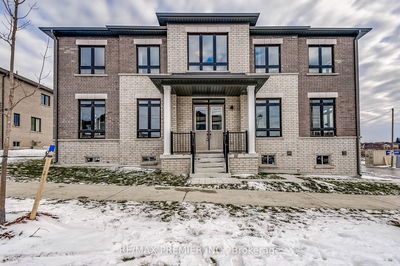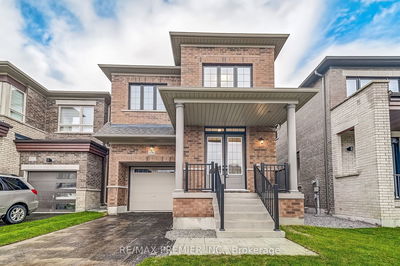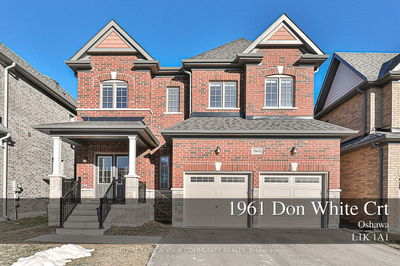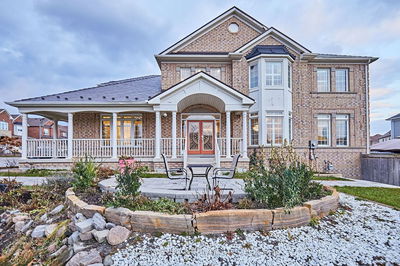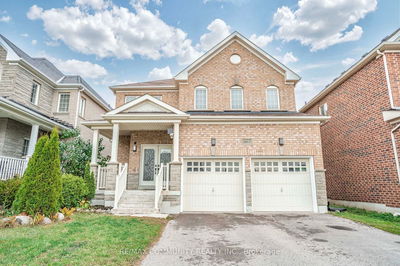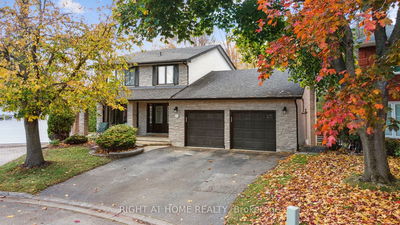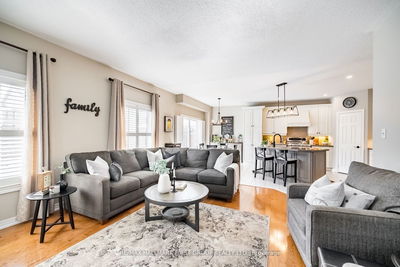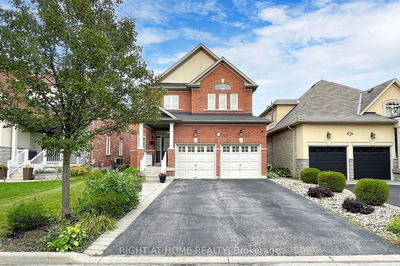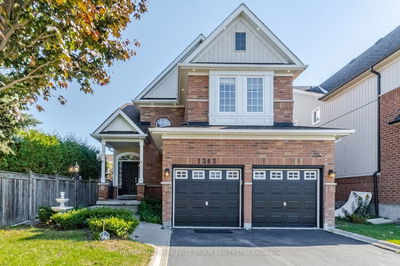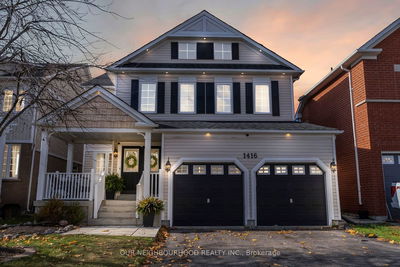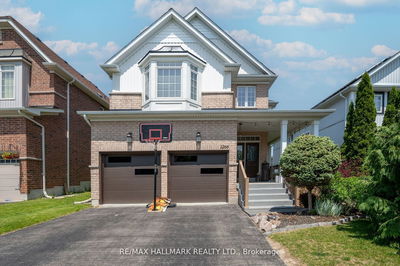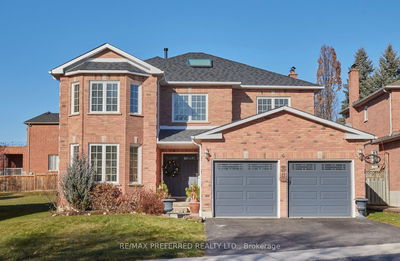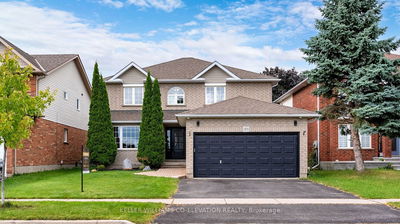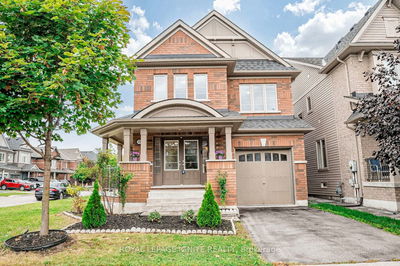Nestled in a prime location in Oshawa, this meticulously maintained detached property is a standout with its 4 bedrooms and over 2599 sqft of living space. 4 +2 BRMS, 2-storey home is a true gem that is bound to captivate you. Functional Open Concept Main Floor W/Hardwood Floors Through Out The Main & 2nd Flr. The spacious bedrooms are thoughtfully designed and feature walk-in closets, providing ample storage for your personal belongings. Finished Basement W/ 2BRMS & 4 pc ensuite. Laundry on 2nd floor has custom B/I cupboards. Definitely a property that you don't want to miss.
Property Features
- Date Listed: Tuesday, February 06, 2024
- Virtual Tour: View Virtual Tour for 2292 Hackett Place
- City: Oshawa
- Neighborhood: Windfields
- Major Intersection: Britannia Ave W & Simcoe St N
- Full Address: 2292 Hackett Place, Oshawa, L1L 0A2, Ontario, Canada
- Living Room: Hardwood Floor, Combined W/Dining, Window
- Kitchen: Ceramic Floor, Eat-In Kitchen, Breakfast Area
- Family Room: Hardwood Floor, Open Concept, Window
- Listing Brokerage: Homelife/Future Realty Inc. - Disclaimer: The information contained in this listing has not been verified by Homelife/Future Realty Inc. and should be verified by the buyer.





