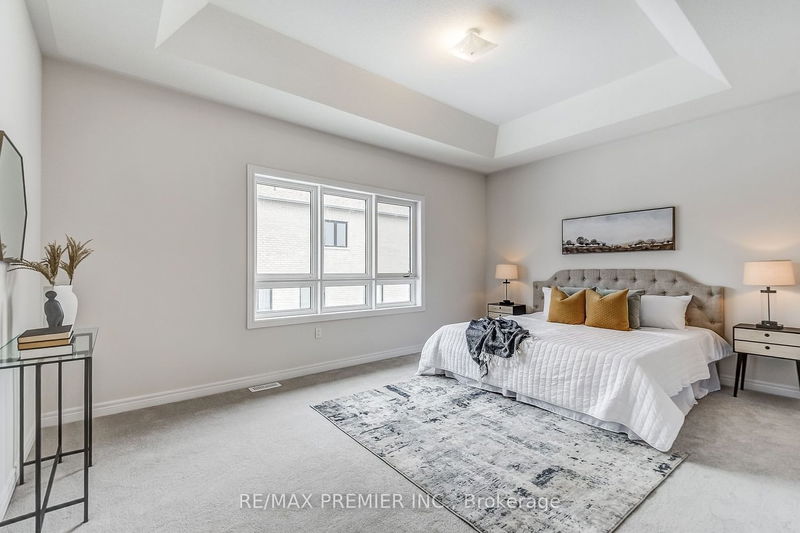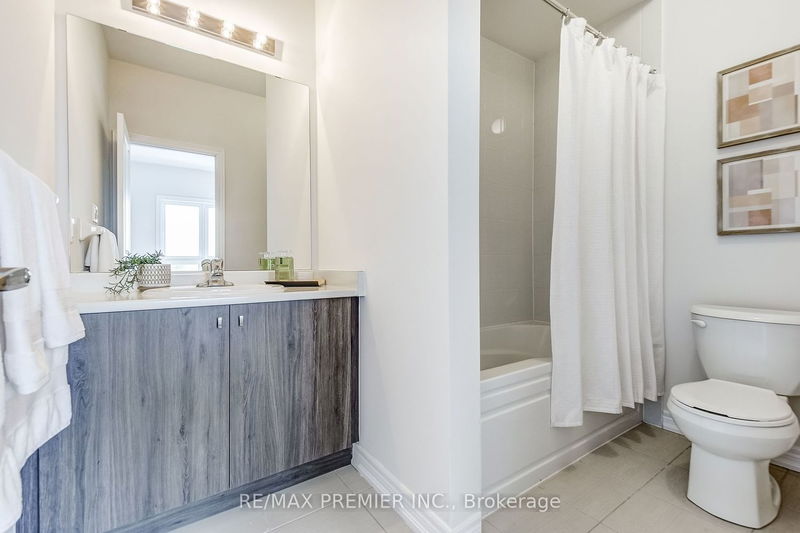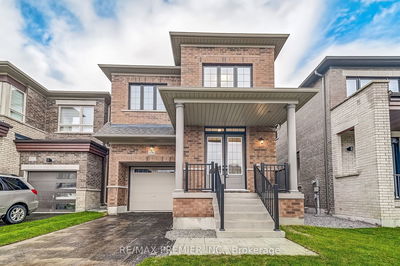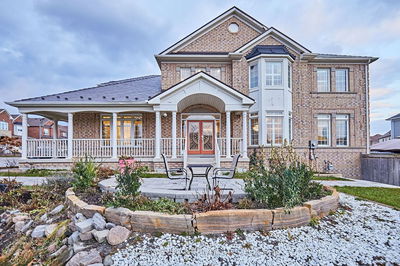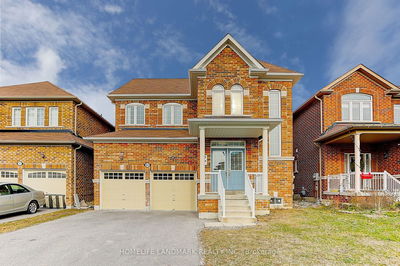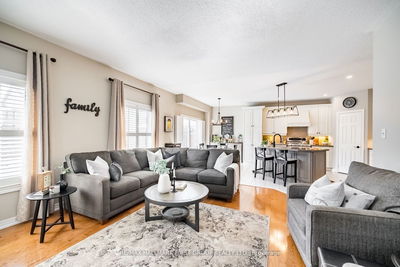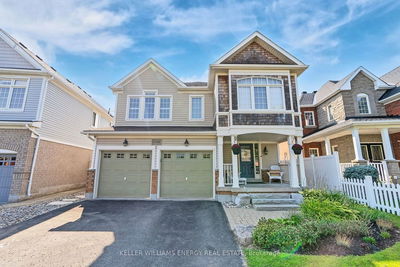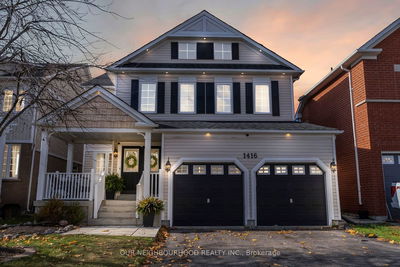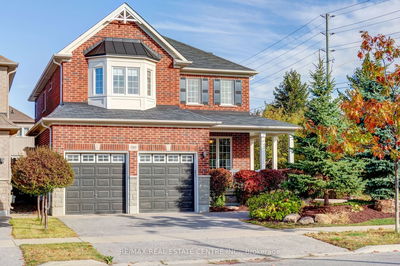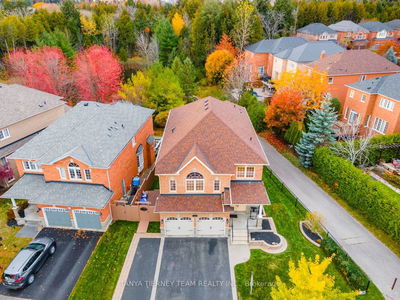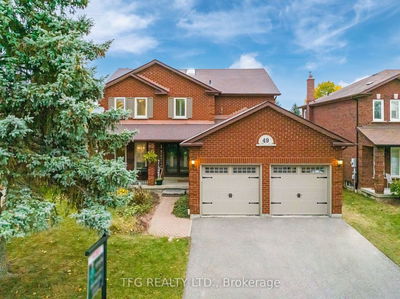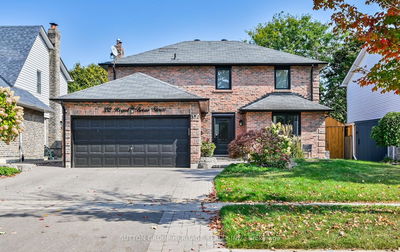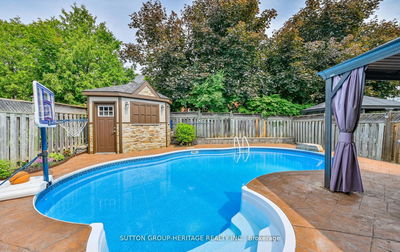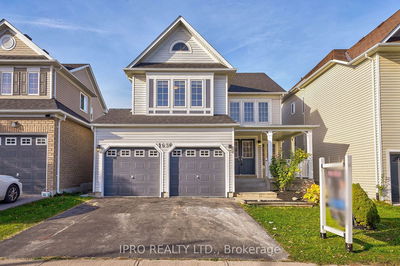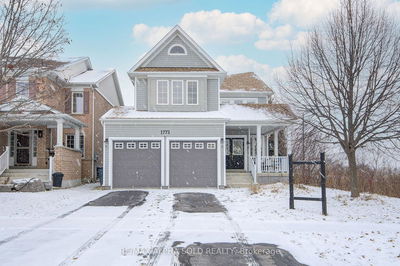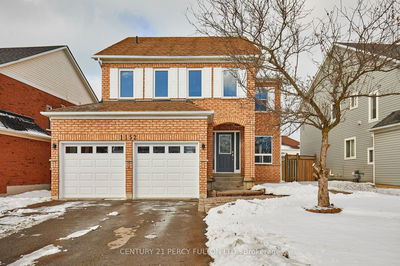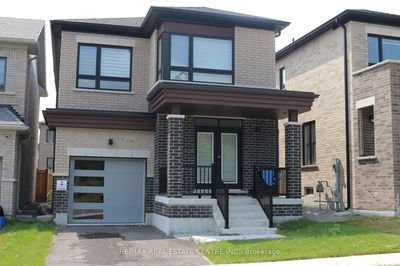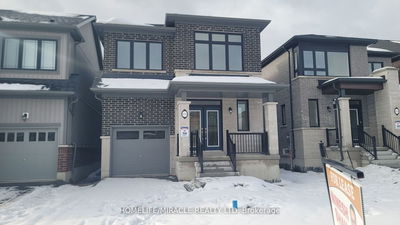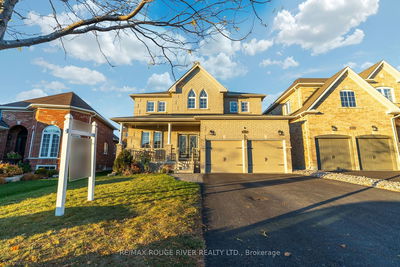Welcome to 1260 Klondike Dr. Brand New Detached by Fieldgate Homes. 2514 Square feet above grade. Double Car Garage, 4 Bedrooms, 4 Bathrooms. Modern Design! Features include Soaring 10" Main Floor Ceilings, 9' 2nd Floor Ceilings, Tray Ceiling in Primary Bedroom, Upgraded Kitchen, Granite Countertops, Stained Hardwood Flooring, Oak Staircase, fireplace, Double Front door entry, Master Bedroom with 5pc En-suite, Free Standing Tub, Glass Shower, main Floor Laundry, Man door entry from garage to House, double closet in Foyer, Glass Sliding doors in Kitchen, Ceramic Flooring in kitchen and Breakfast. Sunken Main Floor Laundry, Full Basement with cold cellar and 3pc rough-In Bath. Appliances have been virtually staged. Don't Miss This One!
Property Features
- Date Listed: Thursday, December 21, 2023
- Virtual Tour: View Virtual Tour for 1260 Klondike Drive
- City: Oshawa
- Neighborhood: Taunton
- Major Intersection: Harmony Rd N & Conlin Rd E
- Full Address: 1260 Klondike Drive, Oshawa, L1L 0T2, Ontario, Canada
- Kitchen: Ceramic Floor, Family Size Kitchen, Centre Island
- Family Room: Hardwood Floor, Fireplace
- Living Room: Combined W/Dining, Large Window
- Listing Brokerage: Re/Max Premier Inc. - Disclaimer: The information contained in this listing has not been verified by Re/Max Premier Inc. and should be verified by the buyer.























