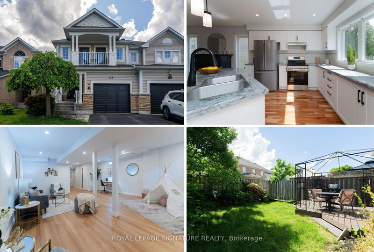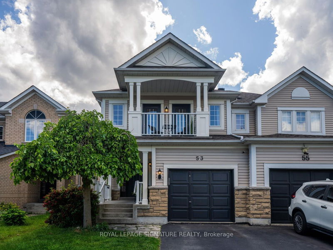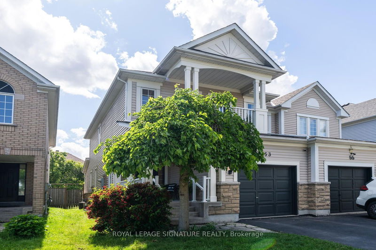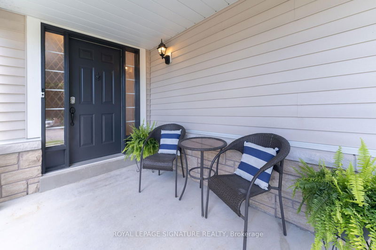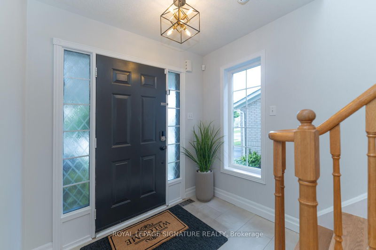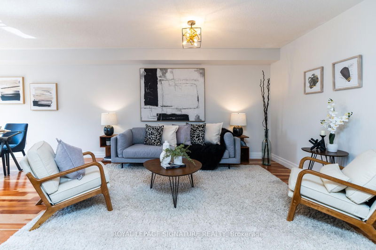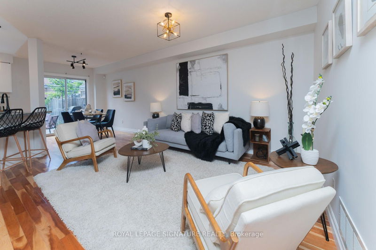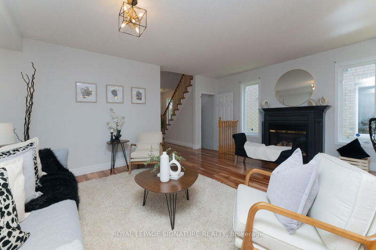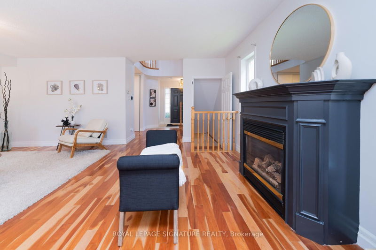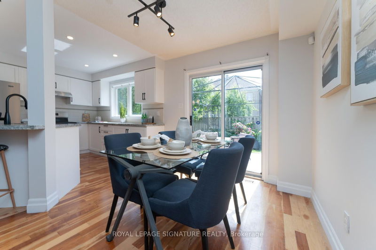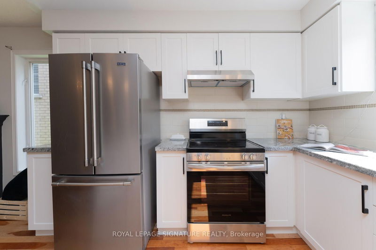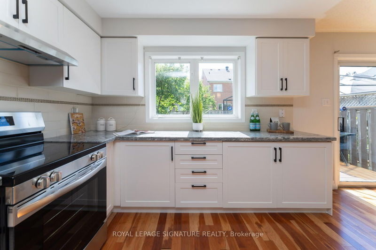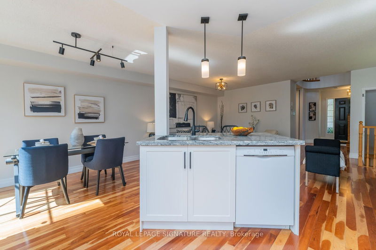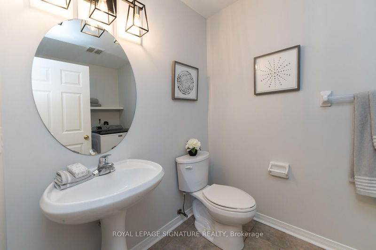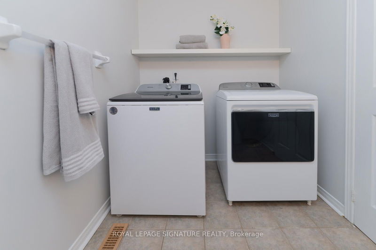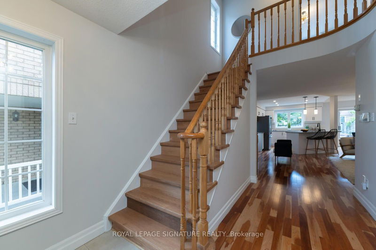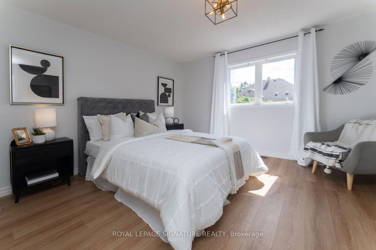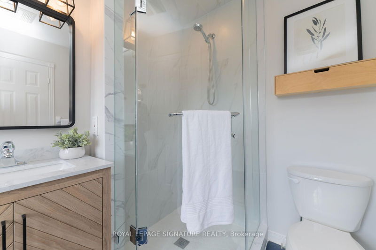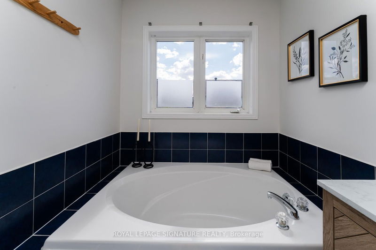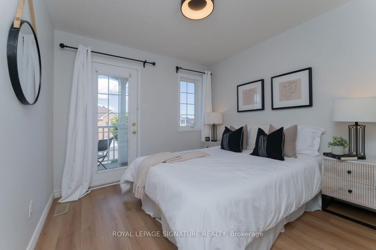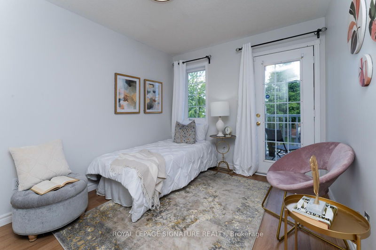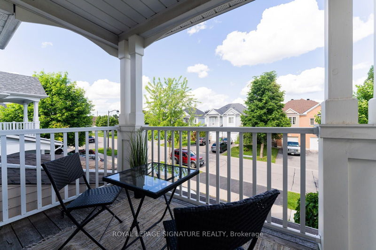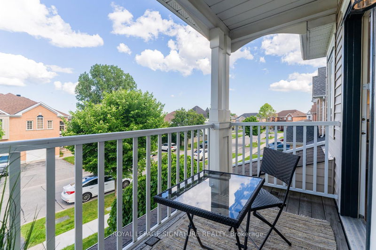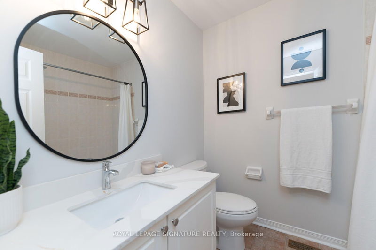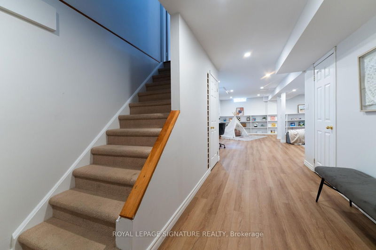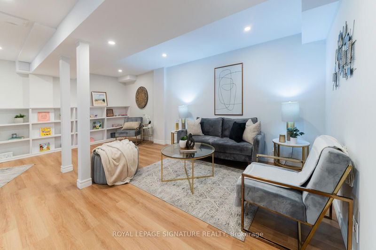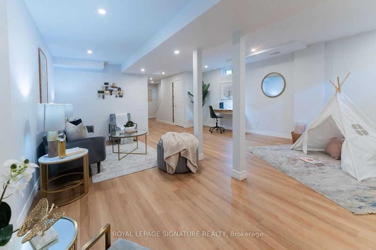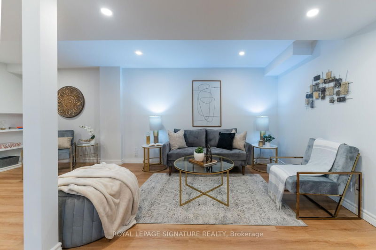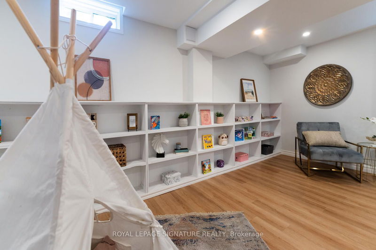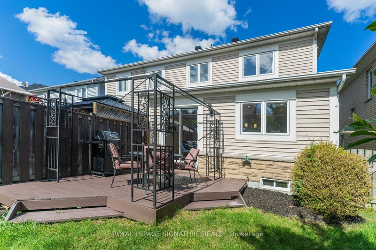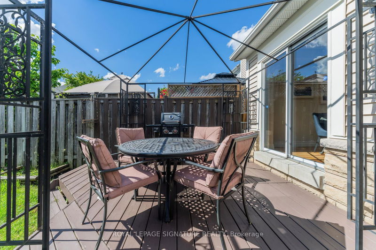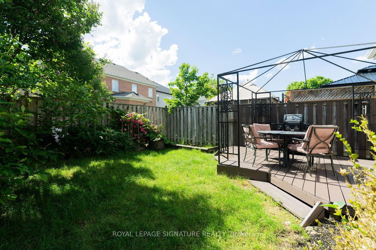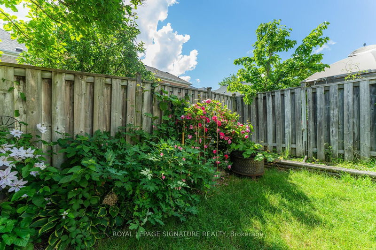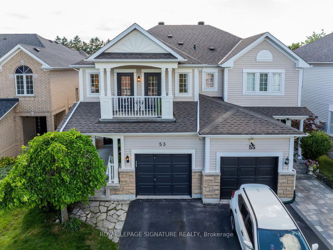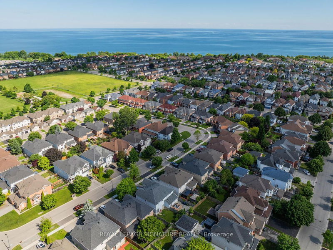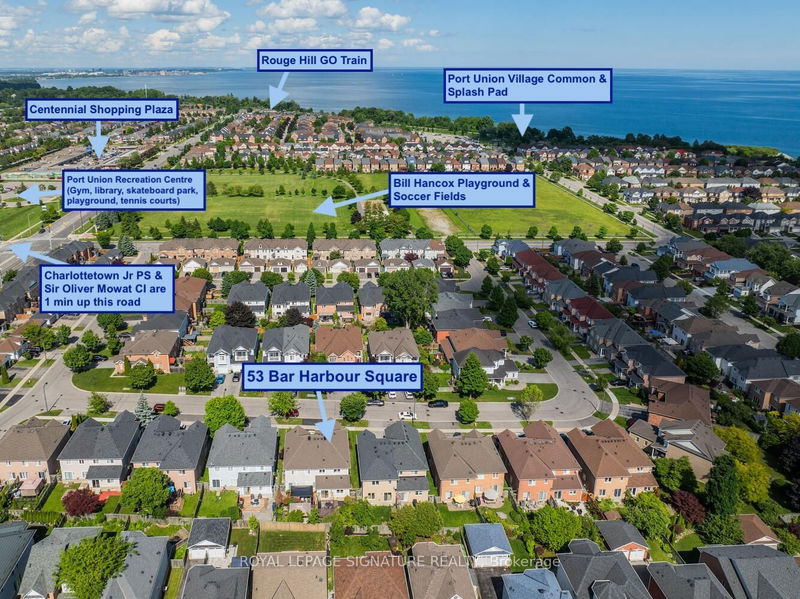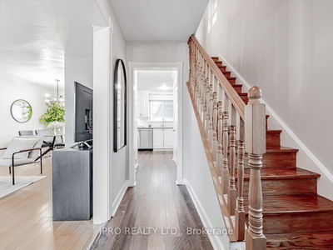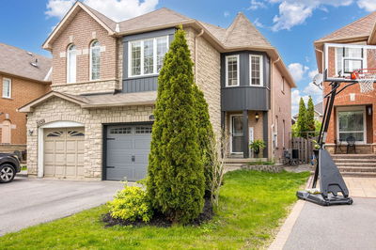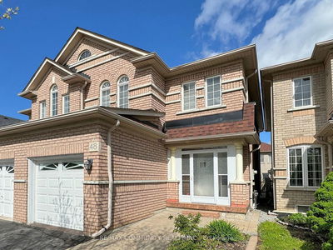Welcome to 53 Bar Harbour Square, a charming 3-bedroom, 3-bathroom home with over 2300 sq ft of living space in the serene Waterfront Community of West Rouge. The covered front porch welcomes you home & is perfect for enjoying a quiet cup of coffee. This beautiful home boasts an open-concept layout, offering ample space for a family without the hefty price tag. The main floor is ideal for entertaining, featuring a spacious kitchen with a large centre island, granite countertops & stainless steel appliances. The primary bedroom is a sunlit retreat with a full ensuite bath, including a soaker tub, renovated walk-in shower & a walk-in closet. Two other bedrooms share a 4-piece main bath & have walk-out access to the covered balcony that overlooks the street. The versatile & open-concept basement serves as a children's play area, a family room for movie nights, an office space, or a home gym. The beautifully maintained backyard is perfect for family enjoyment. Kids can safely play in both the front and back yards, free from the worry of fast-moving cars or through traffic. Experience the vibrant lifestyle of the West Rouge community, featuring top-rated schools, lush parks, and the scenic Waterfront Trail. Enjoy outdoor activities like picnics & tobogganing at Adams Park, biking along the waterfront, and cooling off in the splash park at the Port Union Village Common. The area offers top-notch amenities, including a public library, a community centre with gym facilities, a skateboard park, soccer fields, playgrounds & a local shopping plaza with vet clinic, doctors offices, banking services, a convenience store & various eateries. For excursions outside the neighbourhood, the Rouge Hill GO train, TTC & 401 are conveniently close by. With its peaceful and quiet surroundings, this community is a hidden gem offering the perfect blend of nature & modern living. Discover more about why West Rouge may be the ideal place for you to call home at WestRougeWaterfrontHomes.ca.
Property Features
- Date Listed: Wednesday, June 19, 2024
- Virtual Tour: View Virtual Tour for 53 Bar Harbour Square
- City: Toronto
- Neighborhood: Centennial Scarborough
- Full Address: 53 Bar Harbour Square, Toronto, M1C 5E7, Ontario, Canada
- Living Room: Hardwood Floor, Open Concept, Gas Fireplace
- Kitchen: Renovated, Granite Counter, Breakfast Bar
- Listing Brokerage: Royal Lepage Signature Realty - Disclaimer: The information contained in this listing has not been verified by Royal Lepage Signature Realty and should be verified by the buyer.

