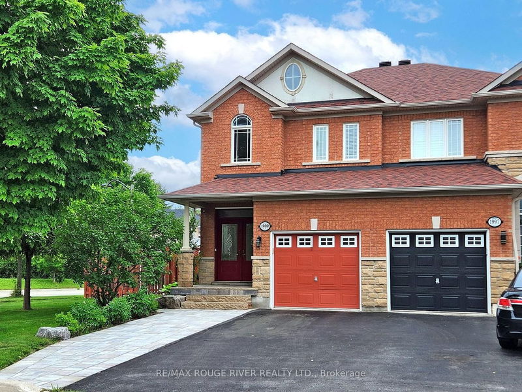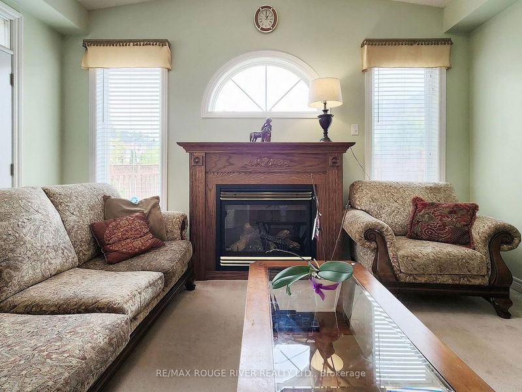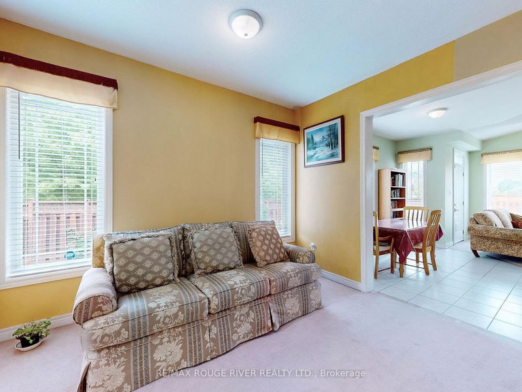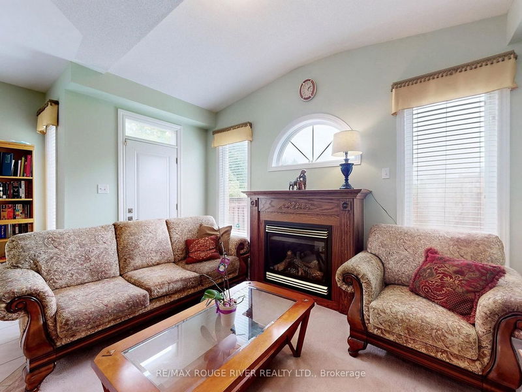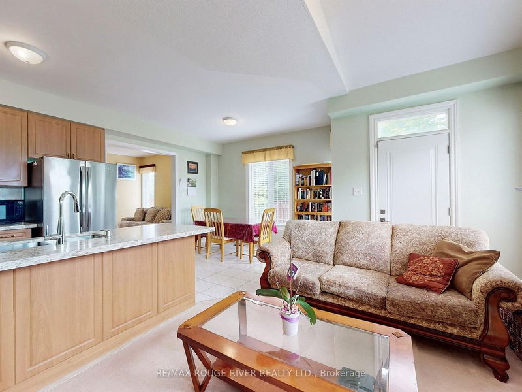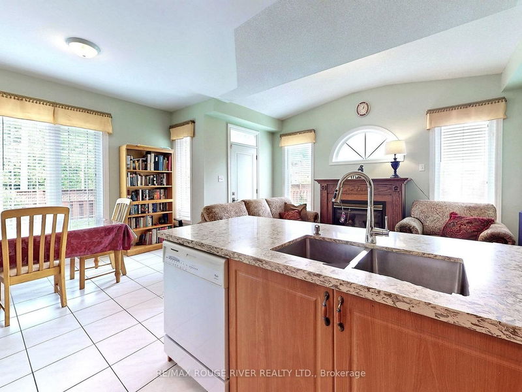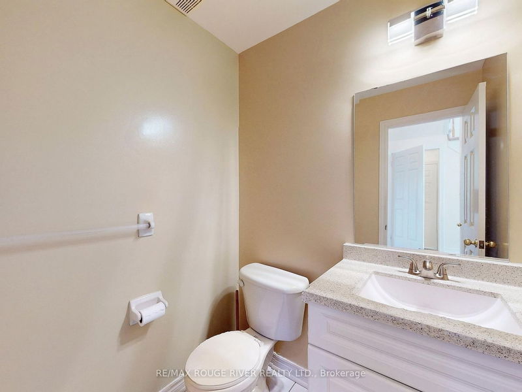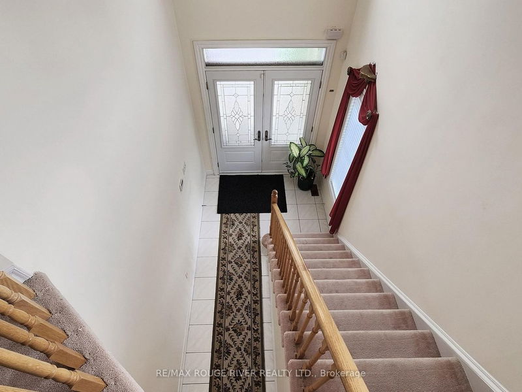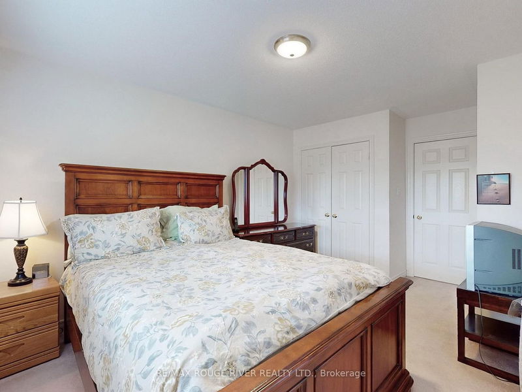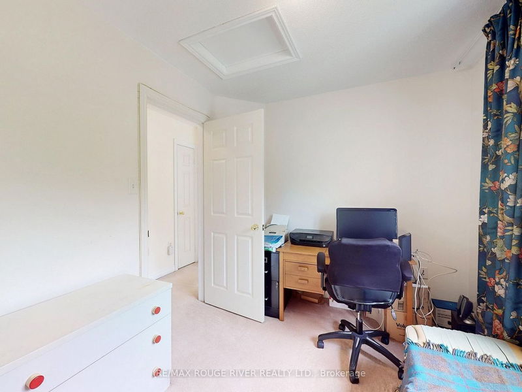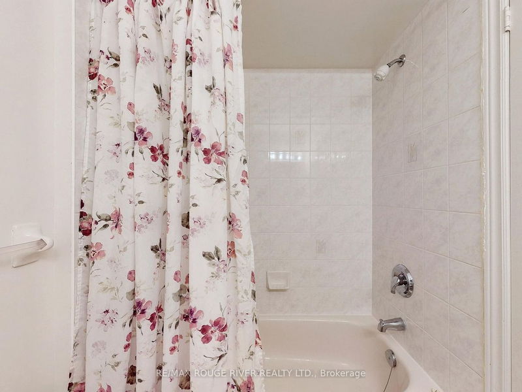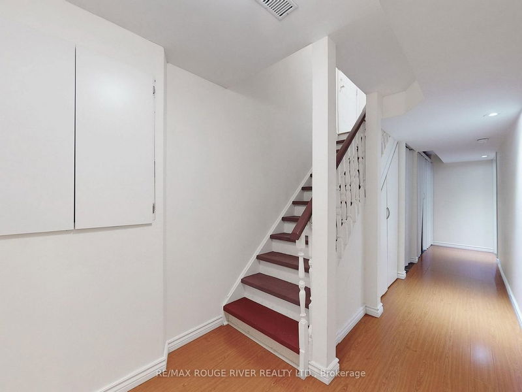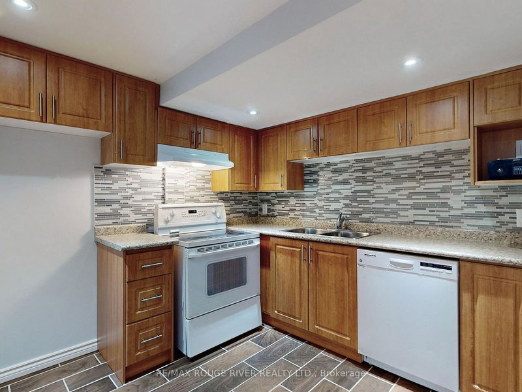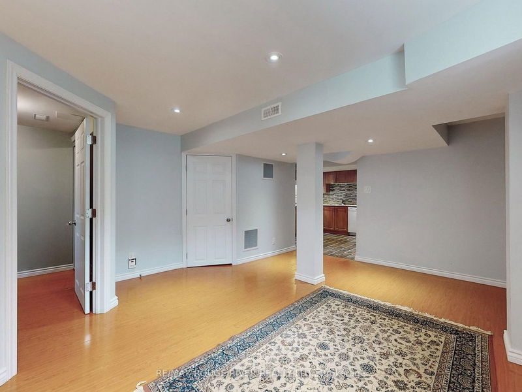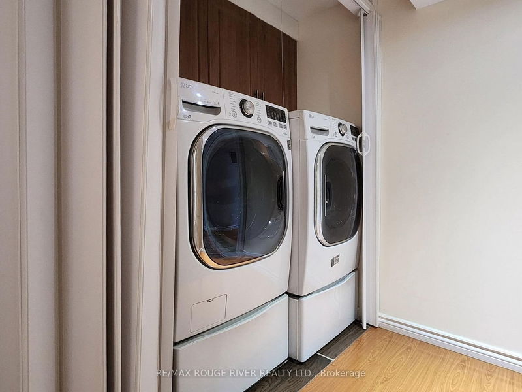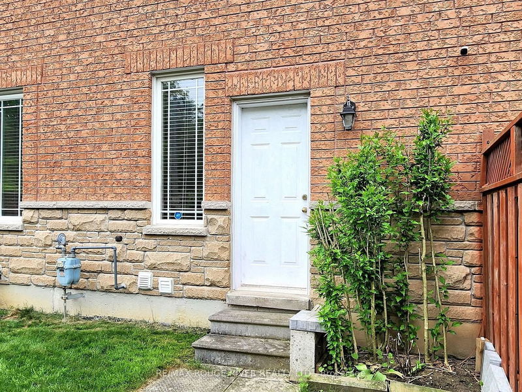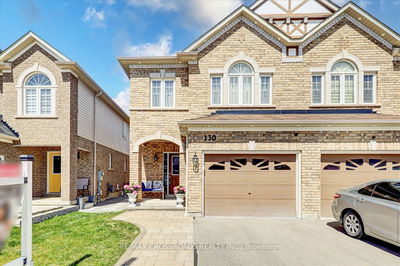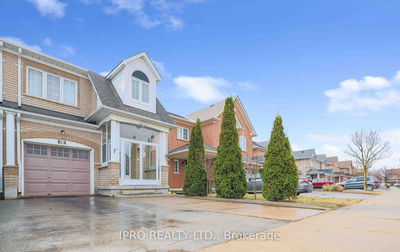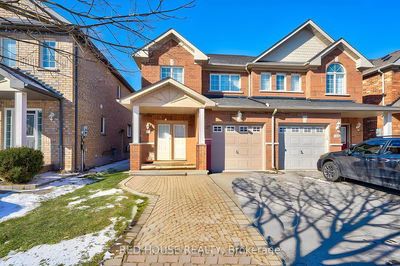Situated in the high demand Altona Forest area, this semi-detached home offers an open concept layout with high vaulted ceilings on the main floor, direct access to garage, separate entrance to a one bedroom basement living space complete with a second kitchen. Close to high rated schools, parks, conservation area, shopping and public transit.
Property Features
- Date Listed: Thursday, June 06, 2024
- Virtual Tour: View Virtual Tour for 1999 Calvington Drive
- City: Pickering
- Neighborhood: Highbush
- Major Intersection: Altona Rd & Strouds Lane
- Family Room: Fireplace, Vaulted Ceiling
- Kitchen: O/Looks Family, Stone Counter
- Living Room: Bsmt
- Kitchen: Bsmt
- Listing Brokerage: Re/Max Rouge River Realty Ltd. - Disclaimer: The information contained in this listing has not been verified by Re/Max Rouge River Realty Ltd. and should be verified by the buyer.


